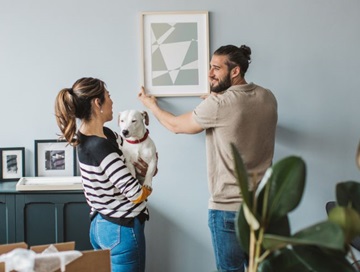Peek behind the curtain of Ronnie and Georgia’s hottest new listing
28 February 2024"We spoke exclusively to Georgia who gave us a run-down of how they elevated the original property to meet the needs of today’s buyers."
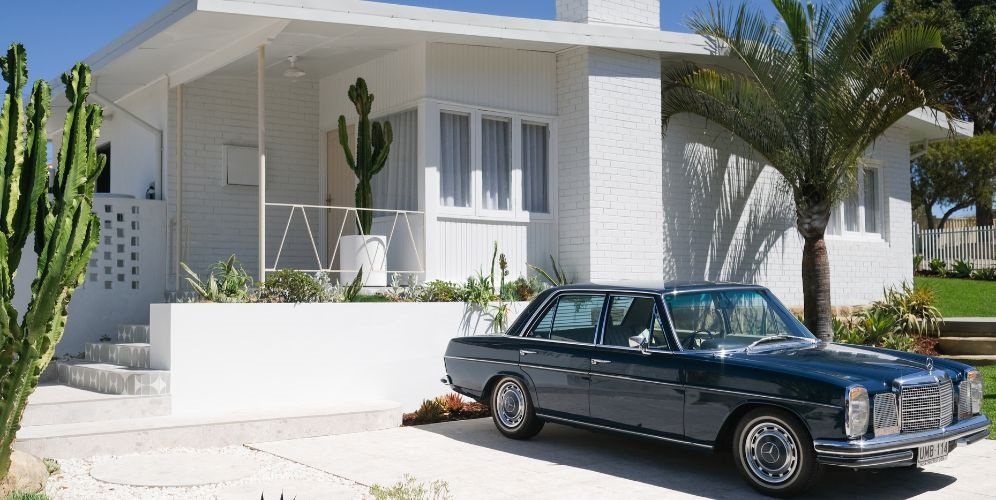
Ever wondered what it takes to transform a property into a Palm Springs inspired paradise? Step inside Ronnie and Georgia's 16th renovation project and discover how they've turned a dated Embleton residence into a modern dream home, which could soon be yours.
Having originally intended to rent the property, the pair have made the decision to take advantage of the strong sales market in WA and list the property for sale on reiwa.com on Thursday 7 March 2024.
We spoke exclusively to Georgia who gave us a run-down of how they elevated the original property to meet the needs of today’s buyers.
So Georgia, take us through each room and tell us about your latest renovation project
.jpg?sfvrsn=da8fb7b4_1)
The transformation of the front facade is truly remarkable. From the outset, the architectural style of the home suggested a modern Palm Springs aesthetic, and that's exactly what we aimed for with our renovation. Sometimes you have an idea in your head, but the execution falls short. In this case, however, I feel we've exceeded our own expectations.
A key factor in the success of the front elevation was our collaboration with a talented local landscaping architect. We leveraged the slightly elevated block, creating captivating levels and points of interest in the landscaping.
As you approach the house, the geometric patterned tiles at the front entrance immediately catch the eye, offering a subtle nod to the iconic Bauhaus style. This design choice sets the tone for the rest of the home.
.jpg?sfvrsn=f0ac0f34_1)
One of the most enjoyable aspects of the renovation was reimagining the open-plan kitchen, living, and dining area. Originally, these were three cramped rooms, reflecting the architectural trends of the 1950s. We knew that to suit modern buyers, we had to open up the space.
The result is a functional and flowing layout that never feels awkward or cramped. The kitchen, with its centralised island bench and galley-style design, has become the heart of the home.
Moving through the property, you'll find three bedrooms, including the spacious master suite. We installed a beautiful bank of built-in wardrobes in the same style as the kitchen cabinetry.
.jpg?sfvrsn=22d0cfa_1)
The ensuite bathroom is a personal favourite, featuring the same fun geometric tiles as those at the front entrance. It was a playful nod to the modern, mid-century Palm Springs aesthetic that inspired much of our design choices.
The guest bedrooms are cosy yet functional, fitting perfectly into the overall design. The second bathroom, though smaller in size, showcases our clever use of space, ensuring every corner of the home is both practical and visually appealing.
One of the more unique aspects of the renovation was incorporating the laundry and scullery, which were originally part of an outdoor washhouse and toilet. By bringing them inside, we not only maximised space but also added a level of convenience that modern homeowners expect.
.jpg?sfvrsn=62d9e13f_1)
Outside, the courtyard offers a tranquil escape with its fire pit and festoon lights. The landscaping, featuring cacti and succulents, ties in perfectly with the modern aesthetic of the home. Fun fact: many of these plants were harvested from our backyard over the years, making their inclusion in the final design all the more rewarding.
Overall, the renovation was a balance of creativity and practicality. We wanted to create a functional home that didn't compromise on style. By borrowing space from hallways and cleverly utilising every inch of the home, we were able to transform a small house into a truly remarkable living space. It's a testament to what can be achieved with thoughtful design and a clear vision.
For a full tour of the renovated home, check out episode six of The Ronnie and Georgia Property Project proudly brought to you by reiwa.com on YouTube.
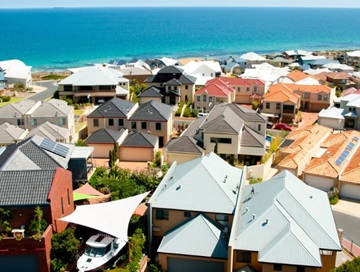
.tmb-rcarousel.jpg?sfvrsn=3cb48c0f_1)
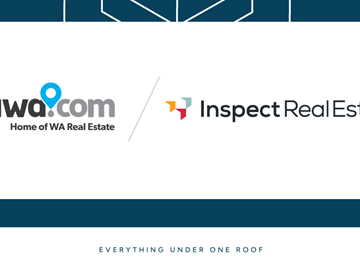
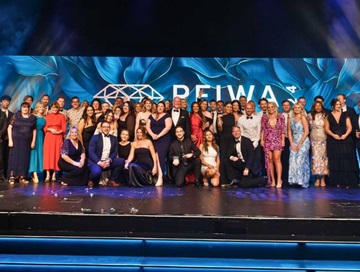



.tmb-rcarousel.jpg?sfvrsn=c6c3d87a_1)

