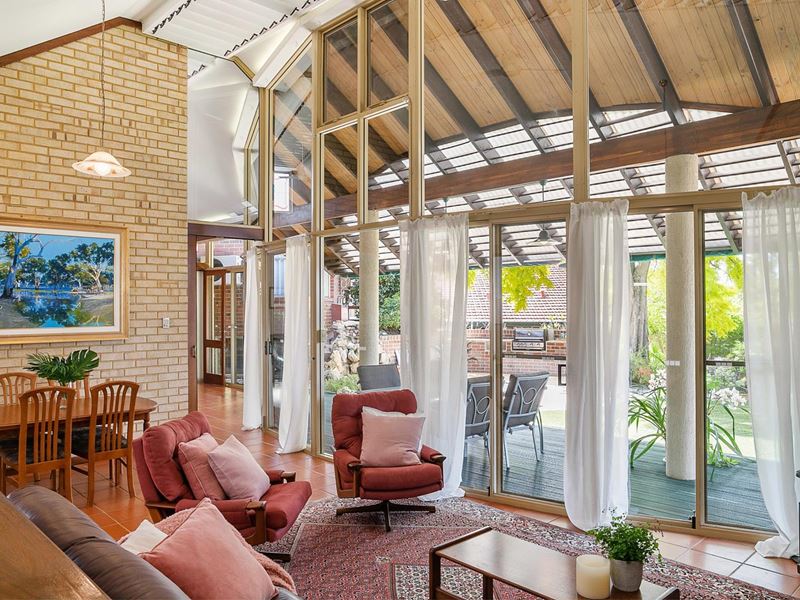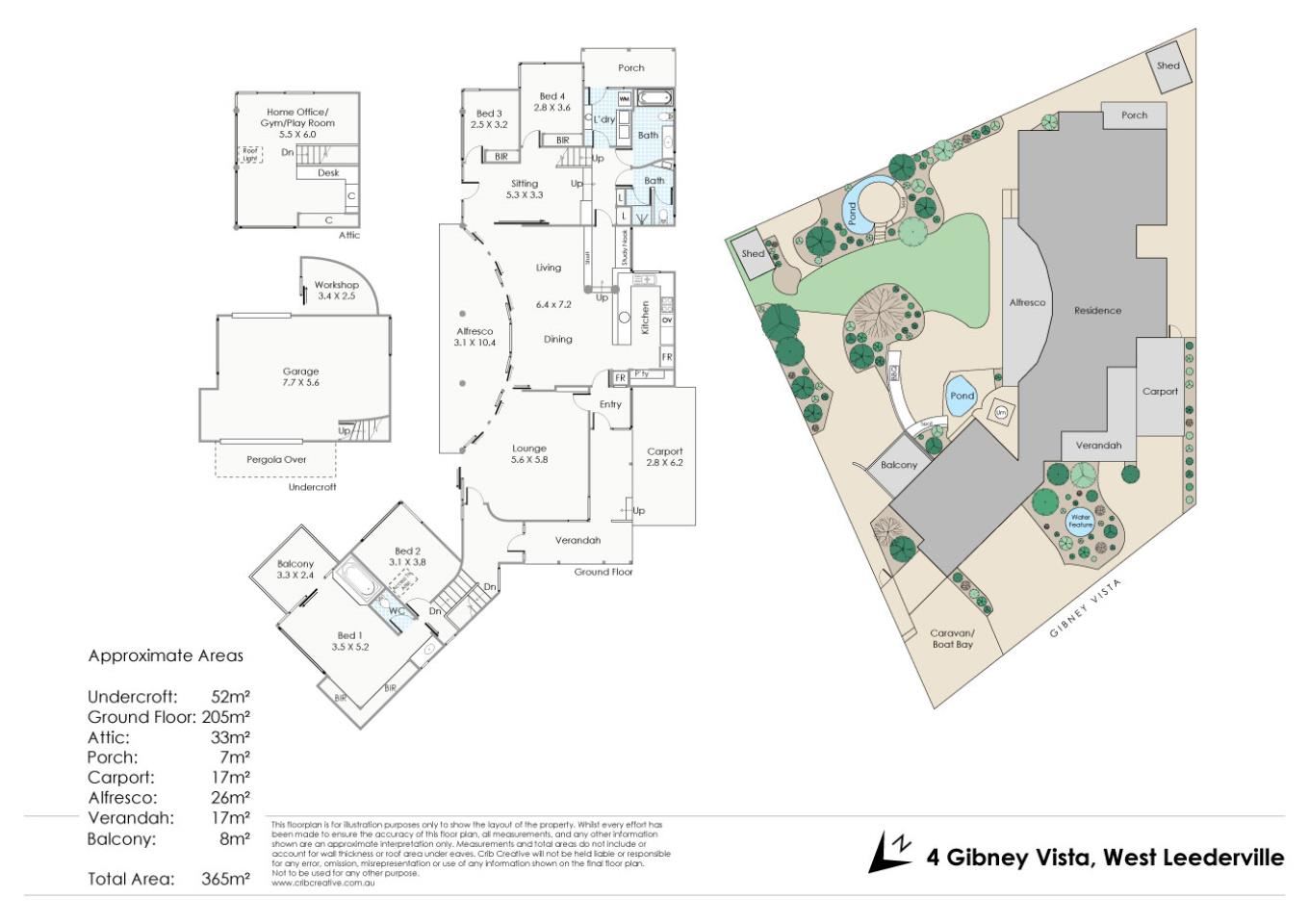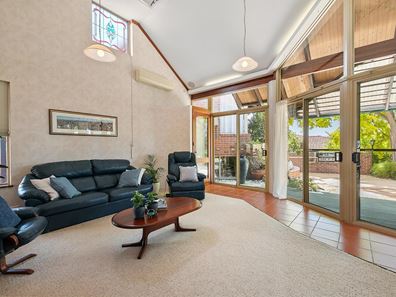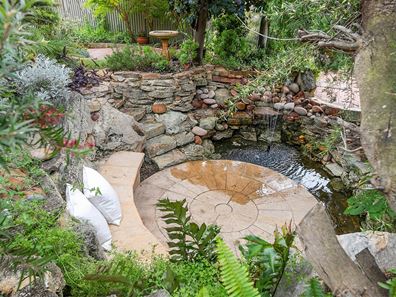Soaring Cathedral Ceilings on 806sqm of Tranquil Gardens
Architecturally designed by Gerard Siero, this unique north-facing, family home with countless delightful features is situated on a quiet, highly sought-after cul-de-sac. This stunning abode with tranquil garden views from every window, will afford the new owners not only a gorgeous, artisan home, but an idyllic peaceful lifestyle only a stone's throw from Lake Monger and surrounding parklands.
The moment you step through the door of this 806 m² property, you know you are somewhere special. Featuring an open plan design, this light and airy home is hallmarked by huge north-facing windows which afford an abundance of natural light into an inviting living room, well-appointed kitchen equipped with quality appliances, an abundance of cupboards and pantry space and a generous lounge area and study nook.
With magnificently vaulted ceilings, this home has in-built louvres which channel a cooling breeze in summer and can be closed to increase the home's ambient temperature in winter. Containing a combination of jarrah features throughout, including a beautiful staircase that leads to an elevated office, playroom or fifth bedroom, with an internal feature window conveying views into the main living areas, this property also incorporates exposed brick and presents with a flooring combination of newly-sealed terracotta tiles and quality carpets.
In a seamless transition, the lounge and living areas open onto a stunning decking which is perfect for entertaining, with an in-built BBQ area with porcelain surfaces and an adjacent integrated seating area built into a low stone wall, surrounded by immaculate Fremantle Stone paving. The established, lush garden – which is fully reticulated and has its own bore - is nothing short of an idyllic sanctuary, complete with majestic trees, fountains and a sunken contemplation area with a pond and adjacent in-built seating.
The elevated master bedroom with bathroom vanity and BIRs is accessed via a short staircase and enjoys a particularly lovely aesthetic with a combination of soaring ceilings, high windows and a sunken spa bath with marble surrounds. Glass sliding doors lead to a private deck overlooking the garden, with views to the north-east. Here you can perch above the treetops with your morning coffee and local paper or sip on your sundowner at day's end.
A second good sized, light and bright bedroom or perhaps the perfect nursery, offering expansive garden views is situated next to the master bedroom. This room incorporates access to a substantial loft area affording generous storage space. Two additional bedrooms in this quality home offer BIRs and are accessed via a third sitting area or reading space. Twin 'His and Her' bathrooms with high ceilings and abundant light are adjacent, in addition to generous storage space. This home is a unique, well-tended, peaceful sanctuary like no other!
FEATURES
• An abundance of north-facing windows offering a lovely, light ambience with access to the exterior in almost every room.
• A master bedroom with sunken spa, BIRs, a separate toilet, bathroom vanity, soaring ceilings and a private balcony overlooking the garden and alfresco area.
• Three additional generous sized bedrooms.
• Three living areas featuring floor to ceiling windows, opening to a north-facing garden with fountains, a BBQ area, and prayer/contemplation space.
• Louvre windows to moderate temperature throughout the year.
• A light and bright, well-appointed kitchen featuring ample storage, a dishwasher and pantry.
• Two additional 'His and Her' bathrooms featuring soaring ceilings, each with a shower and one additional bath.
• Separate laundry with deep laundry trough and direct access to the garden.
• Stunning raw brickwork in home, in addition to jarrah doorways, a jarrah staircase, quality cream carpets in bedrooms and terracotta tiles.
• A lush garden featuring majestic trees and birdsong – a tranquil sun-filled retreat incorporating water fountains.
• Private undercover alfresco area, perfect for entertaining.
• Separate storage area adjacent to the garage which offers a consistent temperature, perfect for use as a wine cellar.
• 2 garden sheds.
• Loft area which provides an abundance of extra storage space.
• 2 separate front entrances.
• A carport plus a one-car garage with conversion potential to become a two-car garage.
• A large hardstand area suitable for caravan or boat storage or 3rd car
• Gas hot water system.
• An in-built, central vacuum system.
• Architecturally designed with potential to accommodate another storey.
• In-built and integrated surround sound system.
LOCATION
• Situated in a quiet, safe, leafy cul-de-sac which is highly sought after.
• Only minutes away from picturesque Lake Monger and other parklands.
• Walk to local cafes and a number of amenities and shops.
• Leederville and Subiaco high streets are only a short drive or bike ride away.
• A number of quality schools nearby, including Perth Modern.
• Approx. 4km from Perth CBD
• Easy access to bus routes and the freeway.
• Only minutes from the architecturally significant and stunning Catholic Education Western Australia building.
There is everything to love about this immaculately presented family home, call Danielle on 0412176047 for more information.
Property features
Property snapshot by reiwa.com
This property at 4 Gibney Vista, West Leederville is a four bedroom, three bathroom house sold by Danielle Diffen at Edison McGrath on 16 Nov 2021.
Looking to buy a similar property in the area? View other four bedroom properties for sale in West Leederville or see other recently sold properties in West Leederville.
Cost breakdown
-
Council rates: $2,512 / year
-
Water rates: $1,741 / year
Nearby schools
West Leederville overview
West Leederville is an established suburb within the municipality of the Town of Cambridge. Located four kilometres from Perth, it spans two square kilometres and is bound by the Mitchell Freeway in the north and east, the railway line in the south and Lake Monger in the west.
Life in West Leederville
With Leederville, Subiaco and Perth City all close by, West Leederville straddles the balance of suburban living in an urban environment to great effect. Establishments of note include the West Leederville Shopping Centre, which exists primarily to service the grocery needs of local residents, the West Leederville Community Garden and the West Leederville Railway Station. West Leederville Primary School is the suburbs local school, with numerous others nearby.
West Leederville quick stats
Contact the agent
Mortgage calculator
Your approximate repayments would be





