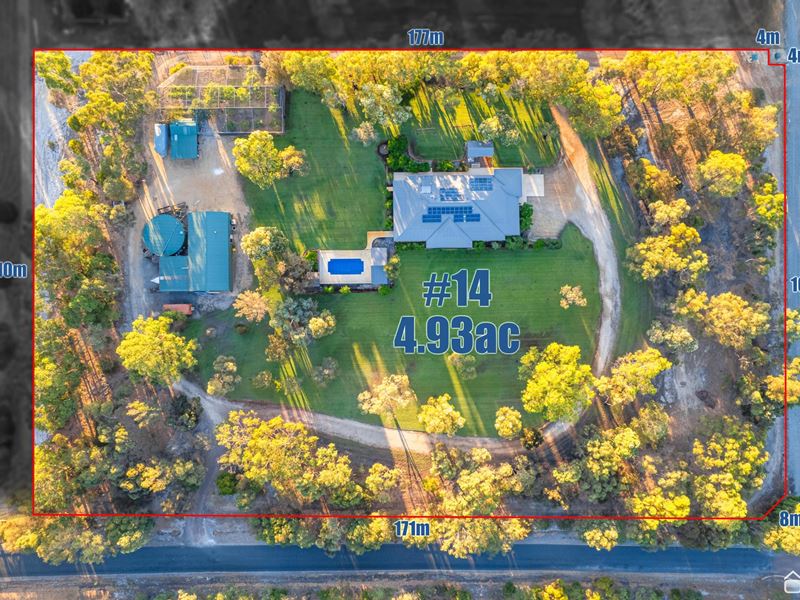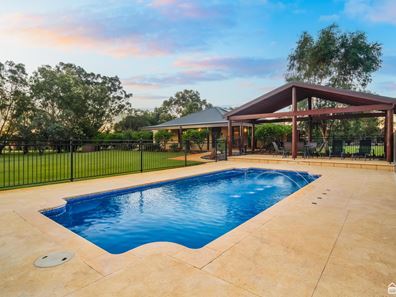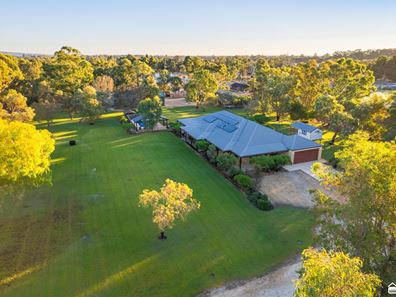UNDER OFFER by Ash Swarts!
Sick of being disappointed when you go to see properties that need work? Properties that look good in the photos but just don't stack up at viewings. You won't be disappointed here. This is truly immaculate, and all credit goes to the current owner for how meticulously it's been maintained.
INSIDE:
Built in 2008 by Dale Alcock, this spacious home offers four bedrooms, two bathrooms, a cinema-style theatre, a study, and an open-plan living and dining area-all under the main roof, totalling 253sqm of internal living. As you step through the front door, you'll immediately notice the quality of the build, from the hardwood flooring and skirting boards to the expansive windows and the high ceilings. The kitchen is tastefully modern with stone bench tops, ample storage, a dishwasher, a 900mm stainless steel cooktop and oven, a built-in pantry, and microwave recess. A beautiful live edge timber top decorates the bar in the living room, with drinks taps and a sink. The master bedroom is a true retreat with two walk-in robes, access to a generous ensuite with a big shower. All minor bedrooms fit double beds with built in robes. The garage is generously sized to accommodate two cars with height for 4WDs. A solar system keeps your energy costs down.
OUTSIDE:
This property is private behind established boundary trees and overlooks expansive bore-reticulated lawns. Situated on a 4.93-acre block, it offers peaceful living with a luxury edge. The well-established lawns and trees are a testament to years of hard work and care by the owner. The large alfresco deck and wrap around verandahs are ideal for entertaining, and a large saltwater pool with its own patio is a fantastic area for a refreshing splash. A playground area next to the house has a big cubby house and climbing equipment, sure to keep the kids happily busy for hours.
Side access leads to a huge 9x18m powered workshop with room for parking, working and internal facilities for cleaning up. Rainwater is collected into 175kL water tank next to the shed. There's a chook pen for fresh eggs, and various established fruit trees in a netted orchard. Undercover parking for work vehicles rounds out the features to make this an incredible complete property.
LOCATION:
Cardup is an outer suburb of the Western Australian capital city of Perth, located in the Shire of Serpentine-Jarrahdale to the north of the town Mundijong. Enjoy the convenience of nearby shops in Byford and amenities while taking in the stunning views of the surrounding area. Whether you're seeking a comfortable family home or a place to retire in style, this property is sure to exceed your expectations. Don't miss out on this incredible opportunity to live in a beautiful and comfortable home in an unbeatable location!
HOW TO VIEW:
This property is available to view by appointment only. Please enquire on this property and we will be in touch to book your viewing.
FEATURES:
• Solar Panels with 2x5kw inverters
• Solar HWS
• 15kw Ducted R/C
• Fully reticulated + Bore
• 9x18m Shed, with toilet and shower
• 175,000L Rainwater tank
• Saltwater Pool
PROPERTY PARTICULARS:
• Build Year: 2008
• Block Size: 2.00ha / 4.93 acres
• Living Size: 253 sqm
• Water Rates: NIL - Rain Water/Bore
• Council Rates: $3467 /pa
(all values are approximated)
Property features
-
Garages 2
-
Toilets 2
-
Floor area 253m2
Property snapshot by reiwa.com
This property at 14 Fremnells Vale, Cardup is a four bedroom, two bathroom house sold by Ash Swarts and Ashton Dekker at O'Neil Real Estate on 18 Apr 2024.
Looking to buy a similar property in the area? View other four bedroom properties for sale in Cardup or see other recently sold properties in Cardup.
Cost breakdown
-
Council rates: $3,467 / year






