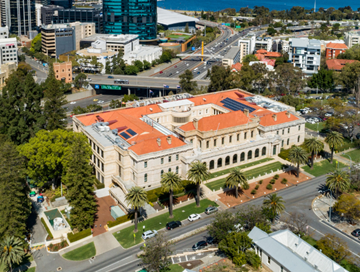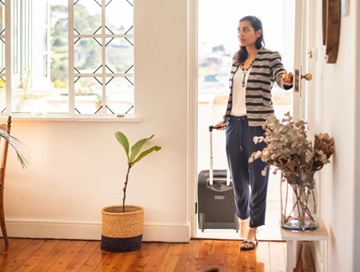Architectural Exploration: Brian Klopper homes
11 April 2024"In this edition of REIWA’s Architectural Exploration, we look at the design characteristics of his homes, one of which has just gone under offer at the time of writing."
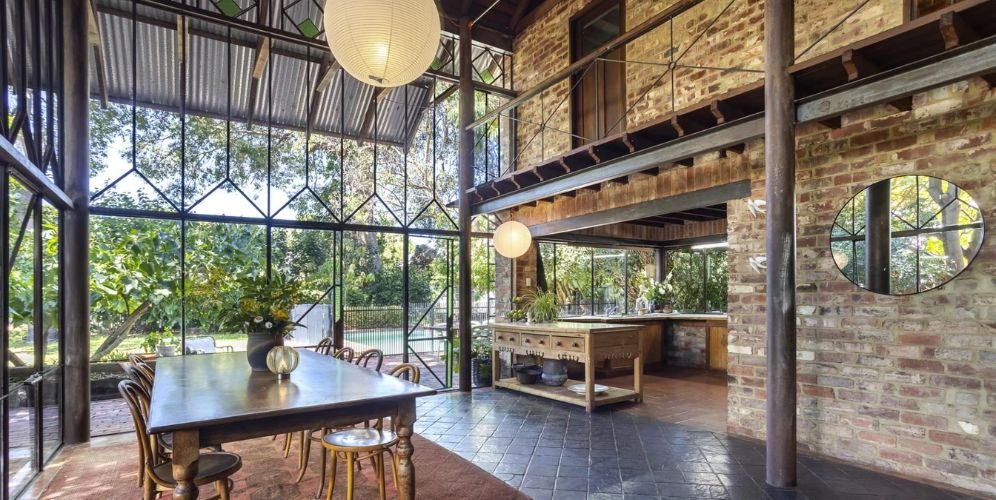
Brian Klopper, one of Western Australia's most influential architects of the latter 20th century, left an indelible mark on the architectural landscape of Perth, particularly in the City and Fremantle.
In this edition of REIWA’s Architectural Exploration, we look at the design characteristics of his homes, one of which has just gone under offer at the time of writing.
The era
Born in 1937 in Northam, Klopper's architectural journey was marked by a relentless pursuit of excellence and a commitment to pushing the boundaries of traditional design norms.
His architectural career began in the early 1970s and he pioneered the re-use of buildings, such as warehouses and factories, converting them to inner-city living apartments, long before the phrase "adaptive re-use" became commonplace in architecture circles.
One example comes from the iconic Fremantle Primaries Wool Store complex which was stylishly converted into townhouses in the mid-1990s.
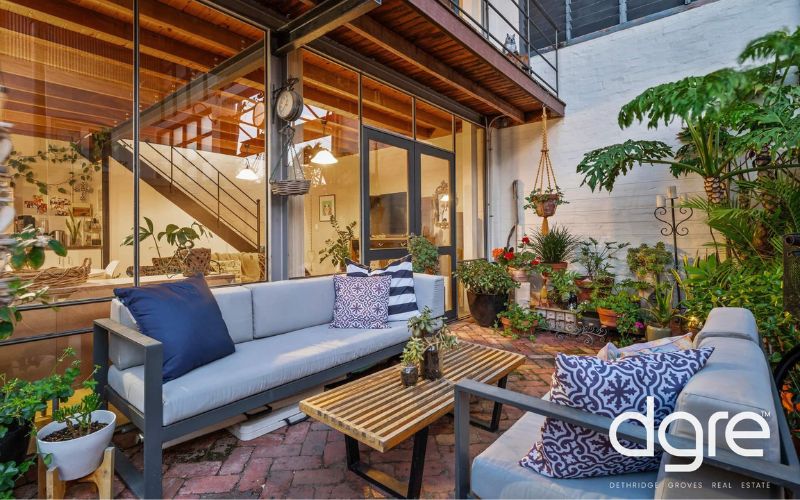
In the heart of the city, Klopper also turned the warehouse of the former West Australian Boot Manufacturing Company into a number of townhouses. The circa-1925 site features a range of original features carefully restored and blended with Klopper’s signature style.
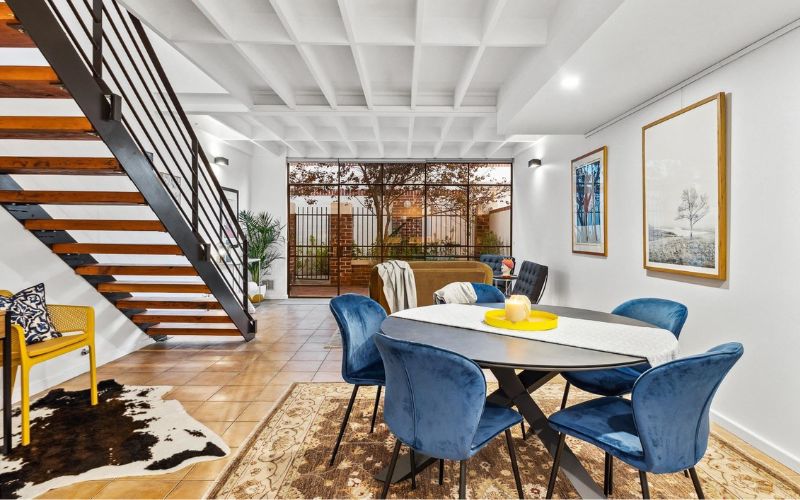
His innovative approach to sustainable design and his commitment to excellence have served as a model for future generations of architects looking to make a positive impact on the built environment.
The style
Klopper's style can be described as a fusion of modernist planning and Arts and Crafts sensibility. He was known for his innovative use of materials, including two that have since become industry standards: steel windows and cut limestone cavity blockwork.
In his own Nedlands residence, Klopper used floor-to-ceiling glass windows with steel frames to create a warm and open feeling. Fun fact: this property was www.reiwa.com’s most viewed property of 2023.
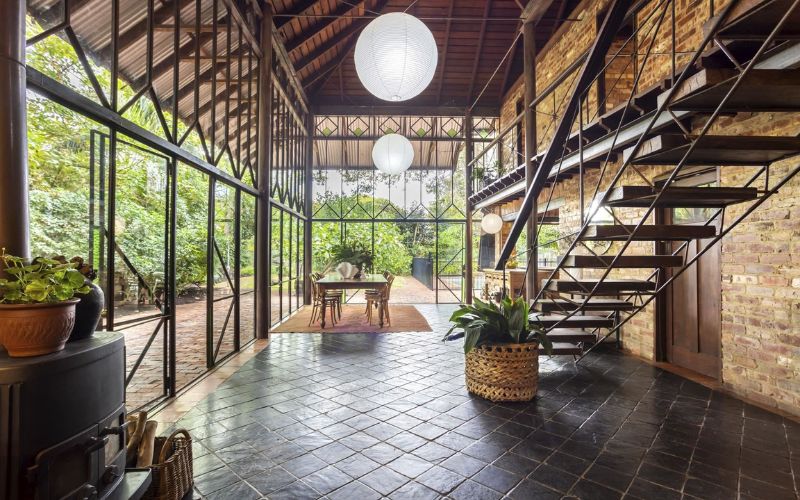
This Crawley property features another classic Klopper hallmark - the exposed lofted ceiling. While many typically feature jarrah, this home uses a paler timber. It gives the room a lighter ambience, and combined with the high ceiling and panoramic tree-lined view, could make you feel like you’re on holiday every day.
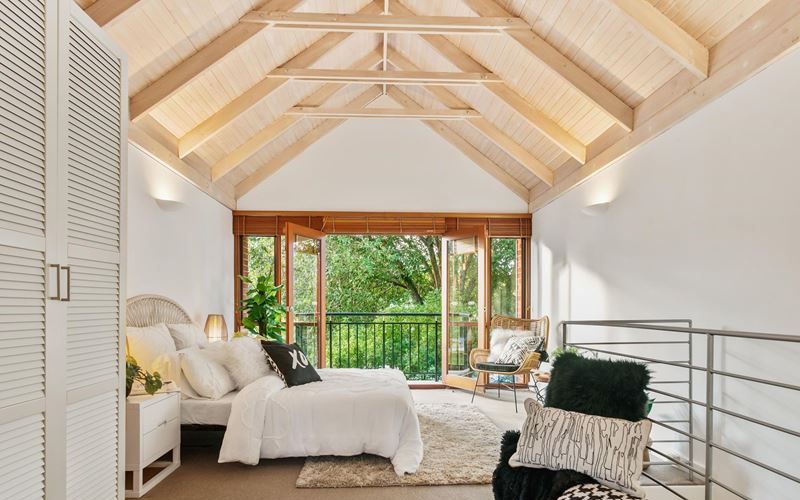
His projects - including this Fremantle home – also showcased a rustic palette of exposed recycled brick or limestone walls, tiled flooring, sawn timber, and galvanised iron roofing, creating an earthy feeling.
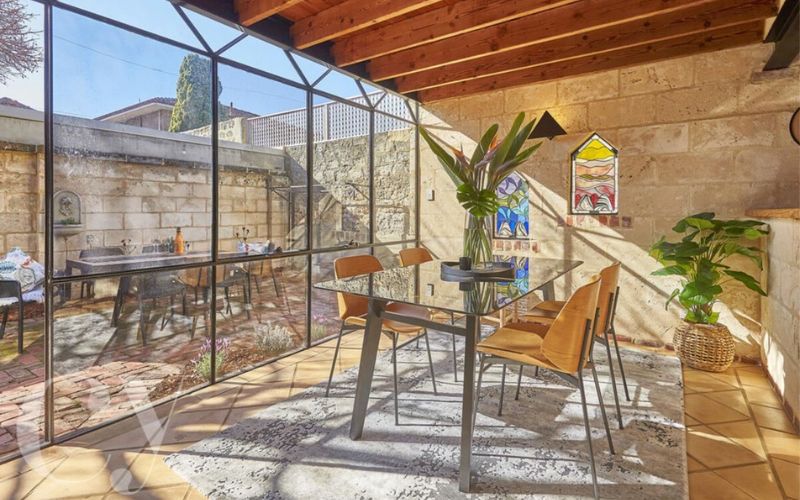
These elements, combined with his meticulous attention to detail, defined the quintessential Klopper aesthetic, inviting owners to experience a harmonious blend of raw nature and architecture.
Where to find
Klopper's architectural legacy can be seen throughout Perth City and Fremantle, where his iconic homes stand as testaments to his visionary design.
Further examples of Klopper’s conversions include this Fremantle warehouse which incorporates recycled red brick, raked ceilings, exposed beams and floor-to-ceiling windows throughout.
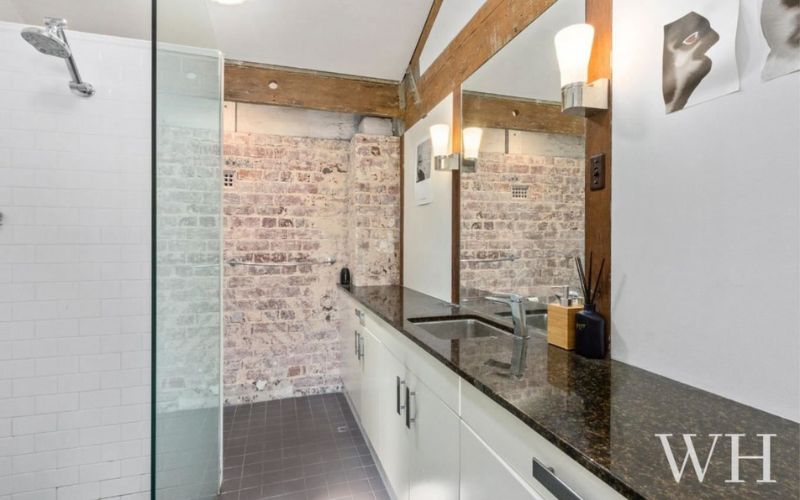
One of inner-city Perth’s most unique residences, which is currently under offer at the time of writing, a former hayloft has been transformed into a split-level multi-use space at the rear of a three-bedroom cottage. Dating back to 1892, Klopper redesigned the home with the then-musical owner in the 1980s, breathing new life into the property whose exterior has remained unchanged for over 130 years.
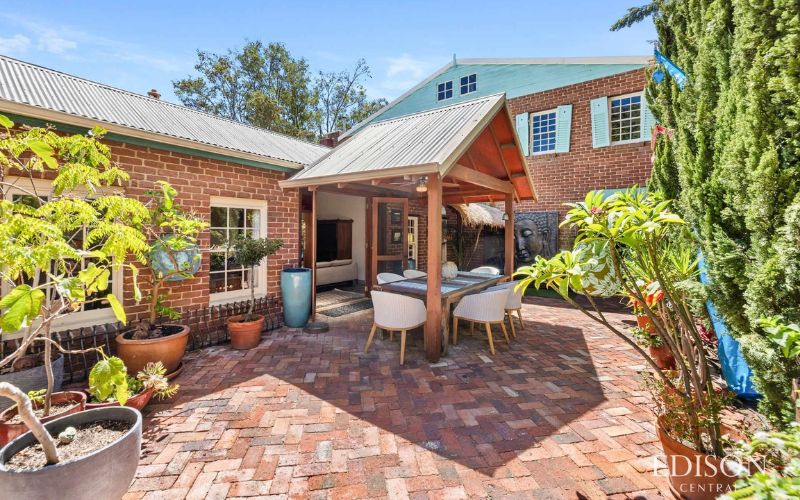
A lasting legacy
Klopper's pioneering spirit, innovative approach to design, and commitment to sustainability have left a lasting legacy that continues to inspire architects and designers to this day, such as this North Fremantle Klopper-inspired home with its "Klopperesque" triangular mullions.
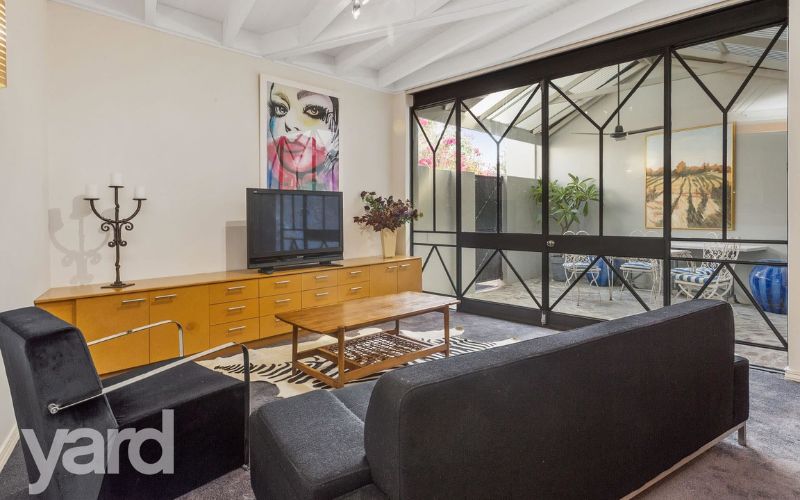

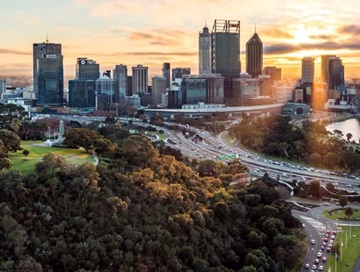

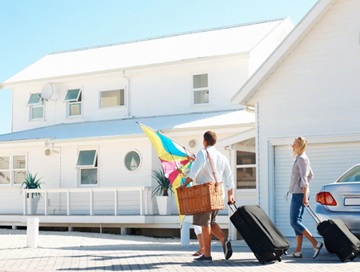


767bbbc6-4993-4f16-8933-e9b2baaac7a0.tmb-rcarousel.jpg?sfvrsn=8cf14270_1)
