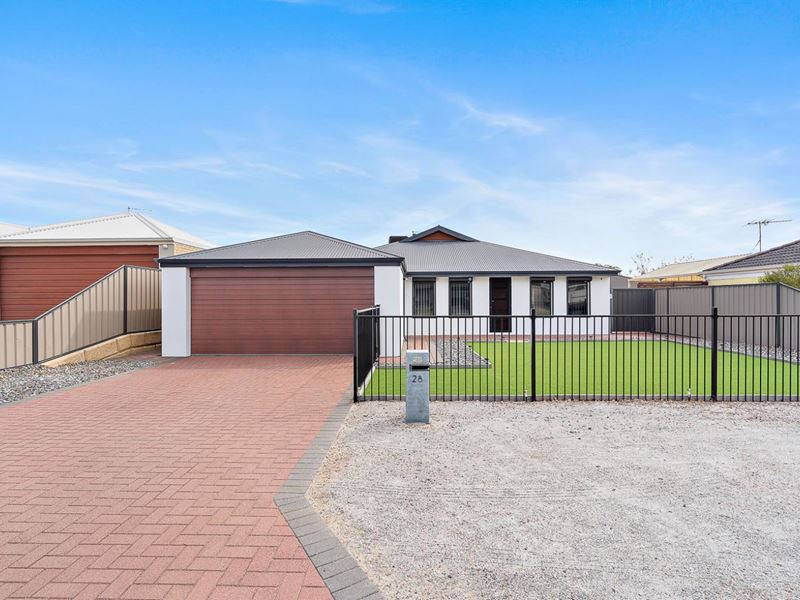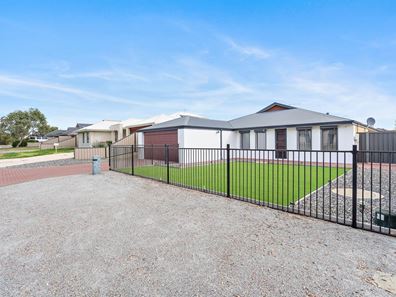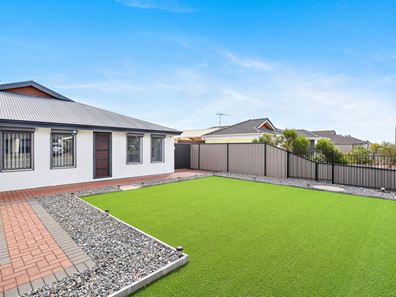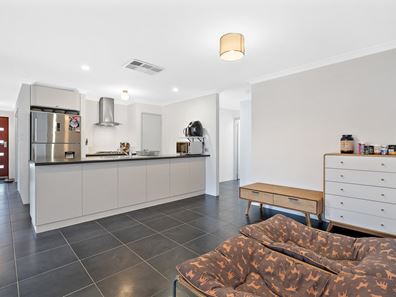28 Calneggia Drive, Byford WA 6122
-
4 Bedrooms
-
2 Bathrooms
-
Landsize 502m2
UNDER OFFER BY KATIE CLARK
EXECUTIVE LIVING, WITH A LOW MAINTENANCE DESIGN AND A SUPER CENTRAL LOCATION
Offering a striking street appeal, the entire 502sqm* block has been carefully designed, with the front garden fully fenced to provide the first of many spots to relax and enjoy your surrounds, and the artificial lawn ensuring an easy upkeep with the luscious green popping against the crisp white exterior of the home. Inside, the floorplan flows easily across its 164sqm* interior, with a theatre room to the front and open plan living, kitchen and dining to the rear, along with 4 well-spaced bedrooms, 2 bathrooms and a central activity or study nook an added bonus, while the rear garden provides ample room for entertaining friends amongst its low maintenance design.
Features of the home include:
- Galley style kitchen placed to oversee the main living areas, with an in-built stainless-steel oven, gas cooktop and rangehood, fridge and dishwasher recess, plenty of storage with both under bench cabinetry and a full height pantry, and a sweeping breakfast bar, perfect for gathering around.
- Spacious open plan living and dining space, with tiled flooring and a light and bright design courtesy of the extensive windows
- Dedicated theatre room just off the entry, with dual doors to ensure a peaceful spot to relax, soft carpet and windows with exterior shutters
- Study or activity space, perfect for the children to claim as their own, with tiled flooring and natural light
- Sizeable master suite to the front of the home, again with exterior window shutters to ensure optimal sleeping conditions all year round, with carpet to the floor, a walk-in robe and ensuite with a shower, vanity and WC
- Three further bedrooms, all of a great size with carpeted flooring and built-in robe recesses
- Central bathroom, modern by design with a bath, shower and vanity
- Open style laundry, with a full height built-in linen closet and direct garden access
- Tiled entry hallway
- Ducted air conditioning throughout
- Generous rear garden, designed for minimal upkeep and maximum enjoyment with a mix of paving and artificial lawn that wraps around the home
- Delightful front garden, fully fenced with more of that striking artificial lawn and paving that borders the property
- Double remote garage
Built in 2010 and positioned for absolute convenience, the Marri Grove Primary School is a short stroll away, with the Secondary College a little further, along with the local dog park and your choice of greenspace. For all your daily needs, the shopping centre is easily reached, as is a variety of dining and entertainment options, plus easy transport links with both road and train nearby, that together, provide an appealing package to families, investors and professionals seeking quality, easy care living in a central and easy to reach location.
Contact Katie Clark on 0431 816 597 today to arrange your viewing.
The information provided including photography is for general information purposes only and may be subject to change. No warranty or representation is made as to its accuracy, and interested parties should place no reliance on this information and are required to complete their own independent enquiries, inclusive of due diligence. Should you not be able to attend in person, we offer a walk through inspection via online video walk-through or can assist an independent person/s to inspect on your behalf, prior to an offer being made on the property.
*All measurements/dollar amounts are approximate only and generally marked with an * (Asterix) for reference. Boundaries marked on images are a guideline and are for visual purposes only. Buyers should complete their own due diligence, including a visual inspection before entering into an offer and should not rely on the photos or text in this advertising in making a purchasing decision.
Property features
-
Floor area 164m2
Property snapshot by reiwa.com
This property at 28 Calneggia Drive, Byford is a four bedroom, two bathroom house listed for sale by Katie Clark at Elders Real Estate Rockingham & Baldivis.
For more information about Byford, including sales data, facts, growth rates, nearby transport and nearby shops, please view our Byford profile page.
If you would like to get in touch with Katie Clark regarding 28 Calneggia Drive, Byford, please call 0431 816 597 or contact the agent via email.
Ready to progress?
Organise your gas connection
Switch or stay with Kleenheat![]()
Track this property
Track propertyNearby schools
Byford overview
Byford is a suburb on the south-eastern edge of Perth approximately 33 kilometres from the Perth CBD. The district had an entirely rural population until the early part of the 20th century.
Life in Byford
Byford is a town with most of the amenities and conveniences you would expect including halls, two state schools, clubs, a sporting oval, a trotting complex, several shops and businesses, a flour mill and farms in the surrounding rural areas.





