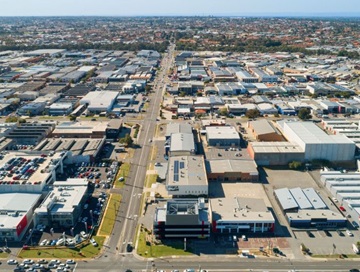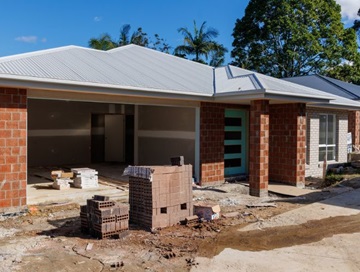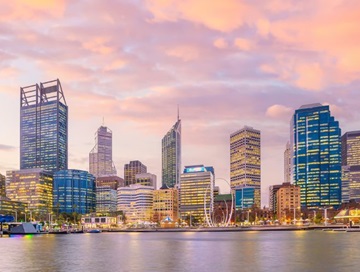In the wake of World War II, Perth experienced a housing boom and transformation in its architectural landscape, driven by a need to accommodate returning soldiers and their families.
Despite the passage of time, post-war homes continue to be cherished by many Perth residents. Their simplicity and practicality resonate with contemporary tastes, and their solid construction has stood the test of time.
In this edition of REIWA’s Architectural Exploration, we look at the defining features, historical context and enduring appeal of post-war homes in Perth.
The era
The post-war era, spanning from the late 1940s to the early 1960s, was marked by rapid suburban expansion and a shift towards more modern living.
The Australian Government initiated various schemes to address the severe housing shortages, leading to the mass production of homes such as this Hilton residence to meet growing demand.
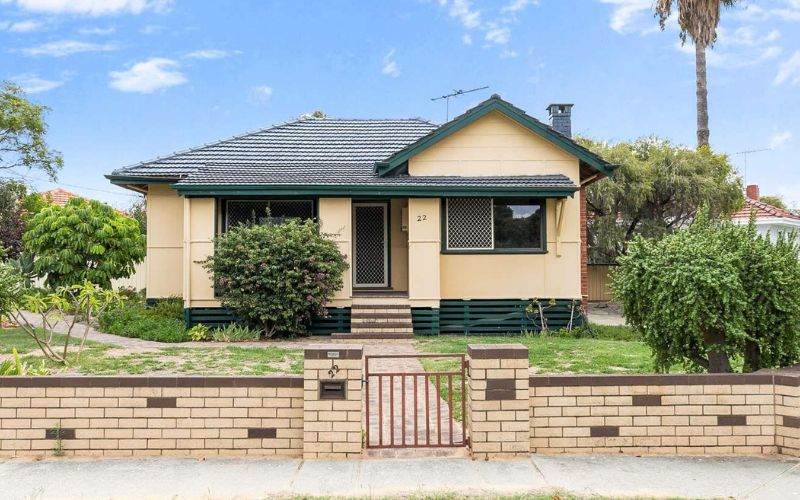
These properties were designed to be affordable, functional, and quick to construct, reflecting the economic constraints and societal needs of the time.
The style
One of the most defining features of post-war homes is their simplicity - they often have a straightforward, boxy design with minimal ornamentation, similar to this house in Mount Hawthorn.
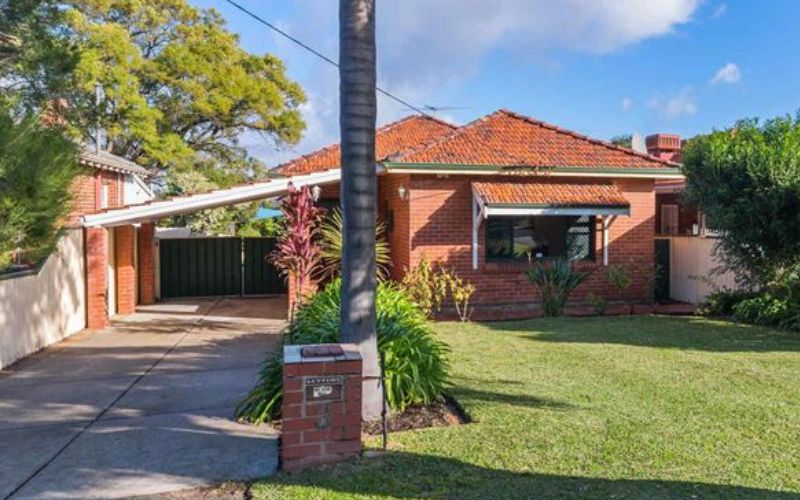
The focus was on practicality and efficiency, with open floor plans that maximised space, such as this Inglewood abode which showcases a dining and living area leading out to the backyard.
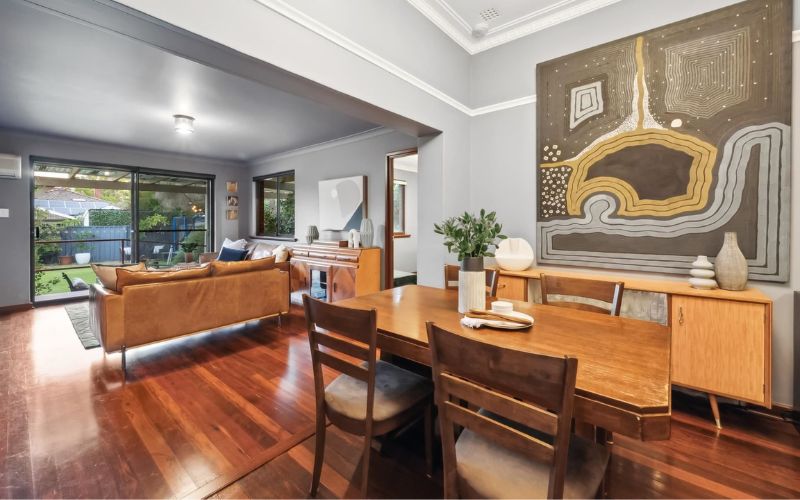
Brick, fibro and weatherboard were the predominant materials used in the construction of post-war homes. Brick homes including this St James property became popular due to their durability and low maintenance.
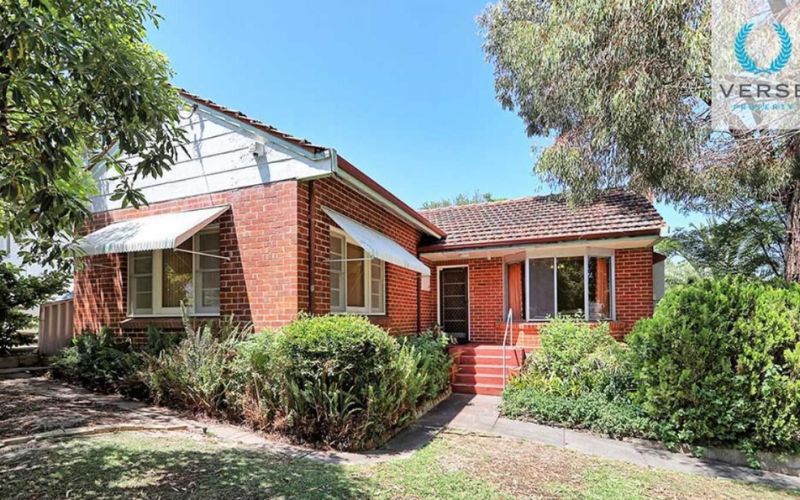
Fibro and weatherboard, such as this renovated Yokine home, were favoured for their affordability.
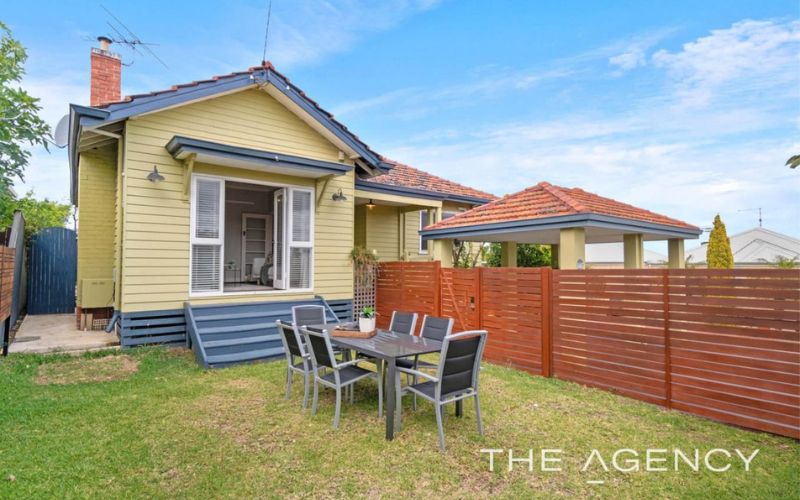
The roofs were usually pitched and covered with terracotta tiles or corrugated iron, similar to this North Perth residence.
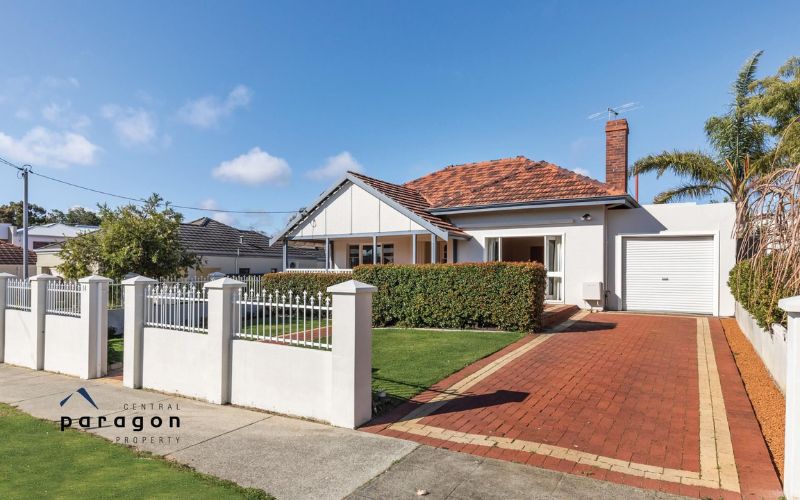
Natural light was a significant consideration in post-war home design. Large, steel-framed windows were a common feature, allowing ample sunlight to flood the interiors.
This not only improved the living environment but also reduced reliance on artificial lighting during the day.
The concept of indoor-outdoor living gained traction during this period. Many post-war homes featured large verandas, patios and expansive backyards, encouraging outdoor activities and providing a seamless connection with nature, as seen in this Cottesloe property.
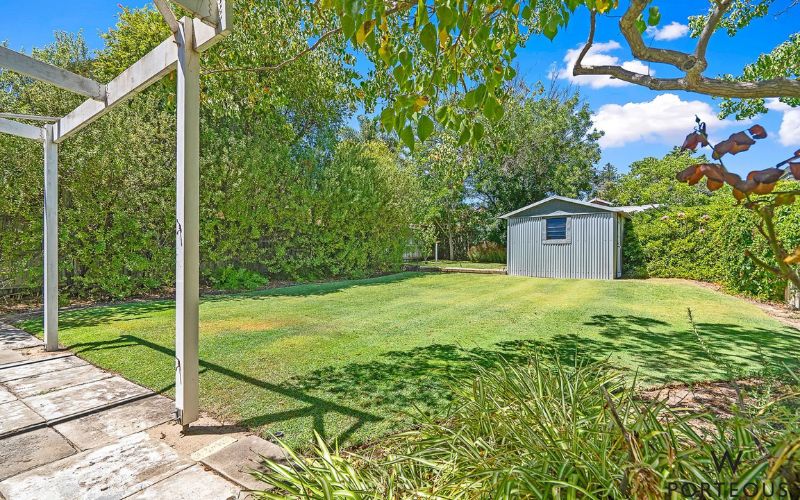
Enduring Appeal
In recent years, there has been a growing appreciation for the architectural and historical value of post-war homes.
Preservation efforts aim to maintain their original charm while adapting to modern living standards, such as this East Victoria Park house that effortlessly blends the original brickwork with the modern luxuries for today’s buyers.
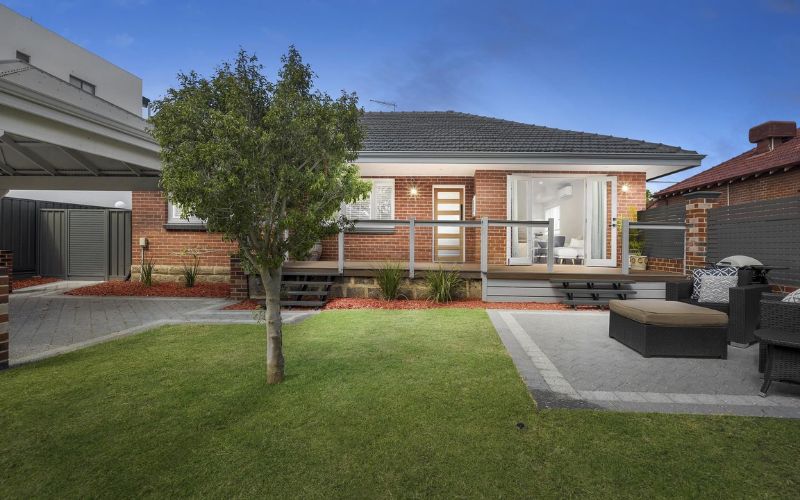
These homes often serve as a canvas for modern renovations, which typically focus on new kitchens and bathrooms, improving energy efficiency and enhancing outdoor spaces, such as this Floreat family home.
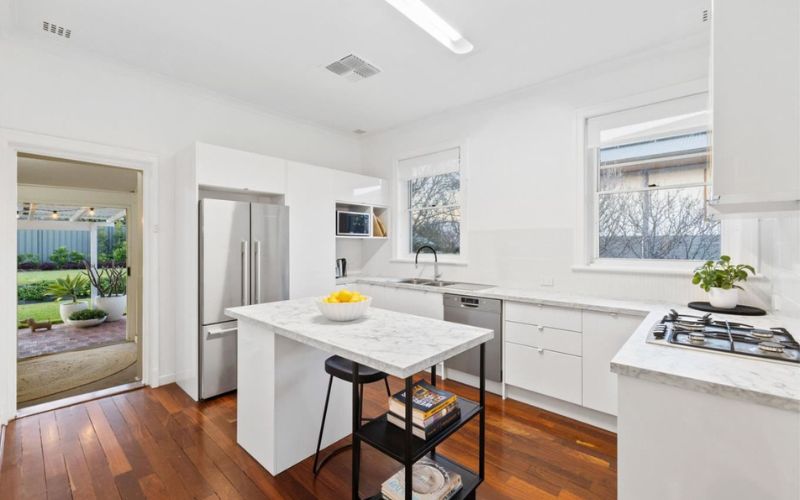
Properties such as this Doubleview abode (which is still for sale at the time of writing) have been tastefully renovated while keeping original features such as the fireplace, windows and doors.
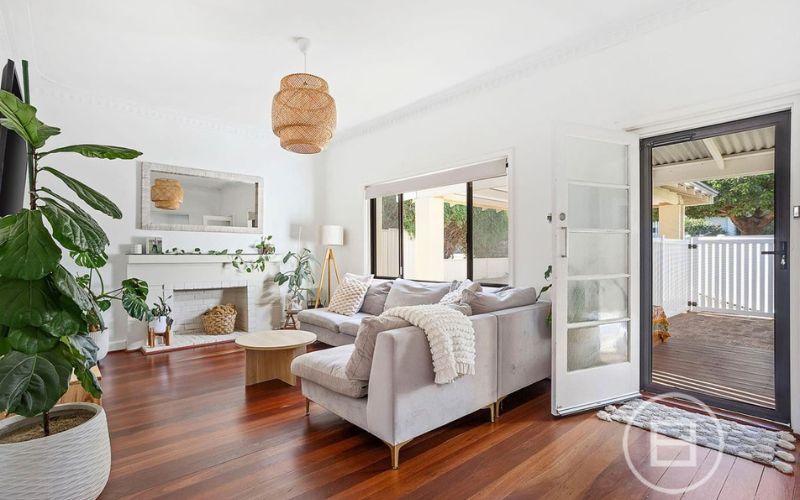
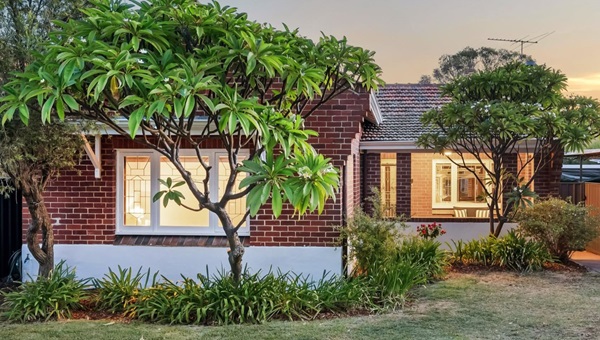


.tmb-rcarousel.png?sfvrsn=3e0e74c4_1)


