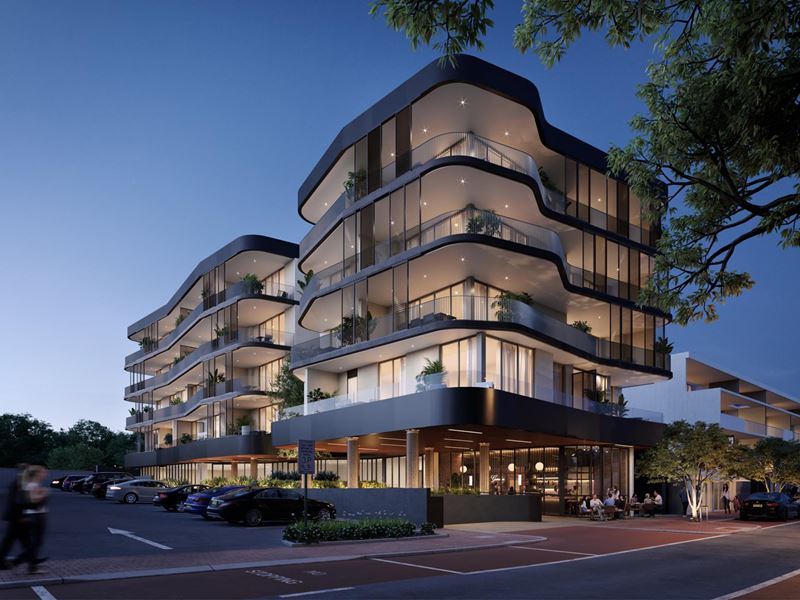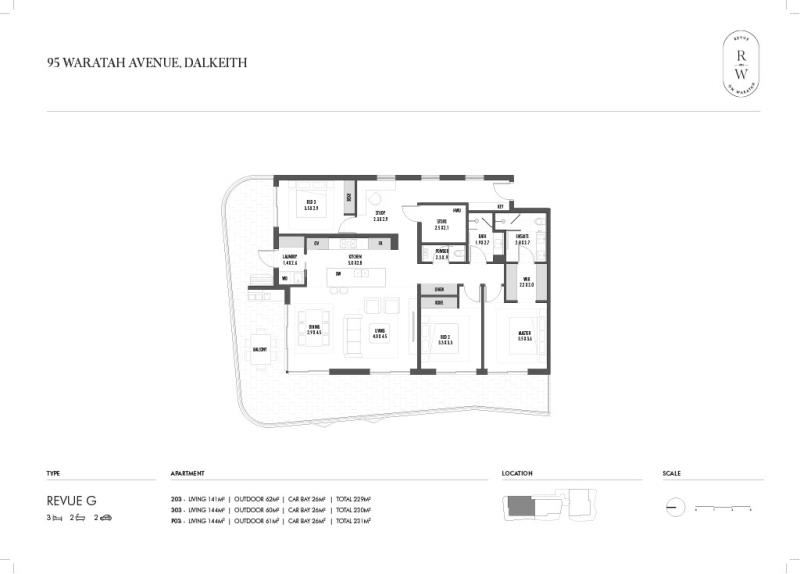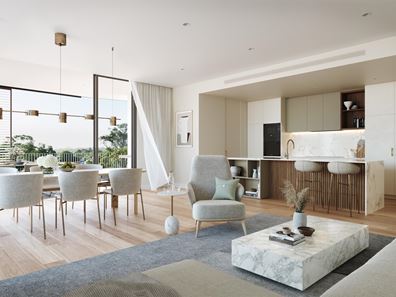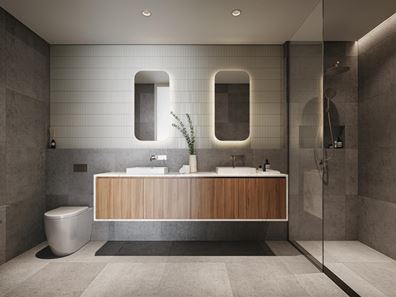NEW PENTHOUSE - NORTH SIDE - ABUNDANT LIGHT
This is the top floor penthouse, north side, in the brand new Revue building, on Waratah Ave. This is arguably the best position and orientation. With double-glazed windows throughout, and nearly 3m ceilings, it takes advantage of the full through-the-building format, with east facing windows welcoming in the morning sun, the northern windows for midday sun, and west facing widows to welcome in the late afternoon sun. It is light, bright, airy, and truly superb. A balcony wraps around the northern and western side, with external shutters mounted on tracks down the western side to block the harshest of the afternoon sun on hot summer days. In the cooler months they can be folded and stacked away.
The flooring in all the living areas is engineered timber, with carpets in the three bedrooms. The bench tops in the kitchen and bathrooms are all engineered stone, for a superb aesthetic combined with tough durability and resistance to marks and stains. There is a pop-up motorised power and USB point on the kitchen bench. All the lighting is LED, and all the doors onto the balcony are double opening to give maximum versatility to how each room function.
Open plan across the kitchen, living and dining, all opening onto the wrap around balcony with an electric BBQ alfresco space, water and power points. There is a dedicated laundry, and all the bedrooms have built in robes. The bathrooms have upgraded heated towel rails. The main bedroom suit has an upgraded customised walk-through wardrobe. The ensuite has a generous shower, with rain head fitting and hand shower, twin vanities, and a W.C. The mirrors all have strip LED lighting and cabinet work with power points.
The garaging has been future proofed with an electric car charger in the double car bay undercroft garage. The garage is also home to a bike storage facility. The storeroom is in the apartment as opposed to down in the garage, which is much more convenient, secure and opens it up to a multitude of uses.
The internal area of the apartment is 144sqm, with 61sqm of wrap around balcony, plus a 26sqm double parking space. That's a total of 205sqm of living and a total strata area of 231sqm.
One of only 14 residential apartments, this is a bespoke, boutique building, offering a level of luxury you'd expect in the heart of Dalkeith, without the crowds you may find elsewhere. The ground floor of Revue is made up of three commercial spaces, with the residences on levels 1 - 4 above. The commercial space at the entry will be a coffee shop/caffe. A great meeting place for the residents. The garaging is in the large, secure undercroft, with a very wide, very easily navigated ramp and security gate. All of the parking is generous and side by side. There are no steps into the lift, which will take you all the way through the building from the basement, to the ground floor entry, and up through to the penthouse level. This is in effect, single-level living, with no steps, in the heart of the Dalkeith Village precinct. Enjoy the convenience of the location with a great IGA supermarket, the Post Office, a chemist, doctors, physio, chiropractor, coffee shops and restaurant, all virtually on your doorstep. You have the option of public transport with a bus stop across the street.
We have available upon request the full REVUE Brochure, the combined floor plates for the whole building, the agreement with the inaugural strata company, and the budget.
The expected completion date is around the end of this month, with settlement forecast for mid-November. We welcome your inspection.
Please contact the Joint Exclusive Selling Agents Peter Robertson of William Porteous Properties and Peter Burns of Mack Hall Real Estate in Association with Knight Frank for further information
Property features
-
Carports 2
-
Toilets 2
-
Floor area 144m2
Property snapshot by reiwa.com
This property at P03/95 Waratah Avenue, Dalkeith is a three bedroom, two bathroom 'off the plan' property sold by Peter Robertson at William Porteous Properties International on 23 Oct 2023.
Looking to buy a similar property in the area? View other three bedroom properties for sale in Dalkeith or see other recently sold properties in Dalkeith.
Cost breakdown
-
Strata fees: $1,387 / quarter
Nearby schools
Dalkeith overview
Home to some of Perth's finest mansions, Dalkeith is an affluent western-suburb of Perth that basks in breathtaking views of the Swan River. Just six kilometres from Perth City, the beautiful leafy suburb is part of the City of Nedland's municipality. Characterised by impressive residential architecture, Dalkeith residents enjoy the very best of suburban living in close proximity to urban developments.
Life in Dalkeith
Visually breathtaking, Dalkeith is a stunning suburb with a truly enviable lifestyle. Primarily a residential area, there are beautiful parks and reserves to explore such as College Park and David Cruikshank Reserve, as well as local recreational facilities, like the Dalkeith Nedlands Junior Football Club, Dalkeith Tennis Club and the Dalkeith Nedlands Bowling Club. Dalkeith Primary School is the local school.
Dalkeith quick stats
Contact the agent
Email the agent
Mandatory fields *Mortgage calculator
Your approximate repayments would be











