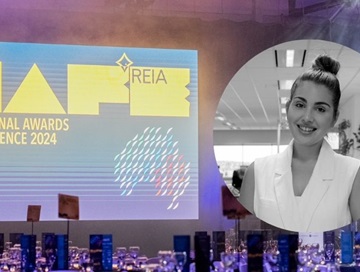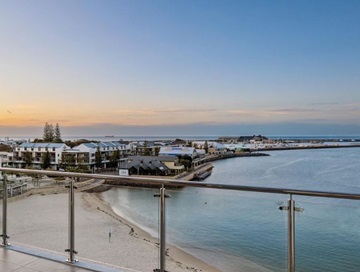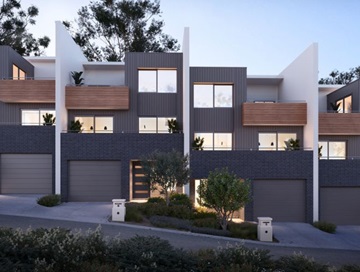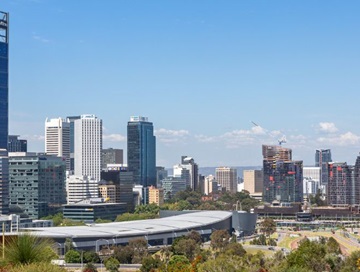Architectural Exploration: Iwan Iwanoff homes
18 January 2024"In this edition of REIWA’s Architectural Exploration, we look at Iwanoff’s iconic brutalist style and the lasting legacy of these homes."
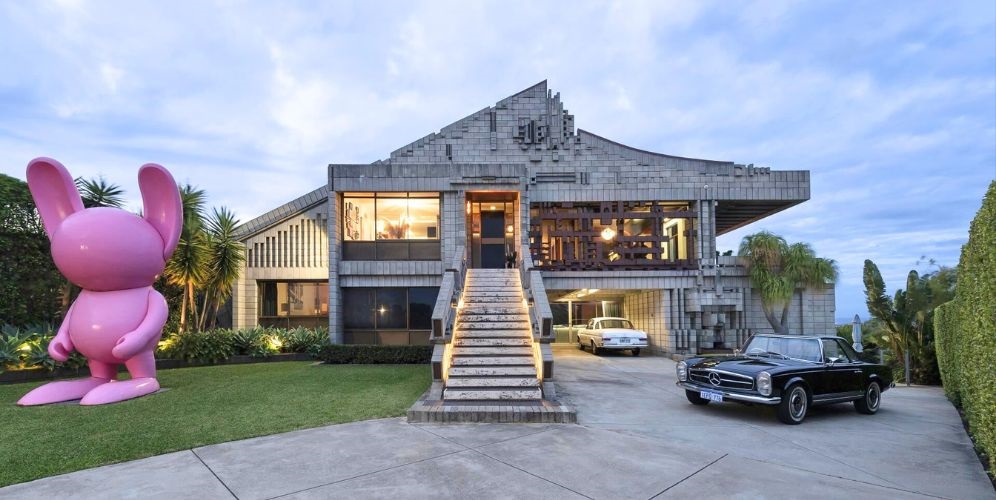
If you have an interest in Perth’s architectural scene, you would have heard the name Iwan Iwanoff (pron: Ivan Ivanoff). If you don’t know him and you love housing, you’re in for a treat.
Originally from Bulgaria, this esteemed architect made a lasting impact on Perth's architectural landscape in the mid-20th century.
Known for his distinctive fusion of modernism, brutalism, and postmodernism, Iwanoff's innovative designs continue to capture the imagination of those with an appreciation for unique and visionary design.
In this edition of REIWA’s Architectural Exploration, we look at Iwanoff’s iconic brutalist style and the lasting legacy of these homes, one of which is currently available on reiwa.com at the time of writing.
The era
Born in 1919, Iwan Iwanoff migrated to Australia in 1950, bringing with him a wealth of artistic and architectural knowledge.
After gaining experience with prominent architecture firms in Melbourne, he established his own practice, The Studio of Iwanoff, in Perth in 1963.
The 1960s and 1970s marked the peak of Iwanoff's career, during which he crafted homes that challenged conventional design norms and showcased his avant-garde approach to architecture.
One of his most remarkable projects, Marsala House, stands as a testament to his ability to blend artistry with functionality.
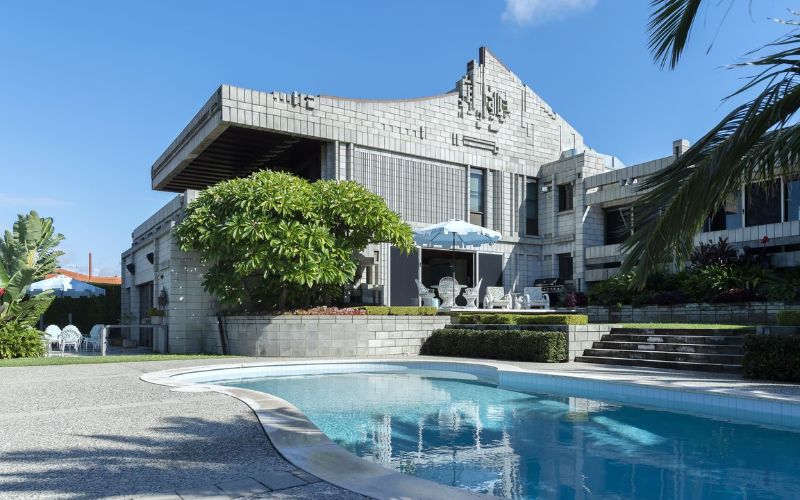
The era marked not only Iwanoff's architectural innovation but also a deep connection with his customers. Most of his designs were named after those they were commissioned by, showcasing the ever-lasting relationships formed during the design process.
The style
Iwanoff's architectural style is characterised by bold geometric shapes, creative use of concrete, and the incorporation of natural elements.
A standout feature is decorative brickwork created with besser blocks, featuring intricate patterns and textures, which can be seen both internally and externally as seen in Featherby House, which is currently available on reiwa.com.
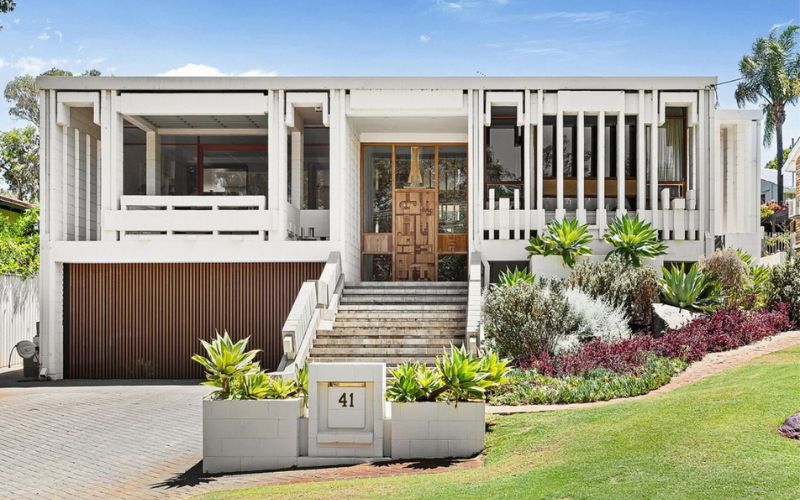
To learn more about the restoration process of the classic Featherby House, which you could snap up for yourself, REIWA member and selling agent Danielle Geagea interviewed the current owners to hear stories from the original build and how elements were carefully redesigned.
Another popular feature of the seventies that Iwanoff showcased in homes such as Otto House, is sunken lounges or conversation pits, complete with fireplaces where you can enjoy a glass of red on a cold winter’s night.
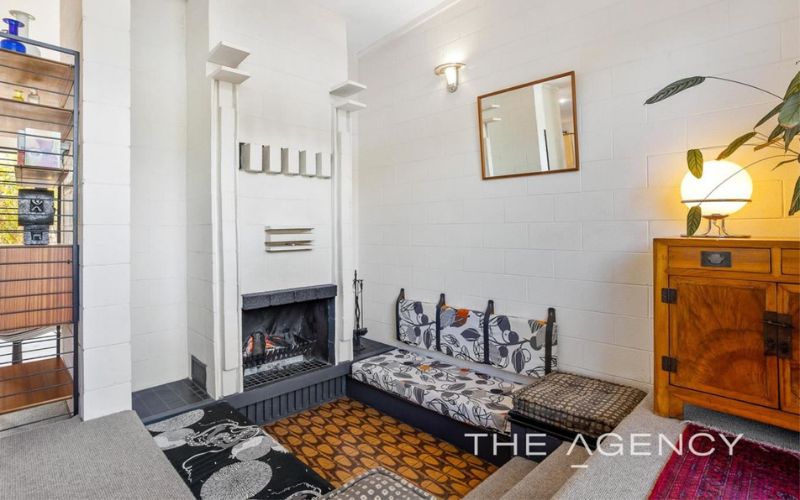
Many Iwanoff homes are an entertainer’s dream, with expansive landscaped gardens, large dining rooms, bars, and who needs Northbridge when you can have your very own nightclub and DJ booth (yes you read that correctly), as seen in Marsala House.
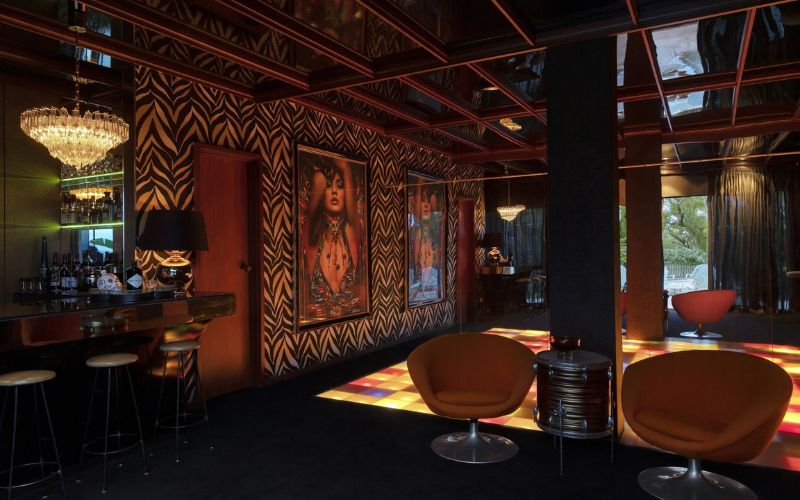
One of his works was this modest family home in Rivervale which sold for less than $1 million in 2021. Designed for friends, it encompasses many of the signature Iwanoff features including a mix of stone, timber, glass and concrete throughout.
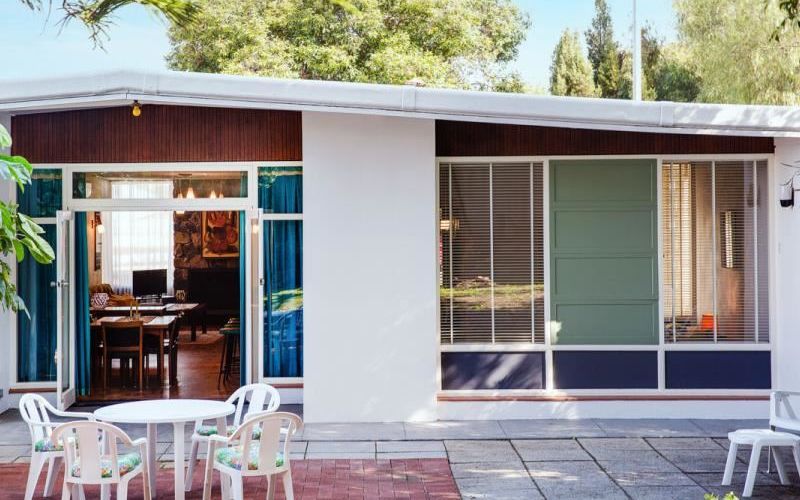
Outside of residential property, the Northam Library is one of the award-winning examples of Iwanoff's stylistic prowess.
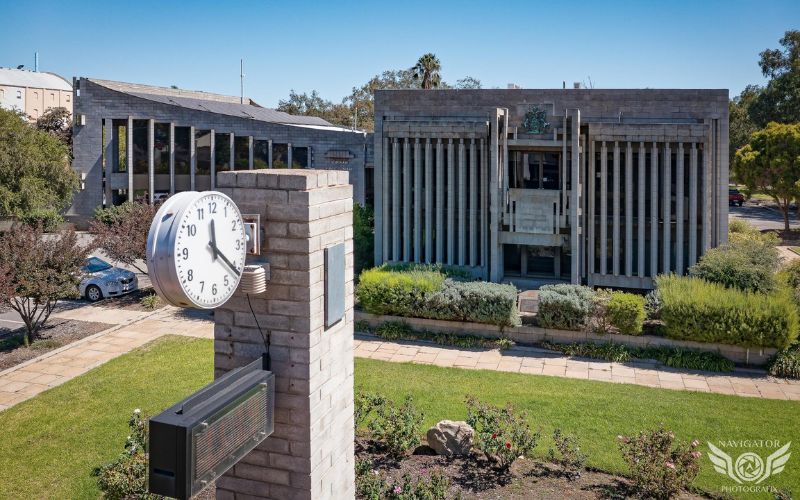
Image credit: Shire of Northam
These structures not only reflect the prevailing architectural trends of the era but also showcase Iwanoff's commitment to pushing boundaries and creating properties that are not just comfortable living spaces but artistic expressions.
Where to find
The legacy of Iwan Iwanoff can be experienced in several suburbs of Perth, where his iconic homes still stand as testaments to his visionary design.
Floreat
Properties such as Toschkoff House are prime examples of Iwanoff classics that remain in original condition. With a more minimalist design, the home leans more to Iwanoff’s mid-century modern style, with wood panelled roofing and floor-to-ceiling glass providing an abundance of light.
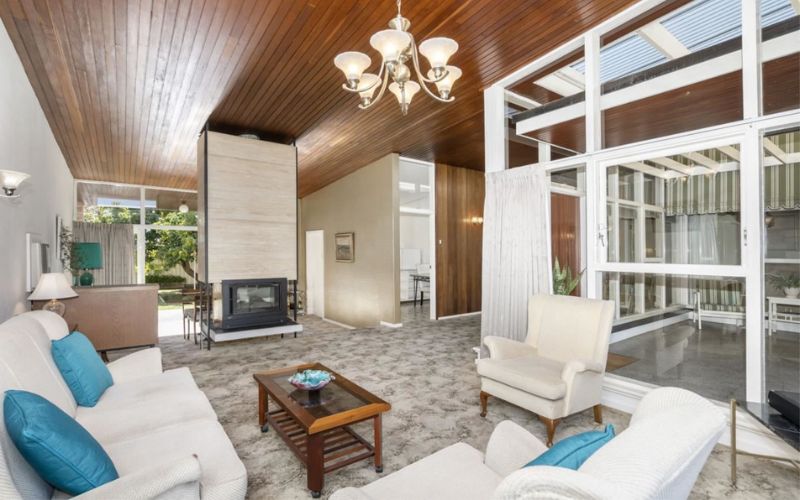
Only streets away, Iwanoff House stands as a classic example of the architect’s use of concrete besser blocks instead of traditional cavity brickwork. This was his own home and he established his business at this address. The residence embraces nature, with the backyard surrounded by native flora.
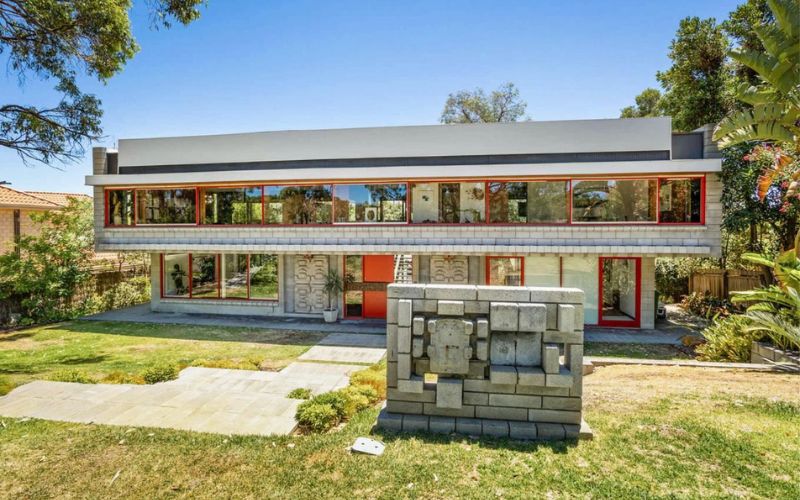
City Beach
Full of curves and complete with windows spanning multiple storeys, Tomich House is another iconic Iwanoff masterpiece. The property’s striking design is complete with various stone elements, an indoor in-ground spa and the classic cement blocks lining the exterior.
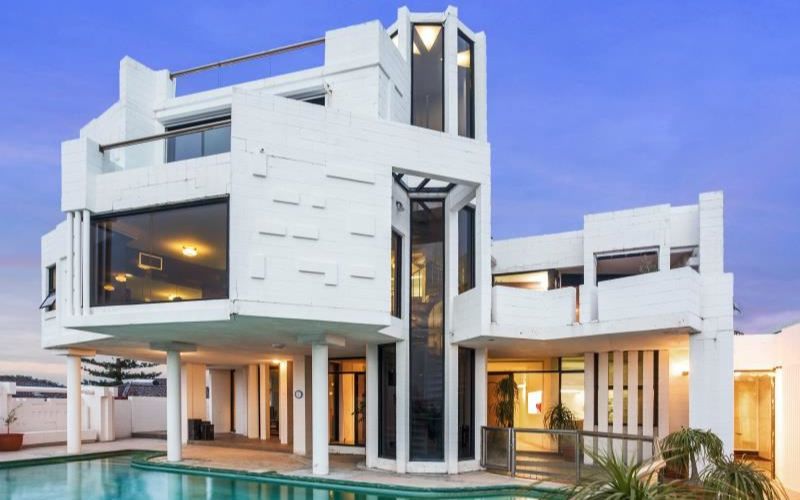
Inner-North
In Menora, Frank House stands as a fine example of Iwanoff’s modernist architecture with high ceilings, concrete floors and expansive glass providing light-filled spaces and a spacious internal environment.
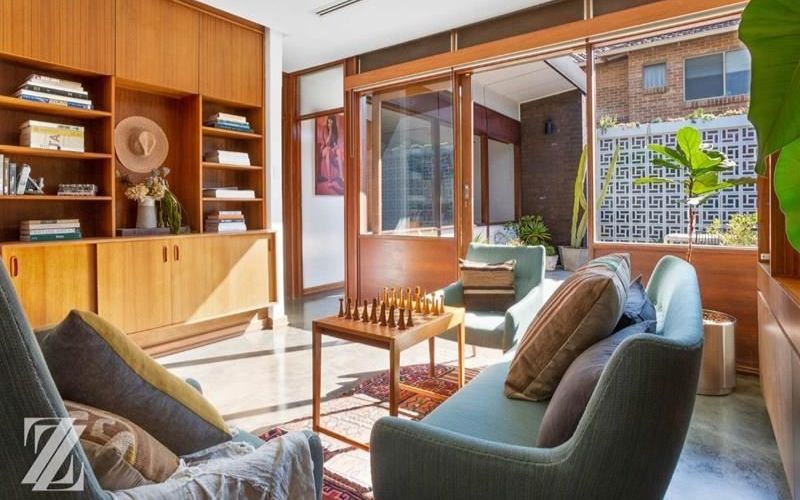
Over in Mount Lawley, Golowin House effectively blends indoor and outdoor living with large glass and natural light, and encompasses mid-century modern architecture with its skillion roof-line. The residence boasts natural materials throughout, including Wandoo and Blackbutt timber, large-scale granite, burnished copper and concrete.
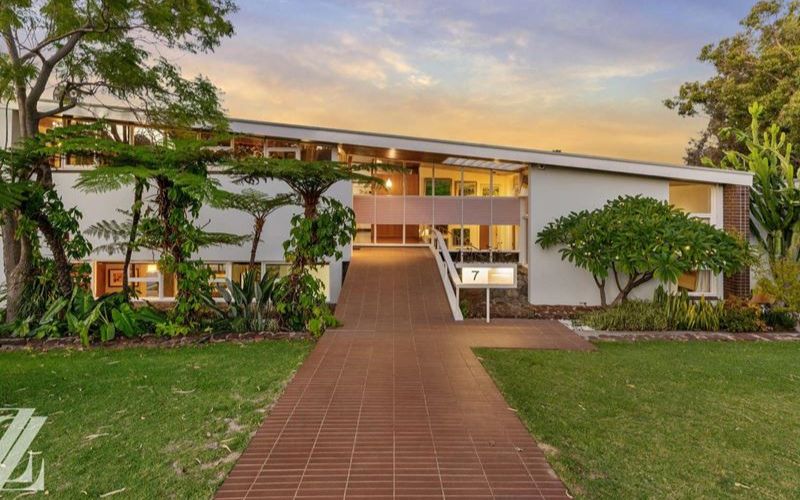
Guilderton
In what is believed to be Iwanoff’s only commissioned project in regional WA, The White House has been tastefully renovated to embrace coastal beach lifestyle, with sweeping ocean views. The property celebrates mid-century modern style through its clean lines, expansive windows and natural materials, providing a tranquil retreat full of Iwanoff charm, away from the city.
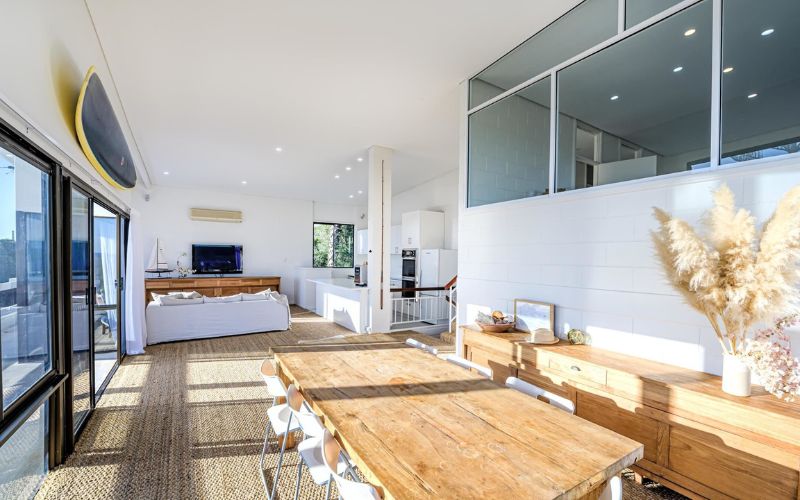
Iwan Iwanoff's homes remain not only as architectural landmarks but also as enduring art pieces that continue to inspire and captivate admirers of innovative design. While many of the homes have been artfully renovated, each one stands as a timeless reminder of his formidable attention to detail.
10.tmb-rcarousel.jpg?sfvrsn=27391bc0_1)
