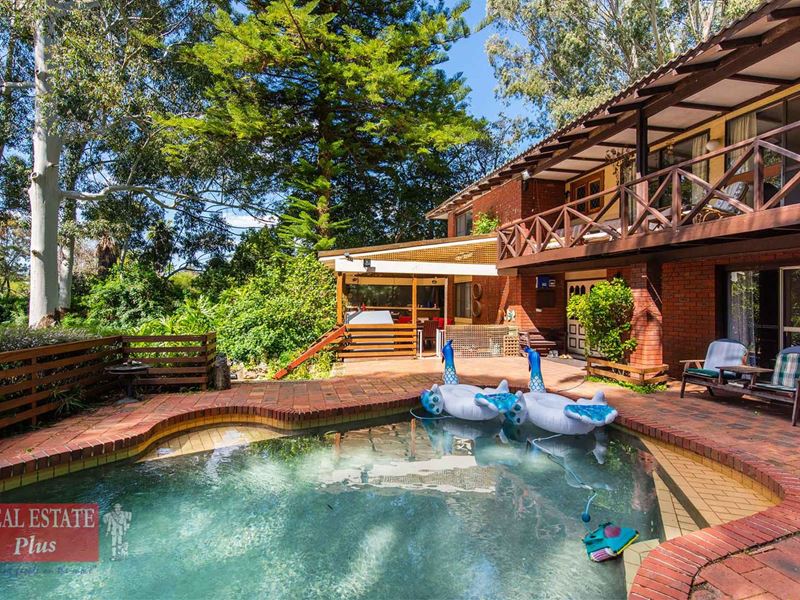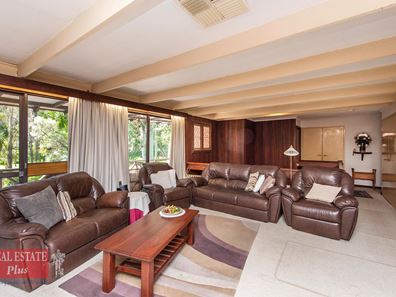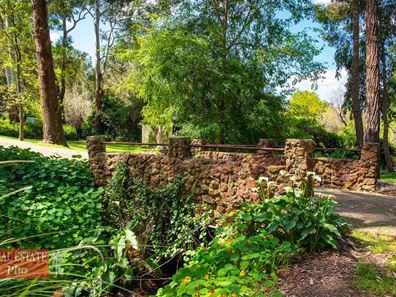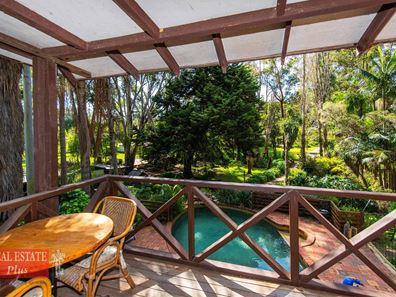UNDER CONTRACT
Hills living at it's best behind these electric gates. Decades of hard work and love have gone into creating this stunning garden oasis. Each season brings a new delight with the planting here. Topped off with a delightful spacious family home, 5 bedroom, 2 bathrooms, and the option of two different living areas on two different floors lends itself to a large family or dual living with extended family.
Entering the double doors to the downstairs area you are greeted by a big entry; hall stand and under stair space to hang your coats. To the left, through beautiful double glass doors takes you to the first of our living spaces, with a whole wall of books and a bar area, such a peaceful place to relax. A reverse cycling split system air conditioner takes care of your heating and cooling for the downstairs area. You can pop out the glass sliding door to take a refreshing dip in the pool or enjoy a sit in the sauna. Two large bedrooms are located down here as well as the third very generous bedroom. A small office space or hobby room is also here with access to the double carport and a super handy storage area or dry pantry.
To the back of the downstairs area is the very big family bathroom with a shower and separate bath. Here you will also find the under bench washing machine and excellent bench space for folding and sorting your laundry. There is also a sliding door to the outside off this room.
Moving upstairs you can enjoy a big bright and inviting living space with a big slow combustion fire, or in summer you have ducted evaporative air conditioning. The kitchen leads off this room with Jarrah shelving and cupboards, dishwasher, good sized oven and cook top. From the kitchen window is a gorgeous tree line view. The dining room is right here also, plenty of room for a big dining table so the whole family can sit and enjoy great times together.
The master bedroom with big walk in robe faces the front garden, with the window open you can hear the winter creek bubbling along the stone bridge. If storage is important there is a wall of storage cupboards up here too. The fifth bedroom or office if you require is also located on the second floor. The family bathroom completes this floor.
Through a big glass sliding door is a timber deck to take in the complete view over the garden and pool area. A total wow view from here, all the different colours and smells of the garden make for an incredible spot to relax. In winter you can hear the creek babbling through, in summer your can here the birds and frogs from the dams. Something that you really do need to physically see to appreciate what is here.
The pool area hosts a generous sized undercover BBQ area with room for the biggest outdoor table and chairs to enjoy what this beautiful property has to offer.
Completing this Oasis is a big veggie patch with a potting area, and old stable with a yard to store wheel barrows and tools, a shed for pottering in with a single carport, dams, 2 bores, a delightful gazebo to sit under and enjoy the fragrant roses bushes or the stunning scent of the citrus blooms.
If you enjoy the thought of a stroll to the local Tavern for a meal or a cleansing ale to watch some sport on the telly then straight out the back gate is a bridle trail that you can take a stroll on or ride a bike, walk the dog or just let the kids enjoy what a walk in the hills can bring. Here is also rear gate access to the property.
An inspection on this property will not disappoint. Treat yourself to viewing this incredible slice of beauty.
> Character Brick and Tile 5 X 2 Hills Delight
> Two Storey Home, Balcony Oasis Views
> Below Ground Pool, Sauna, Garden Gazebo
> Cosy Slow Combustion Fire, Split System A/C
> Water Ways, Bores, Dam, Veggie Beds, Fruit Trees
> 1.5 Acres Garden Splendour, Electric Gated Entry
Property features
-
Below ground pool
-
Air conditioned
-
Carports 3
-
Toilets 2
-
Lounge
Property snapshot by reiwa.com
This Mount Helena property is a five bedroom, two bathroom house sold by Alison Parker at Real Estate Plus Chidlow on 20 Jul 2020.
Looking to buy a similar property in the area? View other five bedroom properties for sale in Mount Helena or see other recently sold properties in Mount Helena.
Mount Helena overview
Mount Helena is a rural and residential suburb 33 kilometres north of Perth. Established in the mid-1800s, Mount Helena's most significant development period didn't occur until the 1970s and 1980s. The suburb has a total land area of 29 square kilometres.
Life in Mount Helena
The numerous parks and reserves that provide Mount Helena with its beautiful rural backdrop are perhaps the suburbs most notable features. Some of these parks and reserves include Wooroloo Regional Park, Dargin Park, Pioneer Park and the Railway Reserves Heritage Trail. Also of note are the Mount Helena Aquatic Centre and several local schools such as Eastern Hills Senior High School and Mount Helena Primary School.





