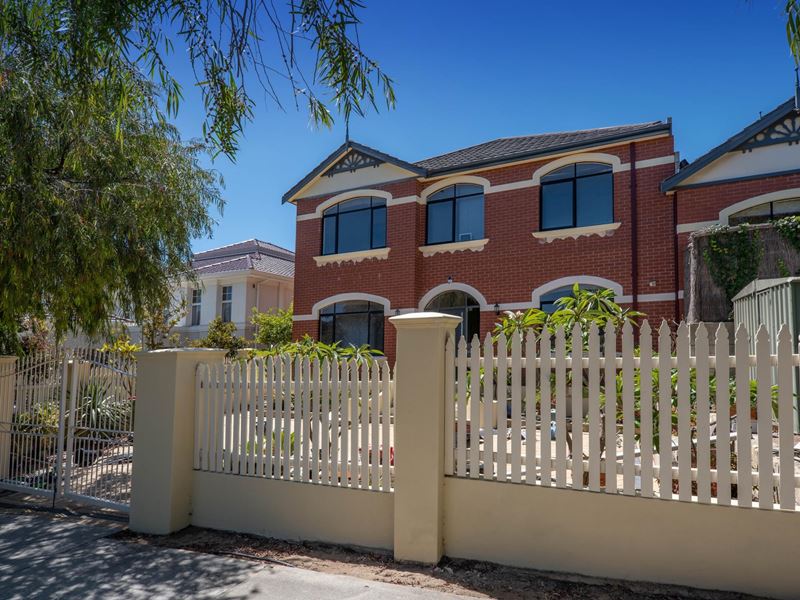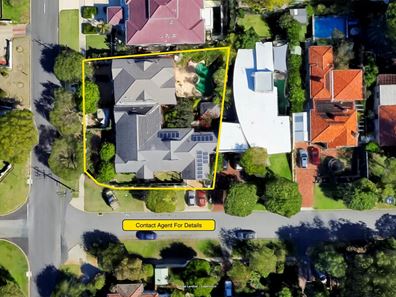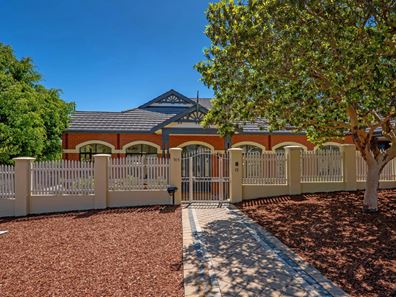UNDER OFFER
TWO HOMES ON ONE TITLE - MULTI-GENERATIONAL LIVING | OPPORTUNITIES LIKE THIS OCCUR ONCE IN A BLUE MOON!
Two homes, one lifestyle for all family combinations.
Magnificent home with superb, resort style pool. Set on a large corner block, surrounded by European style courtyards and located in the sought after leafy suburb of Floreat. If you're looking for space to move, then you have found it here. This property lends itself to multigenerational living where everyone retains their independence and privacy, yet help is on-hand if needed.
ROSEDALE RESIDENCE WING: 5 BEDROOMS, 4 BATHROOMS, 3 LIVING AREAS
This quality home has attractively corniced high ceilings, gleaming hardwood floors, chandelier and fireplaces in formal lounge and dining rooms. An over-whelming feeling of peace, light and space.
FEATURES YOU WILL LOVE:
Formal lounge: Large double aspect windows, attractive high ceilings with mouldings. A period fireplace and chandelier create an ambiance of understated luxury.
Dining room: Mirrors the lounge with space to accommodate a large gathering. Attractive feature fireplace, second doorway leads through to a spacious kitchen and family area.
Chef's kitchen: Expansive with practical layout and everything required to satisfy the most discerning cook. Light wood cabinetry, seamless red splashback, ample storage, quality European appliances include 5 burner gas hot-plate with range hood and wall oven. Tall cupboards house a stainless steel fridge, large pantry, storage for crockery and cooking appliances. Bench-top with double sink overlooks the family room providing a lovely open aspect to the room.
Family: Roomy enough to accommodate a large table for informal dining with plenty of space to relax and enjoy views of gardens and tropical pool.
Hallway leads to Laundry family bathroom with designer vanity WC, freestanding bath and a shower.
Bedroom One - light bright and spacious with large built in wardrobe and dado rail.
Master Suite: Tranquil, spacious room overlooking a quiet courtyard. Huge walk in robe / dressing room, ensuite with elevated spa-bath, double shower, double vanity and WC.
ALDERBURY RESIDENCE WING: 6 BEDROOMS, STUDY/7TH BEDROOM, 5 BATHROOMS
Separate street frontage and entrance, Alderbury is the larger of the two wings of this outstanding property. With a slightly more contemporary style and feel, it also has polished wood floors, high ceilings and a sense of calm order.
Surrounded by a wall incorporating picket fence and mature gardens. Steps lead up to a glazed front door, entry hall with polished wooden floors, high ceilings and ornate plasterwork.
FEATURES YOUR WILL LOVE:
Two generously sized light, bright rooms lead off the hallway with polished wood floors and ornate ceilings.
Galley Style Kitchen: Open plan well-appointed kitchen. Light wood cabinetry, ample storage, generous bench space, double sink and dishwasher. A sliding door reveals as substantial pantry and home for appliances. A central island houses a five burner gas hotplate with range hood.
Family Room: Spacious with plenty of room for a large table, glazed sliding doors open onto pool and garden area. Walk through to the laundry and guest suite.
Guest suite: Comprising spacious king size bedroom, well appointed ensuite bathroom with shower, vanity, separate WC and sliding door to tropical pool with glass safety fence.
FIRST FLOOR:
Three large bedrooms, plus Master Suite: Bedrooms on this floor are carpeted. Generous built in robes. venetian blinds and high ceilings, create an atmosphere of light, space and tranquillity.
Bedroom One: Spacious, with plenty of robe space. Luxurious ensuite, double shower and vanity. Glass sliding door to the balcony overlooking pool and cabana.
Bedrooms Two and Three: Spacious, generous built in mirrored robes, garden views.
Family Bathroom: Contemporary, well-appointed bathroom with a separate WC.
Master Suite: Private haven for parents. Oversized bedroom, large walk in dressing room leading to a luxurious bathroom. Floor to ceiling tiles, large oval spa bath, double vanity, large shower and WC. Sliding door leads to shared balcony overlooking pool area.
Staircase at the end of the hallway provides a final surprise.
Separate studio, office space, media room or teenagers' retreat.
OUTSIDE ENTERTAINING SPACE:
Surrounded by easy care European style courtyards and raised garden beds.
Property features
-
Below ground pool
-
Air conditioned
-
Carports 2
-
Toilets 9
Property snapshot by reiwa.com
This Floreat property is a twelve bedroom, nine bathroom house sold by Yvonne Furner at Ray White Dalkeith | Claremont on 29 Mar 2022.
Looking to buy a similar property in the area? View other twelve bedroom properties for sale in Floreat or see other recently sold properties in Floreat.
Floreat overview
Floreat is an inner-western suburb of Perth just seven kilometres from Perth City. Floreat provides a beautiful suburban environment for its residents close to inner-city hubs. Properties in Floreat are characterised by their modern architecture.
Life in Floreat
A range of sporting facilities like the Western Australian Athletics Stadium, the headquarters of Rugby WA and Floreat Oval are a highlight of Floreat, which also has facilities for tennis, lawn bowls and basketball.
The suburb's retail requirements are met by the Floreat Forum Shopping Centre, which has a range of cafes and eateries and is home to The Floreat Hotel, a popular local pub and bistro. The local educational facilities are Floreat Park Primary School and Newman College.




