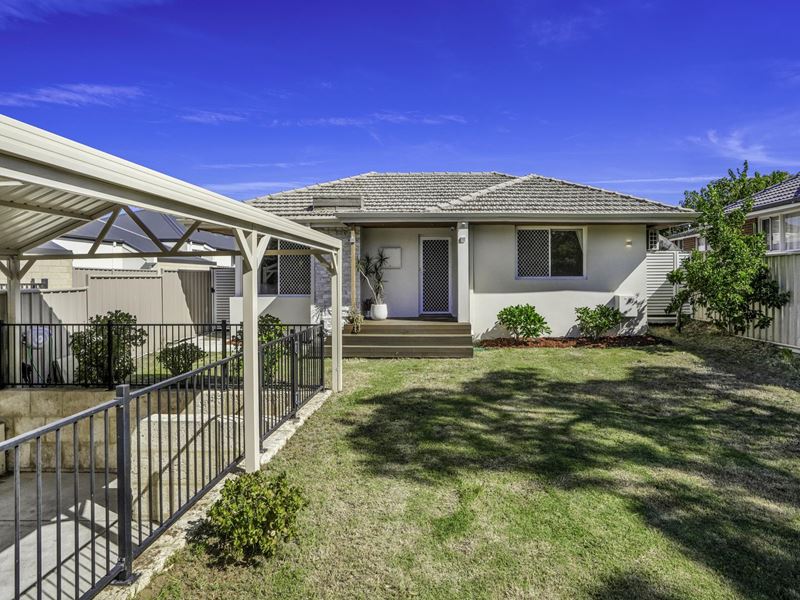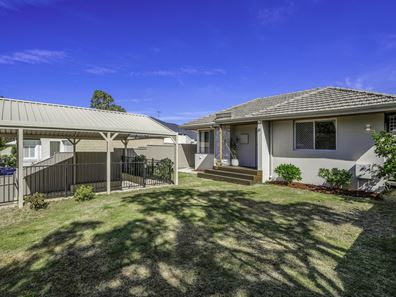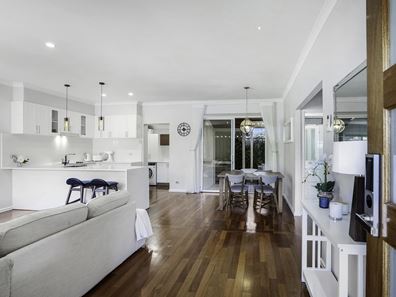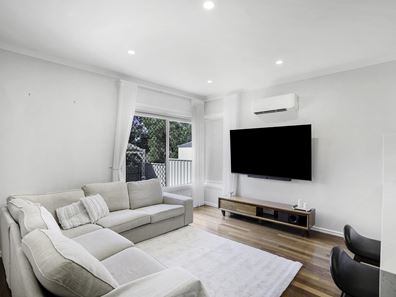SOLD
What we love
Nestled directly opposite the prestigious Lake Karrinyup Country Club and golf course, this delightful 2 bedroom 1 bathroom street-front home occupies an elevated block and has been fully renovated throughout, adding modern quality to a splendid sense of warmth and original character. Solid wooden Jarrah floorboards and feature skirting help preserve the property’s nostalgia of yesteryear, with a large north-facing front yard securely gated for peace of mind – and for the kids and pets to let their imaginations run wild, without a worry in the world.
Doubling as the perfect entry into Karrinyup, this little gem is also close to sprawling neighbourhood parklands and reserves that are only walking distance away, along with the likes of bus stops, the local library and community centre, the new-look Karrinyup Shopping Centre, picturesque Lake Gwelup Reserve and even Karrinyup Primary School. Hamersley Public Golf Course is nearby too, as are the freeway, Stirling Train Station, St Mary’s Anglican Girls’ School, Trigg Point, the revamped Scarborough Beach esplanade and Carine Senior High School (catchment zone). There’s lots to look forward to here, that’s for sure.
What to know
A pitched double carport sits opposite the neighbouring Country Club greens that are also pleasantly overlooked by not only the front yard, but also a welcoming open-plan living, dining and kitchen area.
Split-system air-conditioning keeps things either cool or cosy, with sparkling stone bench tops and splashbacks, a stainless-steel range hood, a Bosch ceramic cooktop, an Omega oven and an integrated AEG Favorit dishwasher headlining the kitchen features.
Adjacent to the kitchen sits a sleek and stylish laundry with stone tops and splashbacks of its own, as well as an integrated fridge/freezer combination, ample storage options and access into a fully-tiled powder room for good measure.
The master bedroom is huge and has full-height mirrored built-in wardrobes and split-system air-conditioning. The large second bedroom next door has three doors of floor-to-wall-to-ceiling mirrored built-in robes, also.
A well-appointed fully-tiled bathroom plays host to a walk-in rain/hose shower, a vanity and under-bench storage. There is also a full-height double linen press only inches away.
At the rear and off the living space lies a fantastic pitched patio area with a blend of decked and tiled flooring, along with a ceiling fan and contemporary light fittings. There is an under-cover storage area out back too, as well as a secure cat/pet run. The potential to extend even further or utilise the common side driveway for a future garage should not be underestimated, either.
Extras include keyless/touchpad front-door entry, six (6) CCTV security cameras, Clipsal Satin Series switches and plates, USB power points, security doors and screens, external power points, a heat-pump hot-water system, Bluetooth-controlled front reticulation, a side-access gate between the front and back of the block, gorgeous fig and lemon trees, grapevines and low-maintenance succulents in the garden.
Just bring your things and move straight on in. This one is ready to warm your heart, right away.
Who to talk to
To find out more about this property you can contact agents Brad & Josh Hardingham
on B 0419 345 400 / J 0488 345 402.
Main features
2 bedrooms
1 bathroom
Fully renovated throughout
Spacious and securely-gated front yard
Pitched double carport
Potential to extend
Make use of the common driveway and add a garage, later down the track
Street-front 330sqm (approx.) block
Built in 1963 (approx.)
Property features
-
Carports 2
Property snapshot by reiwa.com
This property at 97 Pascoe Street, Karrinyup is a two bedroom, one bathroom house sold by Brad & Josh Hardingham at Realmark Coastal on 12 Feb 2024.
Looking to buy a similar property in the area? View other two bedroom properties for sale in Karrinyup or see other recently sold properties in Karrinyup.
Nearby schools
Karrinyup overview
Karrinyup is a mixed-use residential and commercial suburb. The name Karrinyup was originally derived from the word Careniup, a Noongar name for a nearby swamp, which means "the place where bush kangaroos graze". Major development of Karrinyup began in 1957 and continued for a number of decades resulting in a variant range of dwelling and home styles reflective of the eras they were originally built in.
Life in Karrinyup
Karrinyup's commercial focus revolves around the Karrinyup Shopping Centre, which is home to a host of retail shops and amenities that service both locals and visitors alike. Parks and reserves are another notable feature within the suburb, which includes both public and private golf courses for locals to enjoy. There are also several schools, recreational facilities, a community centre and a library.




