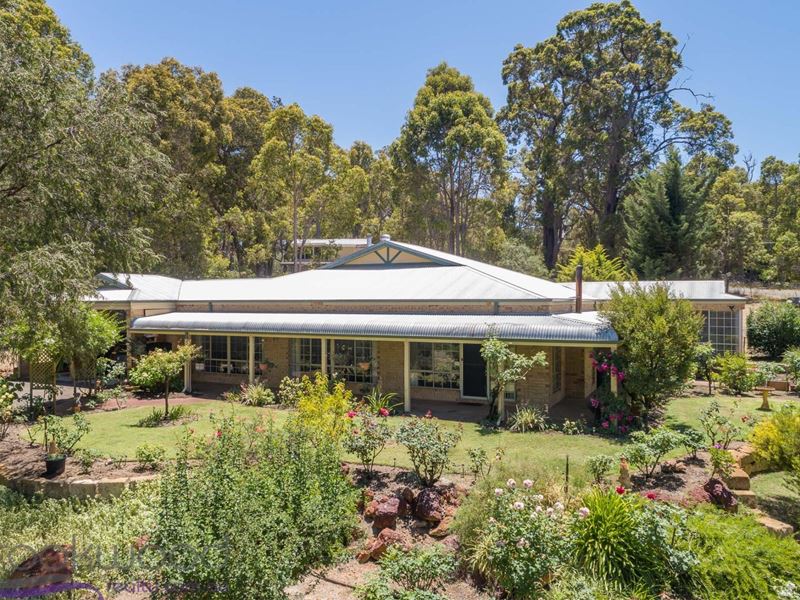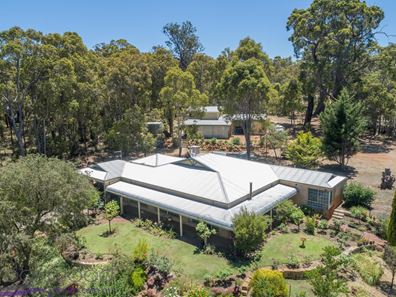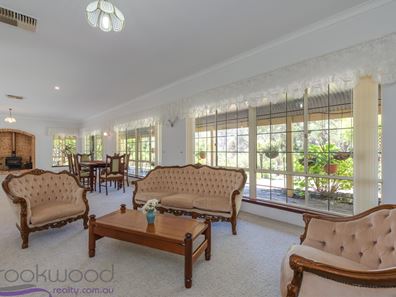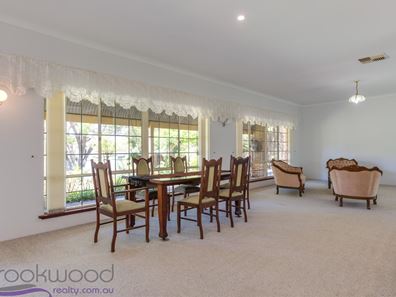LAKESIDE GARDENS
Move to the Hills and embrace a lakeside lifestyle in this spacious 4 bedroom, 3 bathroom home with a separate 1 bedroom, 1 bathroom cottage. Set on 5.5 acres the property boasts gardens, open space for a paddock, numerous fruit trees and a private, keyed gate to Susannah Lake. This lovely brick and iron Benlin home was built in 1990 and features expansive, open plan living, a large family-size kitchen and a main bedroom suite with a walk-through robe, ensuite and gorgeous garden views.
4 bedrooms 3 bathrooms
Sep 1 bed 1 bath cottage
1990-built brick and iron
Expansive open plan living
Large family-size kitchen
3-phase workshop & sheds
Gardens, parkland, nature
Pvt gate to Susannah Lake
5.5 acre block with bore
Lakeside perfection in Hills
An elevated position and reticulated lawn and gardens give this home instant appeal, a brick path through the jasmine-covered arbour leading to the bullnose verandah adds to the charm.
Arranged across the front of the home is an expansive, open plan family/meals and lounge. A wall of south-facing windows looks out across the verandah and gardens while the functions of this vast space are described by carpet in the lounge and dining areas and large tiles and a brick fireplace with slow combustion fire in the family room.
Steps lead up to a spacious kitchen with terrific storage and ample bench space. Open to the living space below, the kitchen features a 900 mm freestanding oven, 2-drawer dishwasher and large walk-in pantry. An adjoining laundry includes a walk-in linen press; however, with ample bench and storage, this space could be utilised as a larder for storage of appliances and bulk goods. The laundry opens to the covered outdoor entertaining area and adjoins a bathroom with shower, vanity and W.C. a layout that creates a ready-made wet/mudroom.
The bedroom wing containing 4 bedrooms is arranged along the home's northern face. With 3 good sized junior rooms – all with ceiling fans – a family bathroom and a double-door, walk-in hall closet. The main bedroom suite features a walk-through wardrobe, a ceiling fan and an ensuite with a vestibule with a separate W.C. and shower. A large corner window brings delightful garden views into the spacious bedroom.
A high, pitched roof shelters the paved outdoor entertaining area and afforded restful views of the natural landscape and gardens. Steps lead up from the rear of the home to the 1 bedroom, 1 bathroom cottage.
A separate gate and driveway leading directly to the carport of the cottage ensure a degree of privacy and independence. This 2-storey residence is ideal for adult children or could be used as a rental property. On the first floor, a sunroom with screened windows on 3 sides offers a fabulous living space with an indoor-outdoor atmosphere. The kitchen is large enough for a small table and features an electric oven and hob and good bench space and storage. A cosy carpeted lounge room offers an ideal spot for screen time or reading and could be utilised as a second bedroom.
A laundry with access to the carport and a bathroom with vanity, shower and W.C. complete the first-floor layout. Stairs lead from a central vestibule to the second storey where the queen size bedroom with a timber-lined ceiling and walk-in robe adjoins a tree-top sunroom.
This 5.5-acre property boasts a large shed with space for vehicle storage and a workspace. A second large workshop, with 3-phase power, adjoins the cottage. The automatically reticulated gardens are fed by a bore as are the numerous fruit trees and vegetable gardens. A chicken run surrounding the fruit trees creates a self-supporting system with the added benefit of fresh eggs. Ample space for everyone to play, explore, garden and tinker, a level open area suitable to fencing for those with a horse and the incredible bonus of direct, private access to Susannah Lake put in place a storybook setting. This is what Hills living is all about!
To arrange an inspection of this property call Jo Sheil – 0422 491 016 or Bobby Sheil – 0448 884 252 - When you buy and sell with Jo, you'll get the biggest smile in Real Estate, and you'll not only receive friendly service, you'll also discover the "luck o' the Irish" with Bobby!
BE SEEN - BE SOLD - BE HAPPY
Do you want your property sold? For professional photography, local knowledge, approachable staff, a proven sales history and quality service at no extra cost call the Brookwood Team.
Property features
-
Air conditioned
-
Dishwasher
-
Alfresco
-
Insulation
-
Verandah
Property snapshot by reiwa.com
This property at 95 Waterford Drive, Gidgegannup is a four bedroom, three bathroom house sold by Jo Sheil and Robert Sheil at Brookwood Realty on 21 Feb 2020.
Looking to buy a similar property in the area? View other four bedroom properties for sale in Gidgegannup or see other recently sold properties in Gidgegannup.
Cost breakdown
-
Council rates: $1,900 / year
Nearby schools
Gidgegannup overview
Are you interested in buying, renting or investing in Gidgegannup? Here at REIWA, we recognise that choosing the right suburb is not an easy choice.
To provide an understanding of the kind of lifestyle Gidgegannup offers, we've collated all the relevant market information, key facts, demographics and statistics to help you make a confident and informed decision.
Our interactive map allows you to delve deeper into this suburb and locate points of interest like transport, schools and amenities. You can also see median and current sales prices for houses and units, as well as sales activity and growth rates.





