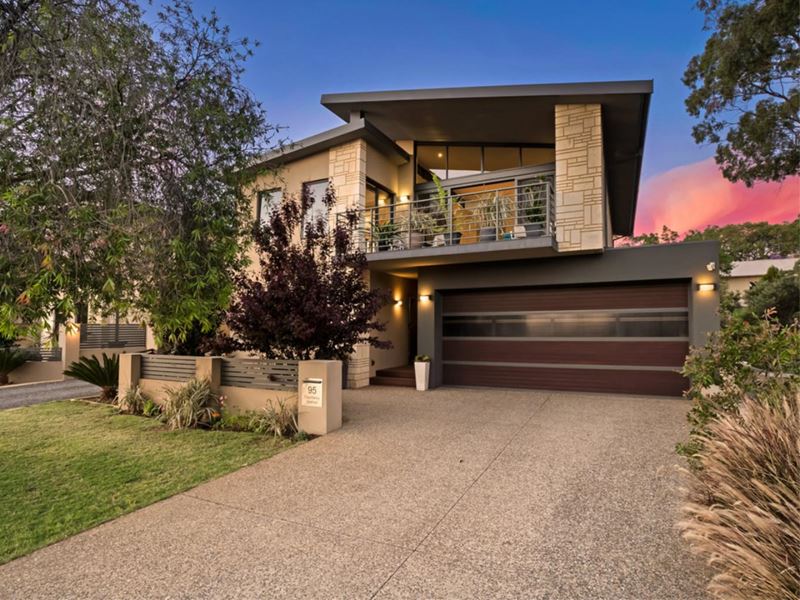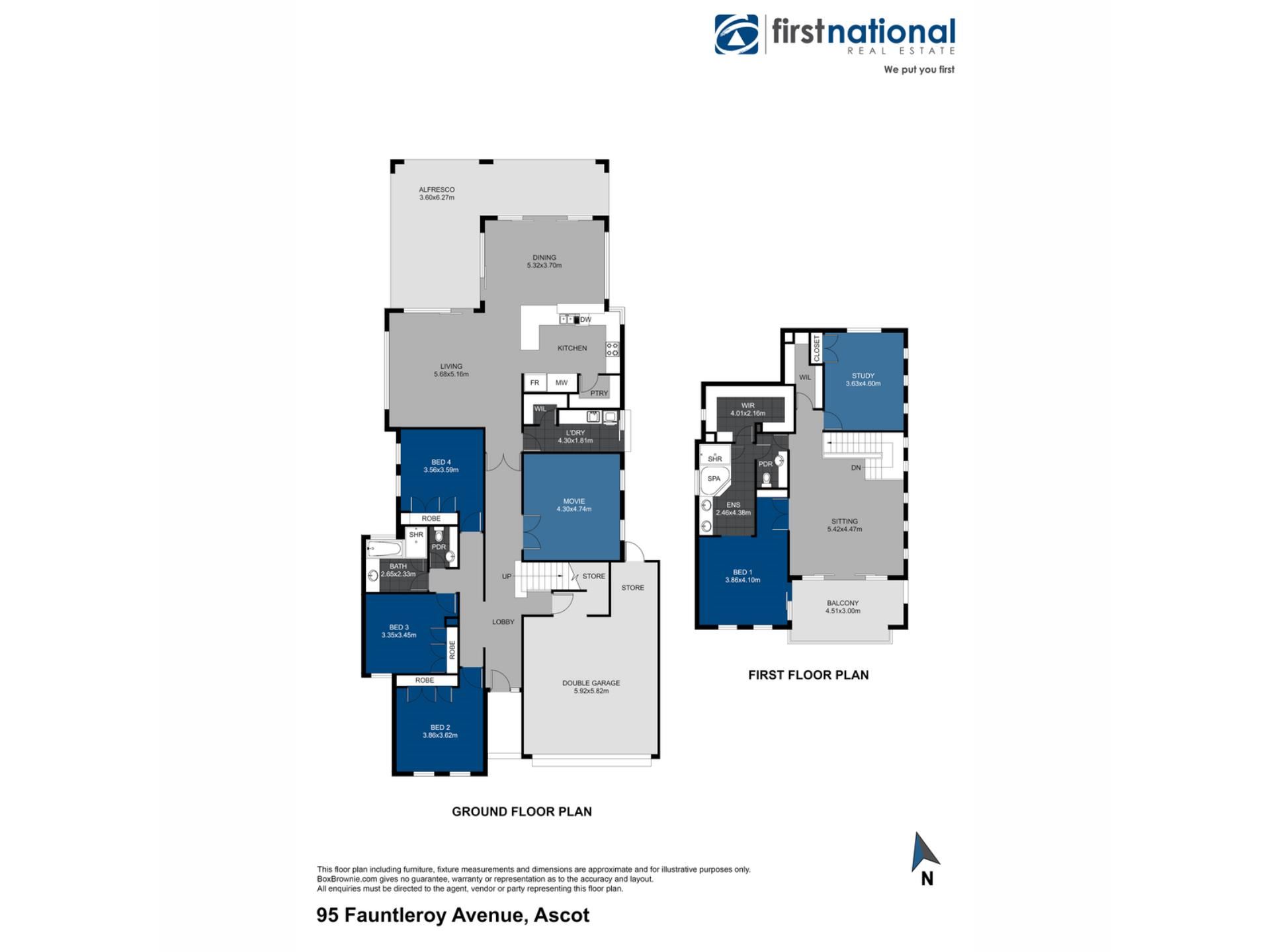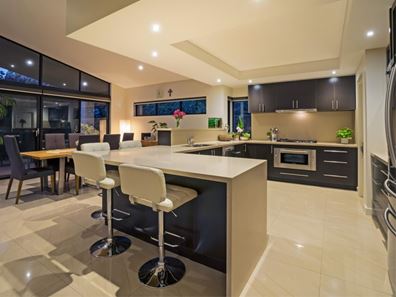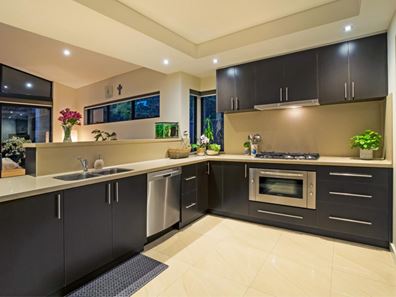UNDER OFFER
7 Days
4 Offers
Amazing Result!
?
Make 2022 a year of ease and luxury with a modern townhouse and a river precinct offering access to kilometres of riding and walking along riverbank trails and hours of paddling on the Swan River. The 2012-built, 2-storey residence uses a refined colour palette and generous, high-ceiling interiors with full-height glazing to fashion a contemporary home with timeless style and awash with natural light. The property’s understated luxury reaches a peak in the second storey adults’ zone, where a large living room and a sumptuous principal suite open onto a south-facing balcony.
Generous interiors and a flowing floorplan come in to focus as you open the front door to a wide central hallway with sightlines to the luminous living zone at the rear of the floorplan. Spotted Gum timber floors patterned with natural grain lines, art niches with downlights, and high ceilings with a shadow line finish announce the attention to detail, and quality finishes evident throughout this property.
A junior wing comprising three queen-sized carpeted bedrooms with fitted built-in robes and access to a spacious family bathroom and separate powder room sits to one side of the entryway through a casement entry. A fourth junior bedroom of generous proportions can be found on the second floor, positioned at the rear of the floorplan – the ideal setting for a nursery or home office. Further along the central hall, double doors open to a media room with a bulkhead ceiling and ample space for a substantial screen and a family-sized sofa.
Porcelain floor tiles create a distinction between quiet and communal spaces. A split skillion roof, full-height windows and access to an outdoor north facing entertaining area deliver an open plan kitchen/family/meals area with effortless indoor-outdoor styling. A kitchen that will delight passionate cooks and inspire culinary creativity features Corian benchtops and splashback, a walk-in pantry, a large appliance nook, and an integrated breakfast bar. A rich, warm palette of cream and brown brings timeless sophistication to this well-appointed space.
The focus of the living zone is an electric fire, its minimalist form echoing the ribbon window above. Providing visual interest – with customisable flame colour – and heat, this contemporary feature encapsulates the home’s merging of modernity with restrained luxury. This modern sensibility continues to the alfresco entertaining area with three access points, a high split skillion roof lined with Mini Orb and ample space for lounging, dining, and relaxing.
When it’s private relaxation you seek, ascend to the second-floor adults’ zone where high ceilings and full-height windows bring a delightful sense of space and quality of light. A south-facing balcony offers the perfect spot for alfresco brunch or evening cocktails, and with direct access to the principal suite, a touch of resort chic. The main bedroom leads to a walk-through ensuite and powder room, and a walk-in wardrobe with so much hanging space, shelving, and drawers that negotiating for space becomes a thing of the past.
Fauntleroy Avenue delivers an enviable lifestyle with exceptional access to the airport, Crown Entertainment Complex, and the Perth CBD. Its proximity to the Swan River and Garvey Park ensures a sense of retreat with endless opportunities to explore this protected natural environment. Scenic walking and cycling trails lead upstream to historic Guildford and follow the Swan River downstream to the city of Perth.
SCHOOLS
1.8 km – Redcliffe Primary School
3.8 km – Belmont Primary School
5.1 km – St Columba’s School
5.4 km – Guildford Grammar School
RATES
Council: $2249
Water: $1389
FEATURES
Stunning Modern Townhouse
Second-storey Adults’ Zone
High Ceilings Throughout
Luminous Open Plan Living
Full-height Glazing
Wrap-around Alfresco Entertaining
Moda Living Electric Fireplace
Daikin Ducted R/C Air-Conditioning
Big River Spotted Gum Timber Floorboards
Porcelain Tiles
Quality Window Treatments
Ducted Vacuum System
6.6 kW Solar Array / 5 kW Fronius Inverter
General
* Build Year: 2012
* Built Area: 310 sqm
* 440 sqm Lot
* 5 Bedrooms 2 Bathrooms 2 Powder Rooms
Kitchen
* Corian Benchtops
* Seamless Splashback
* Westinghouse 700 mm Oven
* Westinghouse Cooktop
* Westinghouse Dishwasher
* Fitted Walk-in Pantry
* Appliance Nook
* Waterfall End Breakfast Bar
* Built-in Credenza
Outside
* Rendered/Brick Brick Veneer
* Second-storey Balcony
* Easy-care Gardens
* North Facing Outdoor Entertaining 3.8m X 6.5 m
* Remote Entry 2-car Garage with Storage
* Leafy Backyard
* Exposed Aggregate Driveway
* Keyless Shoppers Entry from Garage
* Rinnai Instantaneous Hot Water
LIFESTYLE
200 m – Swan River
400 m – Garvey Park
700 m – Ascot Kayak Club
1.8 km – Perth Airport (5 minutes)
4 km – Guildford
7.7 km – Maylands Peninsula Public Golf Course
8 km – St John of God Hospital Midland
11.9 km – Perth CBD (20 Minutes)
Property features
-
Garages 2
-
Floor area 310m2
Property snapshot by reiwa.com
This property at 95 Fauntleroy Avenue, Ascot is a five bedroom, two bathroom house sold by Guy King at First National Real Estate Genesis on 15 Jan 2022.
Looking to buy a similar property in the area? View other five bedroom properties for sale in Ascot or see other recently sold properties in Ascot.
Nearby schools
Ascot overview
Ascot is an inner-city suburb of Perth that has undergone substantial redevelopment in recent years. It is well known for its recreational facilities and has an industrial sector along the Great Eastern Highway. Ascot's total land area spans four square kilometres.
Life in Ascot
Arguably the most notable feature of the suburb is the Ascot Racecourse, a major horse racing track, which never fails to draw a crowd. There are plenty of parks in the suburb, like Adachi Park, Garvey Park and Hardey Park, which provide terrific outdoor locations to explore and play. The Swan River is an alluring fixture of Ascot, bounding it to the north and west.





