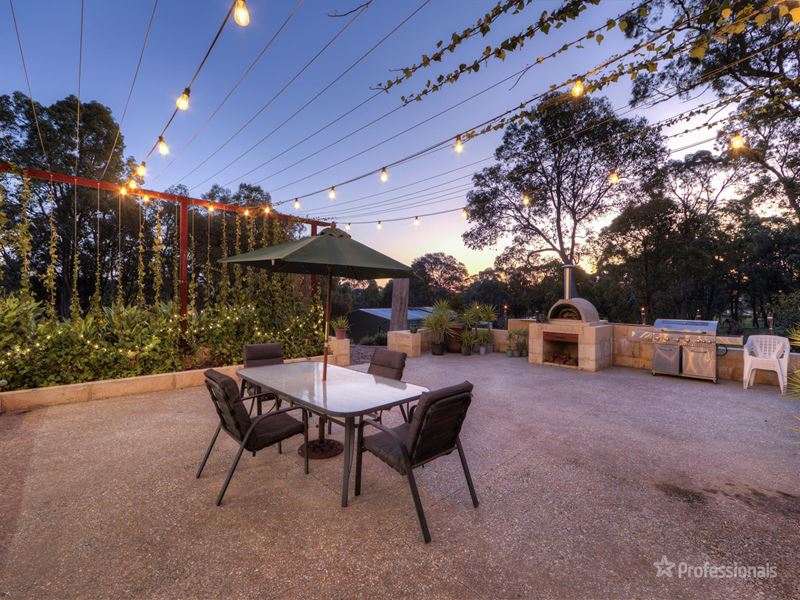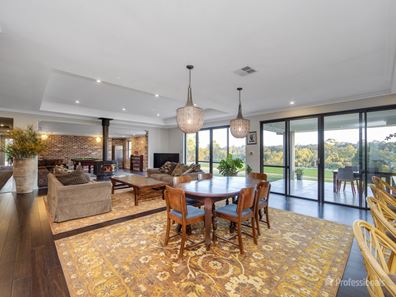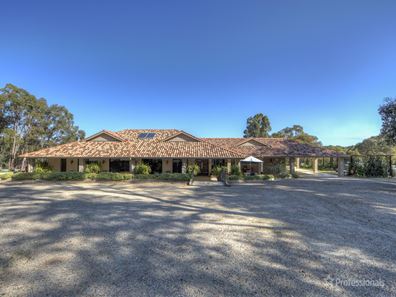A TOUCH OF TUSCANY
"Team Kantor" are proud to present 94 Country Road, Gidgegannup to the market. This stunning, executive residence with a distinctive Mediterranean vibe, sits proudly on 10 glorious acres which will impress the more discerning buyer. An enviable lifestyle is on offer here with Susannah Brook Reserve adjoining the rear of the property providing lovely walking and bridle trails for you to explore or you can even go for a dip in one of the lakes to cool off on a hot day. This home has been designed by people who love to entertain. From the working chef's kitchen to the enticing outdoor entertainment area complete with a wood fired pizza oven. This area is cleverly defined by trellised vines which are adorned with festoon lighting creating a magical outdoor "room" - you could be anywhere in Italy - a fabulous venue for a party, especially with the fire pit below. For those days when the weather is less favourable there is a large, sheltered alfresco with sweeping views. Intimate nooks on the front verandah offer a perfect vantage point to enjoy a cuppa or a glass of wine. There is also sliding door access from the kitchen leading to the front courtyard. You are truly spoilt for choice!
Step through the impressive double door entry and foyer and you are greeted by a vast, light filled expanse of open plan living area with lovely views out to the trees beyond. The kitchen was designed by a working chef and features everything you could possibly want in your dream kitchen - a massive walk through pantry which is cleverly concealed out of sight, quality appliances including a 900mm Blanco wall oven, Schweigen rangehood, 6 burner Highland gas hotplate and a Bosch dishwasher. A central island breakfast bar houses a sink and the hotplate with a separate run of cupboards to the right featuring an industrial style recessed double sink, feature open box storage and a fabulous long rectangular window provides ample light and a view to the outside world. Beautiful Cesar stone benchtops complete the high end aesthetic.
The open plan living/dining is more than generous in size and yet still exudes an intimate, homely atmosphere. A double sided wood fire with 3 speed fan is shared with the adjoining open games room whose rustic feature brick walls are replicated in the fire's hearth. Lovely and cosy on those cold winter nights and entrancing to watch the flames flicker.
The bedroom wing runs off a long corridor which is a showcase in itself with recesses, feature wall paper and a picture window at the end so once again your eyes are drawn outside to the bush. It is here you will discover the sumptuous, resort style master suite with an enormous walk-in robe with feature hand crafted bifold doors and wallpaper inlay to match the feature wall. A lovely vista of the bush outside is framed by floating sheers (sliding door access outside). The ensuite is just divine - a long vanity with stunning stone handbasins and plenty of storage, walk in shower with glass windows creating optimum light and privacy with a separate WC.
FEATURES:-
* Purpose built study with BI desks and storage
* Three spacious additional bedrooms all meticulously styled featuring double size BIR's, wallpaper, timber
shutters and sliding door access out on to the front verandah
* Bedroom 2 enjoys a semi-ensuite arrangement
* Light and bright semi-ensuite with unfrosted feature windows, bath, shower and the added convenience
of a separate powder room
* Laundry/mud room with TONS of floor to ceiling BI storage
* Double sided Eureka wood fire positioned between the games and family/dining areas
* Stylish dark bamboo flooring and quality carpets
* Three WC's
* Ducted reverse cycle air conditioning throughout
PRACTICAL FEATURES OF INTEREST:-
WATER:-
* Approximately 2,500 litre gravity feed water tank at the top of the property automatically kept full by bore
* Gravity feed to vegetable garden, orchard and chook shed
* 2" Grundfos multistage bore pump feeding gravity feed tank, and 5 x 1" hose reels (each with its own bore
stop/start switch) around property
*Automatic reticulation timer by bore to front and rear house lawns and vegetable garden
* Manually operated reticulation to orchard
*180,000 litre rainwater tank collected from shed and part of the house
* Davey pressure pump feeding tank water back to house.
* All water piping and cabling underground
* Underground stormwater system comprised of 90mm PVC pipe and series of grates and sumps collecting
stormwater and discharging into dam
HOT WATER:-
* Solar hot water with 220 litre storage tank and instantaneous gas booster feeding main and ensuite
bathrooms
* Separate instantaneous gas hot water system feeding kitchen and laundry
SOLAR POWER:-
* 3.77 kW Solarhart power system with Sunnyboy inverter mounted on shed
AUXILARY POWER:-
* 9kVA petrol genset in shed with hard wired auxiliary power switch to feed power back to house during
power outages
OTHER:-
* Reticulated orchard with 17 established fruit trees (4 x orange, lemon, 2 x mandarin, 2 x lime, 2 x apple,
loquat, nectarine, peach, mulberry, avocado and fig) and grape vines
* Fenced and reticulated vegetable garden with 6 raised beds each 4.8m x 2.4m and small tool shed
* Fenced horse paddock with horse shelter/tack shed
* Large covered fox proof chook shed with fenced free range area
* 15m x 9m x 3m powered colorbond shed
* Fixed wireless NBN service with typical speeds of 50 - 60 Mbps
* Land: 4.12 ha (10 acres approximately)
* Building (TOTAL: 520.17m2) House: 318.81m2 Verandah: 87.93m2 Carport: 67.26m2 Alfresco: 46.17m2
Surrounded by the unspoilt forests and native bush of Perth's Darling Range, Gidgegannup is a semi-rural township which is renowned for its scenic walking and bridle trails, wildlife, tumbling waterfalls, dazzling spring wildflowers, bird watching and country charm. Noble Falls, F.R. Berry Reserve, Paruna and Karakamia Sanctuaries and Walyunga National Park are all local attractions you can spend your weekends exploring.
PROXIMITY:-
Gidgegannup Village 6.1km
Mundaring Village Shopping Centre 11.6 km
Midland Gate Shopping Centre 19.2 km
Perth CBD 37.6 km
Gidgegannup Primary School 5.93 km
Helena College 10.34 km
Mundaring Christian College 4.47 km
Eastern Hills High School 8.85 km
Viewings are strictly by appointment only. Don't miss the opportunity to secure this stunning, stylish executive residence packaged up with an enviable lifestyle - call us today!
Contact Team Kantor
Tim 0410 275 600
Rebecca 0437 682 268
E: [email protected]
Disclaimer: Whilst every care has been taken in the preparation of this advertisement, accuracy cannot be guaranteed. To the best of our knowledge the information listed is true and accurate, however, may be subject to change without warning at any time and this is often out of our control. Prospective buyers should make their own enquiries to satisfy themselves on all pertinent matters. Details herein do not constitute any representation by the Owner, the Agent, Sales Representative and the Agency and are expressly excluded from any contract.
Note: All sizes are approximate
Property features
-
Carports 4
-
Toilets 3
Property snapshot by reiwa.com
This property at 94 Country Road, Gidgegannup is a four bedroom, two bathroom house sold by Team Kantor at Professionals 5 Star Realty on 21 Sep 2023.
Looking to buy a similar property in the area? View other four bedroom properties for sale in Gidgegannup or see other recently sold properties in Gidgegannup.
Cost breakdown
-
Council rates: $2,030 / year
Nearby schools
Gidgegannup overview
Are you interested in buying, renting or investing in Gidgegannup? Here at REIWA, we recognise that choosing the right suburb is not an easy choice.
To provide an understanding of the kind of lifestyle Gidgegannup offers, we've collated all the relevant market information, key facts, demographics and statistics to help you make a confident and informed decision.
Our interactive map allows you to delve deeper into this suburb and locate points of interest like transport, schools and amenities. You can also see median and current sales prices for houses and units, as well as sales activity and growth rates.





