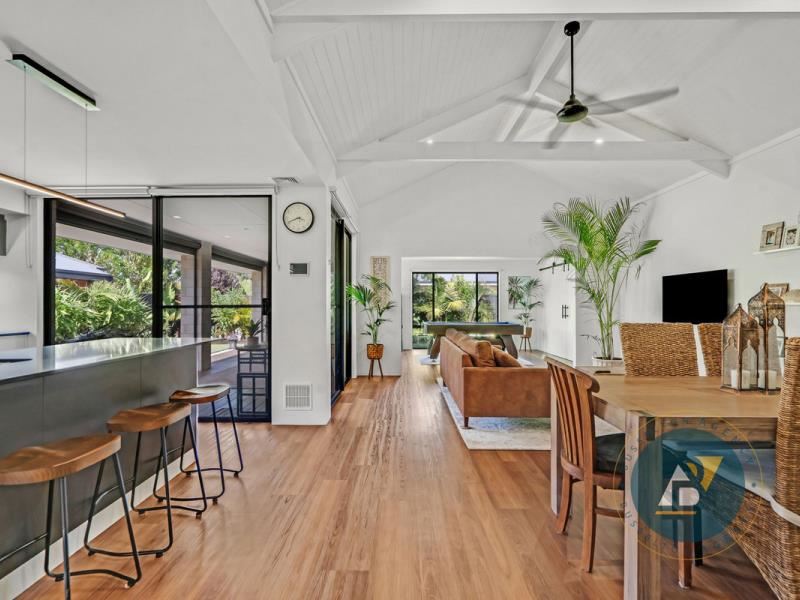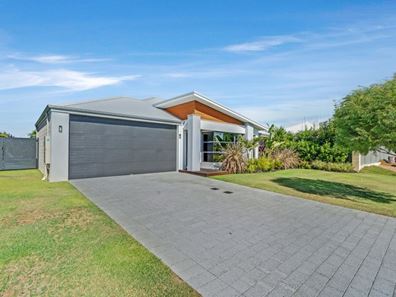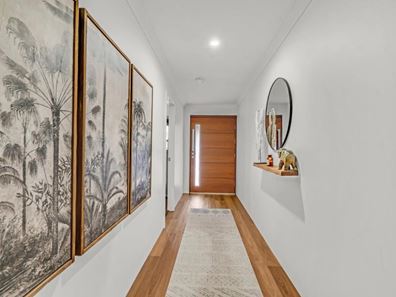Award Winning Home In Vasse!
Busselton Agency is delighted to present an incredible opportunity to own 9 Samson Way Vasse, which is arguably the best property currently on the market in Busselton's rapidly growing suburbs. This award-winning property, winner of the 2020 Master Builders South West Building Excellence Award, is a truly unique and special home built to the highest standards and equipped with all the "I WANTS" that make a house feel like a home. Located in a stunning pocket of Vasse surrounded by modern, high-quality homes, this property is situated in a convenient location close to schools, parks, and shops for a truly effortless lifestyle.
As soon as you arrive, you'll be captivated by the modern, contemporary design of the home and its lush, established gardens, with side access to the rear via double doors. You'll be greeted by a lovely front timber decked porch, leading to a spacious entrance hall with beautiful timber-look vinyl flooring. The open plan living area features raked timber-clad high ceilings and is overlooked by a gorgeous, fully-equipped kitchen, with high-end appliances, sleek cabinetry, and stone benchtops - ideal for entertaining guests and cooking enthusiasts alike. A convenient scullery, complete with a coffee/tea station, and a bright, airy laundry with ample storage space and bench tops are located just off the kitchen.
Continuing from the open plan living area, you'll find a large games area and a separate designated theatre room - perfect for movie nights. The luxurious master suite is located at the front of the home and features his/her walk-in robes, complete with built-in cabinetry, high-quality window treatments, an ensuite with a walk in shower, double vanity, and a separate W/C. The well-appointed minor bedrooms are generously proportioned, with large walk-in robes complete with built-in cabinetry, ceiling fans, and custom blackout blinds, and serviced by a stunning main bathroom with a walk-in shower, vanity, and cupboards.
You'll love outdoor entertaining in the timber-decked alfresco area, which overlooks the lush, tropical gardens and is protected from the elements by high-quality Ziptrack outdoor blinds. Glass sliding doors from the kitchen, living, and games rooms all lead out to this lovely area. The garage has been cleverly designed to incorporate a work area and is approximately 6mx8m in size, with an extra-high garage door that's been lined with insulation to keep the heat out.
Key features include
• Beautiful street appeal with skillion design roofing and manicured gardens
• Timber decked front porch and 1200mm timber door entry with steel mesh security door
• Spacious wide hallway with easy cleaning timber look vinyl plank in high traffic areas
• Generous sized carpeted master bedroom with his/her robes including built-in cabinetry, ceiling fan, tinted windows and quality window treatments
• Gorgeous master ensuite featuring hobless shower, double vanity with stone benchtops and separate W/C
• Convenient shoppers entrance directly from garage to inside the home
• Both minor bedrooms are oversized consisting of ceiling fans, customized block out blinds, spacious walk-in robes complimented with built-in cabinetry
• Main bathroom offers another hobless shower and vanity with ample cupboard storage and laundry recess
• Extra linen storage with double sliding doors
• Stunning open plan living area with feature timber clad raked ceilings and beams which continues into a the games area and finishes with a designated blacked out theatre room completed with custom made barn doors, ceiling fan, curtains and carpet for a true cinematic experience
• The kitchen is a chef's dream, featuring quality S/S appliances, 900mm gas cooktop and electric oven, stone benchtops, sleek cabinetry, plumbed fridge recess, dishwasher, scullery, tea and coffee station and outside views overlooking the garden
• Light and bright laundry which flows off the kitchen/scullery with good bench space, ample storage and built-in broom closet with power point, perfect for the Dyson vacuum
• A beautiful outdoor timber decked alfresco area fitted with Ziptrack blinds offers a fantastic entertaining area with family and friends
• The outside gardens offer a tropical oasis feel surrounded with lush reticulated lawns
• The huge garage could accommodate nearly any 4WD with approx. 6mx8m dimensions with extra height clearance and depth to include work bench space plus an insulated garage door!
• For those who have extra toys, side access through double gates is available too!
• 20 x Solar panels to help keep down the electricity bill
• Garden shed for additional storage
• 1500Lt rainwater tank
• With convenience at your doorstep, close to Vasse Shopping Village, medical centre, restaurants, soon to come Bunbury Farmers Markets in Vasse and SJOG day surgery
This magnificent home has been designed with practicality and stylish, contemporary living in mind, offering the perfect balance of luxury, comfort, and functionality. Richard Krikken is ready to schedule an inspection for you to come and see for yourself the true beauty and value of this exceptional home.
Property features
-
Garages 2
Property snapshot by reiwa.com
This property at 9 Samson Way, Kealy is a three bedroom, two bathroom house sold by Richard Krikken at Busselton Agency on 24 Apr 2024.
Looking to buy a similar property in the area? View other three bedroom properties for sale in Kealy or see other recently sold properties in Kealy.
Nearby schools
Kealy overview
Are you interested in buying, renting or investing in Kealy? Here at REIWA, we recognise that choosing the right suburb is not an easy choice.
To provide an understanding of the kind of lifestyle Kealy offers, we've collated all the relevant market information, key facts, demographics and statistics to help you make a confident and informed decision.
Our interactive map allows you to delve deeper into this suburb and locate points of interest like transport, schools and amenities.





