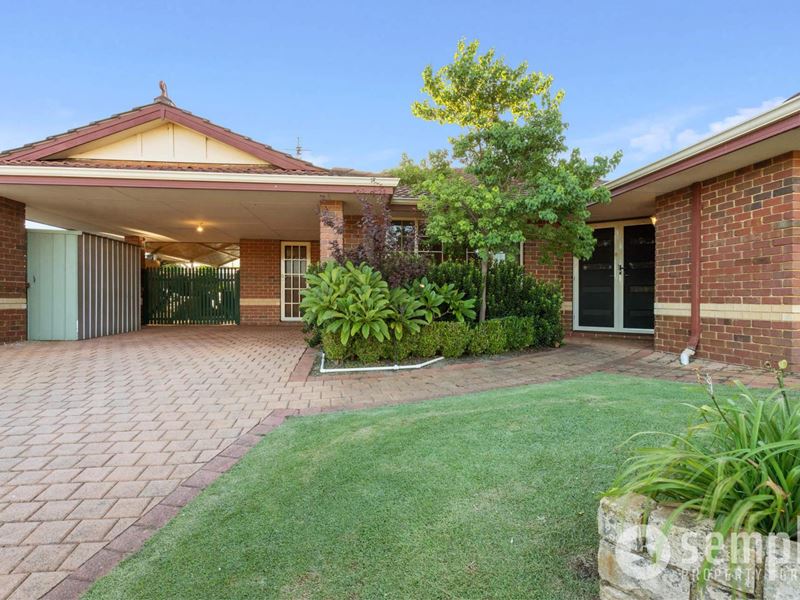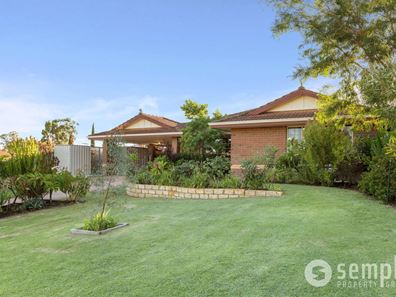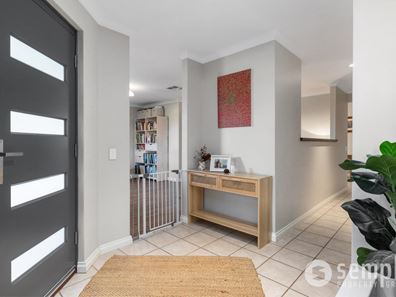SOLD!
THE QUINTESSENTIAL AUSSIE BACKYARD! Nestled on a great 706sqm elevated block in a peaceful cul de sac location, let yourself be charmed by this lovely residence that is designed for a homeowner seeking a quality home with today's modern requirements with a practical design.
This functional and expansive home captures all you could want for your growing family's needs with a separate formal lounge/home office and informal open plan living. The stunning high rafted ceilings flow from the tiled meals area through to the sunken family room creating the perfect space where the family can come intermingle, share good quality times and make lasting memories.
A well-appointed and unbelievably spacious kitchen looks like something from the magazine 'Country Style Dream Kitchens' and is fully equipped with all you need for making delicious home cooked meals. With an abundance of bench and storage space, 'Miele' dishwasher, electric wall oven, double fridge recess and convenient shopper's entry, you'll never complain about the lack of space again.
The master bedroom retreat is situated to the front of the home and features a walk in robe and large ensuite, tiled floor to ceiling plus the three additional well sized bedrooms all with built in robes share the main bathroom.
Summertime brings the outdoor area into play with this extensive gabled patio with built in BBQ for entertaining. Enjoy those idyllic, balmy summer evenings through with plenty of backyard barbeques set to the backdrop of the tranquil and private back garden and lawn area with plenty of space plus your very own vegie patch.
Tucked away but not forgotten, you'll also find this large powered workshop, perfect for storing all your tools and toys. The wide block frontage allows for plenty of driveway parking including parking to the double carport plus an allocated extra bay for your boat, caravan or trailer.
PROPERTY FEATURES;
• Quality vinyl planking and tiling - no carpets!
• Modern decor and light fittings throughout
• Security alarm system
• Stunning wood fire
• Ducted reverse cycle air conditioning
• Reverse cycle air conditioning units and ceiling fans
• Gas points and gas hot water system
• Automatic bore reticulation
• Powered workshop
NEARBY AMENITIES;
• Cockburn Gateway Shopping City - 4.5km
• Cockburn Central Train Station - 3.9km
• Coogee Beach - 11km
• Fiona Stanley Hospital - 6.7km
• Fremantle Town Centre - 14km
• Perth CBD - 21km
EXTRA DETAILS;
• Built in 1995
• Land Size: 706sqm
• Total Living: Approx. 183sqm
• Council Rates: Approx. $TBA p/a
• Water Rates: Approx. $1164 p/a
If you've almost given up looking for that very special home which offers just a bit more than the rest, look no further because here it is!
Contact the Listing Agent, TANYA FORZATTI on 0417 181 841
Disclaimer: Whilst every care has been taken in the preparation of the marketing for this property, accuracy cannot be guaranteed. Prospective buyers should make their own enquiries to satisfy themselves on all pertinent matters. Details herein do not constitute any representation by the Seller or the Seller's Agent and are expressly excluded from any contract.
Property features
-
Air conditioned
-
Carports 2
-
Toilets 2
Property snapshot by reiwa.com
This property at 9 Pavonia Heights, South Lake is a four bedroom, two bathroom house sold by Tanya Forzatti at Semple Property Group on 28 Jan 2024.
Looking to buy a similar property in the area? View other four bedroom properties for sale in South Lake or see other recently sold properties in South Lake.
Cost breakdown
-
Water rates: $1,164 / year
Nearby schools
South Lake overview
Are you interested in buying, renting or investing in South Lake? Here at REIWA, we recognise that choosing the right suburb is not an easy choice.
To provide an understanding of the kind of lifestyle South Lake offers, we've collated all the relevant market information, key facts, demographics and statistics to help you make a confident and informed decision.
Our interactive map allows you to delve deeper into this suburb and locate points of interest like transport, schools and amenities. You can also see median and current sales prices for houses and units, as well as sales activity and growth rates.





