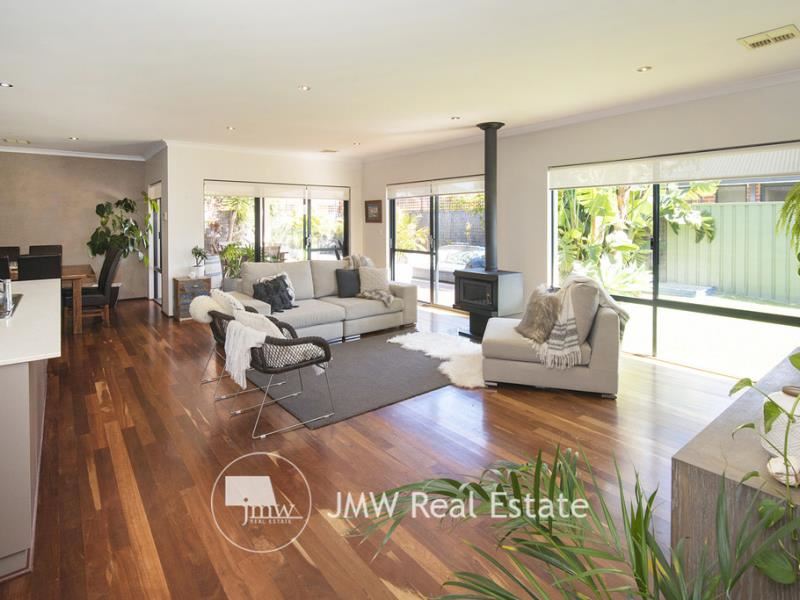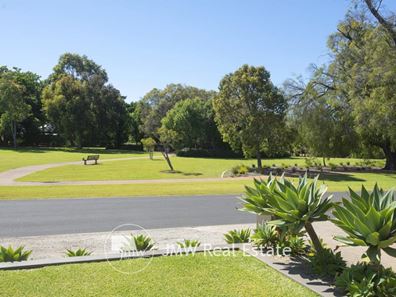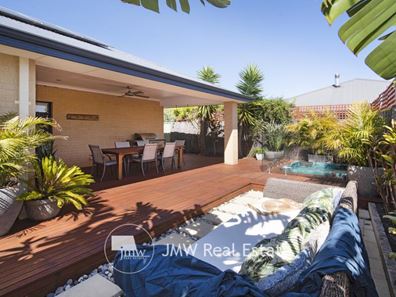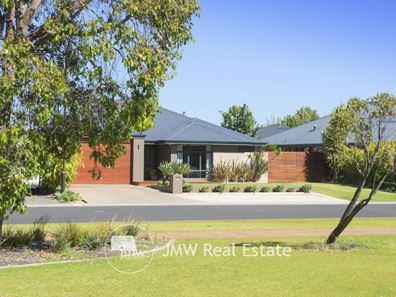IMMACULATE THROUGHOUT AND OUTSTANDING PRESENTATION
Sitting opposite a manicured feature park this property is immaculately presented inside and out and overflowing with quality features.
On entrance to the property you are greeted with maintained gardens and lawns with side access if required and an additional parking bay. The entrance to the double front doors is via a freshly sanded and oiled timber deck.
Opening the front door, the quality is apparent with solid Jarrah floorboards (which continue through the main living area and master bedroom). The wide entrance hallway carries you to the main living area with high ceilings and an area making the most of the north light. The kitchen is perfect with Caeser stone benchtops, 900mm appliances, dishwasher, overhead cupboards, double fridge recess with water connection available and there is also a large walk-in pantry.
The kitchen looks over the living and dining area featuring a Jarrahdale wood heater. This area opens to the large alfresco which is undercover with timber decking that continues out to the built-in spa area surrounded by established gardens and lawns leading down the side of the house.
The master bedroom is oversized with separate his and hers robe, an ensuite with shower vanity and closed off WC. Bedrooms 2, 3 and 4 all have built-in robes. All bedrooms have roller blinds and block out curtains in place. Bathroom 2 has a separate bath, shower and vanity is positioned between the minor bedrooms with a separate WC accessible from the hallway. The laundry has a large walk-in linen and double cupboard. In addition, there is a separate TV/theatre room off the entry hallway and a double garage.
Additional Features:
* Solar system (8 panels)
* Solid Jarrah timber flooring to main living area
* Ducted reverse cycle air-conditioner
* Gas instantaneous hot water unit
* Opposite feature park
* Outdoor shower
* Jarrahdale wood fire
* Gated side access
* LED lighting through main living area
* Reticulated gardens and lawn
For further information or to arrange a private inspection contact your South West Sales Representative, Ben Jecks on 0408 545 304 or [email protected]
Property features
-
Air conditioned
-
Garages 2
-
Toilets 2
Property snapshot by reiwa.com
This property at 9 Oaks Drive, Vasse is a four bedroom, two bathroom house sold by Ben Jecks at JMW Real Estate on 21 Jan 2020.
Looking to buy a similar property in the area? View other four bedroom properties for sale in Vasse or see other recently sold properties in Vasse.
Nearby schools
Vasse overview
he townsite of Vasse is located in the south west, 240 kilometres south southwest of Perth and 11 kilometres south west of Busselton. The townsite is named after the nearby Vasse River and Vasse Estuary, both of which are named after a French seaman, Thomas Timothee Vasse who was believed to have drowned here in June 1801. Vasse was a helmsman on the Naturaliste, a ship which was part of a French scientific expedition to Australia in 1801-03. He was washed overboard and lost, and the river was consequently named in his honour. In 1838, G.F. Moore interviewed the aboriginals about Vasse and noted in his diary that Vasse had not been drowned but died later from anxiety, exposure and poor diet.
Vasse townsite was formerly part of the Busselton Commonage reserve, an area set aside in 1879 for the common use of Busselton residents. In 1898 the land was inspected by the Department of Agriculture, and was proposed as suitable for subdivision into five and 10 acre blocks for dairying in support of the soon to open Busselton butter factory. The good land in the area was swamp land, and release of lots was delayed pending drainage. When subdivision was finalised in 1906, the surveyor suggested the area be named Vasse after the river, and the townsite of Vasse was then gazetted in 1907. The townsite is very elongated and covers three separate areas. Vasse Siding on the Busselton-Margaret River Railway was named in 1923.




