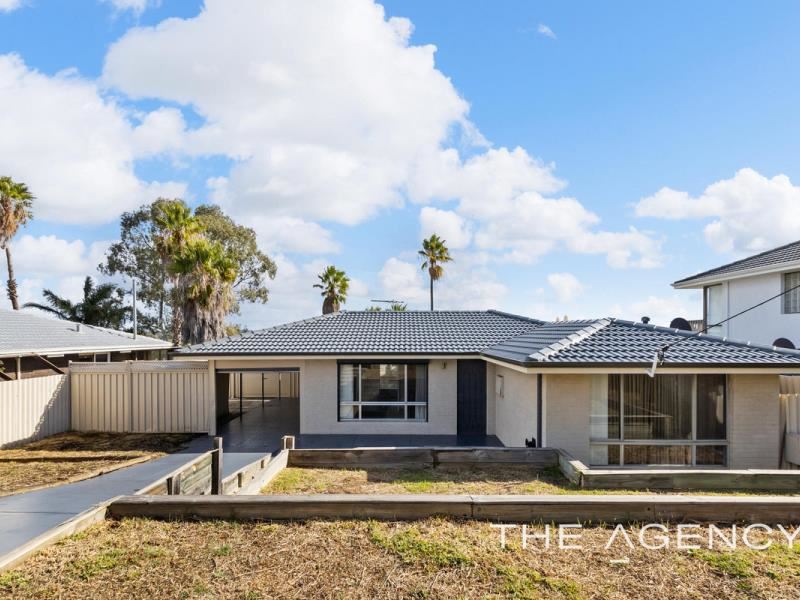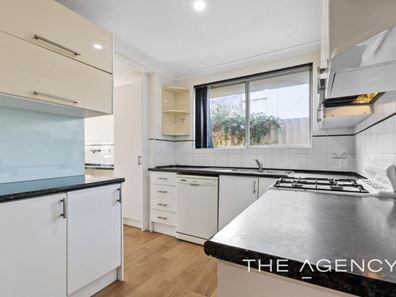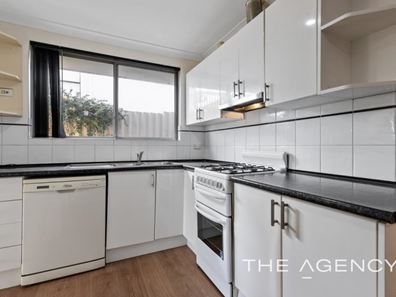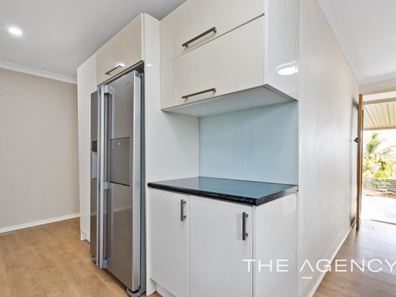UNDER OFFER
UNDER OFFER
Jon Tomkinson & the award-winning team at The Agency are proud to present to market... 9 Fernlea Street, Warwick!..
A blank canvas is found here, and with loads of future potential to add value! Perfectly located in a whisper-quiet street, and enjoying an elevated position with fantastic views to the west from the rear of the property, this solid brick and tile home is your perfect entry into this much sought after suburb!..
Step through the entry of this neat and tidy home and you will discover a super-sized, and air-conditioned, lounge room space enjoying wood laminate floors. The perfect place to relax and watch netflix after a big day.. This room is spacious enough to incorporate a home office space too or additional dining area..
Moving through to the centrally located and very well equipped kitchen, you will discover gas cooking with rangehood, dishwasher, double-door fridge, pantry and loads of storage.
There is an adjoining meals space here too, and connected to the kitchen is the laundry room, which also supplies direct access to the backyard and covered outdoor entertaining area..
The spacious, carpeted master bedroom has a triple sliding door robe, and enjoys an automatically controlled rollershutter to the large window to allow a sleep in if that's your wish.. The minor bedrooms are both square-shaped double rooms and enjoy the views to the rear of the property. The light, bright bathroom boasts a separate bath and shower, upgraded vanity and stylish tiling..
Moving outside, and this is where the property really comes into ints own!.. The expansive covered alfreco under colourbond roof, boasts some of the best views of the sunset of anywhere in Warwick! The views take in the hinterland across Duncraig & Carine, all the way across to the newly re-developed Karrinyup Shopping Centre and beyond..
On this top level of the backyard is the huge powered workshop! The carport of the home under the main roof with automatic roller door allows drive through access and entry to the workshop. Then there is a large garden shed as well, positioned off the side of the carport.
The backyard is terraced, with an additional two levels below the level of the home, one being an expansive paved sun deck, accessible from the wooden staircase & decked area is the perfect place to relax while catching the sun's rays, and then a lower level of backyard is also accessible from a second staircase.
The property is secure and the perfect lock & leave property, great for FIFO workers, who want room to move when their home, with the added benefit of the workshop and the sunset views, all the while gaining great growth in the value of the property because of the full block of land and the enviable position its in. Adding a second storey to the property will be very well worth the expense, allowing those views to become even better, and adding more accommodation will increase the value even further!..
Some fantastic feature include;
- 3 double bedrooms (2 of these with built-in-robes)
- 1 light, bright bathroom with separate bath & shower, upgraded vanity and stylish tiling
- Spacious carpeted master bedroom with triple door robe and automatically controlled rollershutter
- Centrally located kitchen with gas cooking, rangehood, dishwasher, double-door fridge, pantry and loads of storage cupboards
- Super-sized lounge room space with wood laminate flooring and split-system air-conditioning is large enough to incorporate a home office space or a dining area as well
- laundry room off the kitchen allows access to the rear of the property
- Security screens on both front and back doors
- Expansive covered outdoor alfresco under colourbond roof enjoys fantastic views to the west and of glorious Perth sunsets
- Huge powered workshop
- Carport under main roof with drive through access and automatic roller door
- Large garden shed
- 692m2 land area (approx.)
- R20/R40 Zoning
- Walking distance to Warwick Train Station, Carine Open Space, Warwick Grove Shopping Centre & Hawker Park Primary School
Could there be a better property to begin your rewarding journey of home ownership?
Call Jon now on 0410 602 712 to register your interest and to inspect this fantastic piece of Warwick real estate!
Disclaimer:
This information is provided for general information purposes only and is based on information provided by the Seller and may be subject to change. No warranty or representation is made as to its accuracy and interested parties should place no reliance on it and should make their own independent enquiries.
Property features
-
Carports 1
Property snapshot by reiwa.com
This property at 9 Fernlea Street, Warwick is a three bedroom, one bathroom house sold by Jon Tomkinson at The Agency on 20 May 2022.
Looking to buy a similar property in the area? View other three bedroom properties for sale in Warwick or see other recently sold properties in Warwick.
Nearby schools
Warwick overview
Warwick is an outer-northern suburb of Perth that spans three square kilometres. Its land use is predominantly for residential purposes, though there is substantial parkland in the suburbs eastern sector. Warwick's most substantial development period occurred during the 1970s.
Life in Warwick
Warwick is largely removed from over-urbanisation, though being close to the Mitchell Freeway it has quick and convenient access to nearby urban hubs and attractions.
Within its boundaries the suburb has Centro Warwick Shopping Centre, which services local commercial and amenity requirements, as well as recreational facilities like Warwick Leisure Centre and Warwick Community Centre.
There are two local schools in the suburb, Hawker Park Primary School and Warwick Senior High School.





