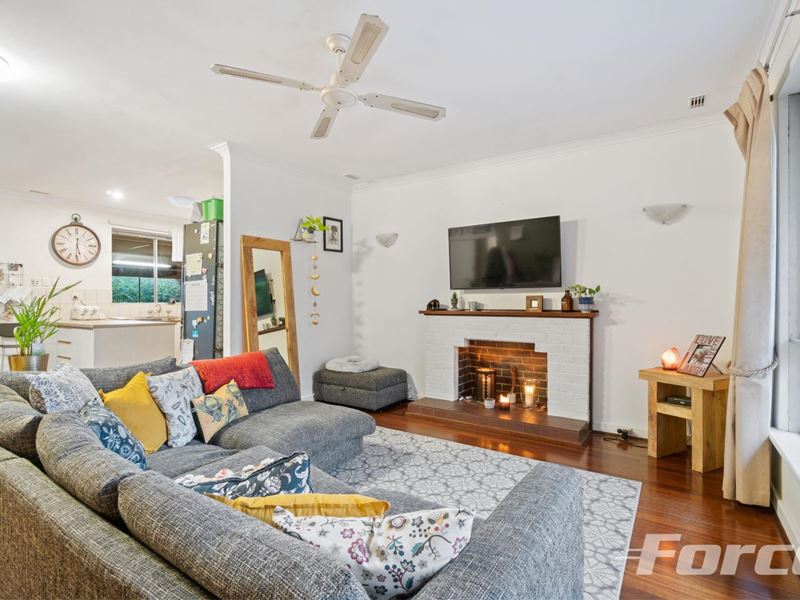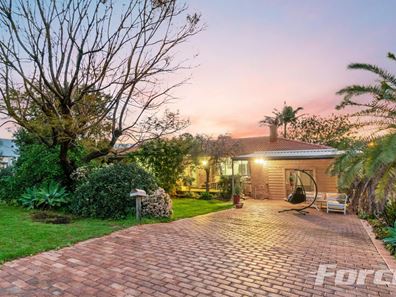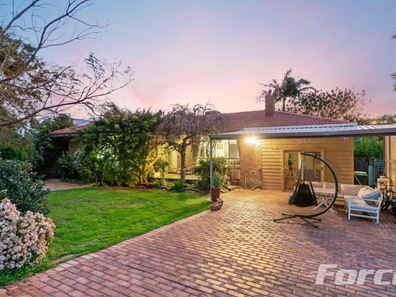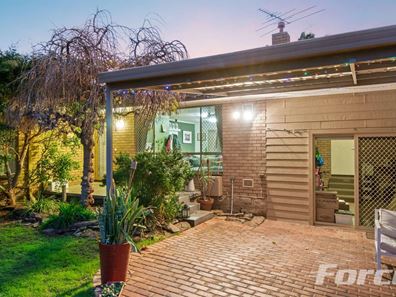UNDER OFFER - HOME OPEN CANCELLED
Boasting no less than FOUR separate and versatile living areas that can be utilised any which way you like, this solid 3 bedroom, 1 bathroom brick and tile home forms part of a tree lined cul-de-sac setting that is both private and surprisingly convenient.
Enjoy being able to walk to Duncraig Primary School and Shopping Centre from here, which boasts the popular local icon that is Little "H" Café. As well as a host of lush local parklands and community sporting facilities, whilst beautiful beaches and Hillarys Boat Harbour are just minutes away.
Entering past this property's splendid leafy frontage and hidden paved courtyard is an elevated porch which leads to a welcoming, open-plan living area. Featuring solid Jarrah floors, high ceilings and feature brick fireplace, this central living area makes for the cosiest of family settings. As you walk past the kitchen, the window lined activity/pool view room boasts a fantastic outlook over the pool and patio entertaining area, while the large games/sunroom offers a separate private living area with the versatility to be whatever you want it to be.
The sleeping quarters are headlined by a carpeted front master bedroom with a ceiling fan, ample built-in wardrobe, and storage space and plenty of natural morning light filtering in over the entry garden.
The sunken front home office enjoys its own front entry via the double carport and makes for the perfect teenager's retreat, studio or work from home space, benefitting from internal access through the laundry.
Out back you have the choice of two absolutely beautiful areas. To the right, a tropical garden, framed by lush greenery, feature paving, garden shed and small sitting area for an intimate coffee or wine. To the left, a huge gabled poolside patio for covered entertaining where you can enjoy those hotter months in the pool and relax amidst low maintenance flourishing gardens.
THE HOME:
• Family friendly front yard with shade tree and lawn area
• Hidden front courtyard
• Ample driveway parking space and double carport
• Elevated porch entry
• Security screens & doors
• High ceilings
• Solid wooden floorboards
• Ducted-evaporative air-conditioning
• Feature ceiling cornices and skirting boards
• Character brick fireplace with gas bayonet fitting to the front lounge room
• Four separate living areas - including a separate home office with its own street front entry
• Kitchen with dishwasher, gas cooking, ample storage, and sunroom outlook
• Front master bedroom with built in robes and front garden outlook
• Large, carpeted 2nd bedroom
• Carpeted 3rd bedroom with built in robes and pool views
• Practical bathroom with a separate bath and shower
• Separate Water closet
• Laundry off the kitchen, with a linen press and separate powder room (inc 2nd water closet)
• Ample built-in hallway linen/cupboard storage
• Side storage lean-to
• Gas storage hot-water system
• Reticulation
• Large below ground swimming pool
• Pitched and paved poolside entertaining patio
• Separate tropical backyard area with garden shed & sitting area
• 683sqm rectangular block with 18.16m frontage
• Built in 1970 (approx.)
THE LOCATION:
• 220m stroll Nido ealy learning childcare
• 240m walk to Warwick Road bus stop
• 600m to Duncraig Shopping Centre
• 850m journey Duncraig Primary School
• 1km bike ride to Marri Reserve
• 3.8km drive to Hillarys Boat Harbour
• 4.6km to Greenwood Train Station
• 5.2km outing to Warwick Train Station
• 5 km to Westfield Whitford City Shopping Complex
• 6.4km travel to Warwick Grove Shopping Complex
• 12.7km to Joondalup Health Campus
• 19km commute Perth CBD
• 29.4km drive to Perth Airport
SALE T&C'S
• Building & termite inspections welcome
• Finance offers welcome (Written pre-approval may assist you in the offer process)
• Subject to sale offers welcome
• Flexible settlement time frames
Framed by lush greenery, this classic character home is big enough for the whole family, with everything you need for weekend entertaining to the weekly routine.
Property features
-
Carports 2
-
Toilets 2
Property snapshot by reiwa.com
This property at 9 Acacia Way, Duncraig is a three bedroom, one bathroom house sold by Jeremy Shirazee at Force Real Estate on 18 Aug 2022.
Looking to buy a similar property in the area? View other three bedroom properties for sale in Duncraig or see other recently sold properties in Duncraig.
Nearby schools
Duncraig overview
Duncraig is an outer-northern suburb of Perth bound by Hepburn Avenue in the north, the Mitchell Freeway in the east, Beach Road in the south and Marmion Avenue in the west. Development of Duncraig’s eight square kilometre land area began in the late 1960s, with accelerated growth occurring during the 1970s and early 1980s.
Life in Duncraig
Well serviced by amenities and shopping facilities in nearby suburbs, Duncraig provides the quintessential suburban experience. Within its boundaries there are a number of small parks and bushland area, such as the Percy Doyle Reserve, which has a library and recreation centre. Locals also enjoy the benefits of a multi-purpose sports complex, as well as numerous ovals, soccer pitches, lawn bowl facilities and tennis courts. There are two local shopping centres, both of which have taverns, as well as several local primary and high schools in Duncraig.





