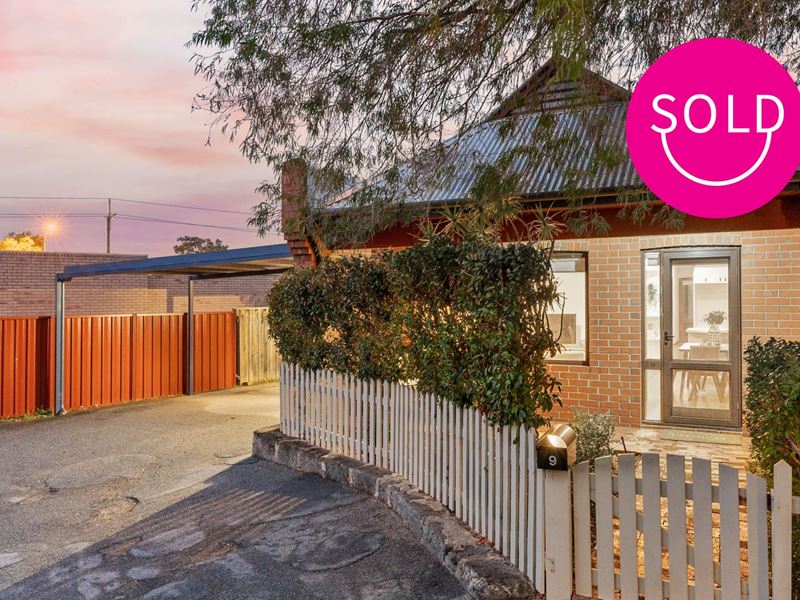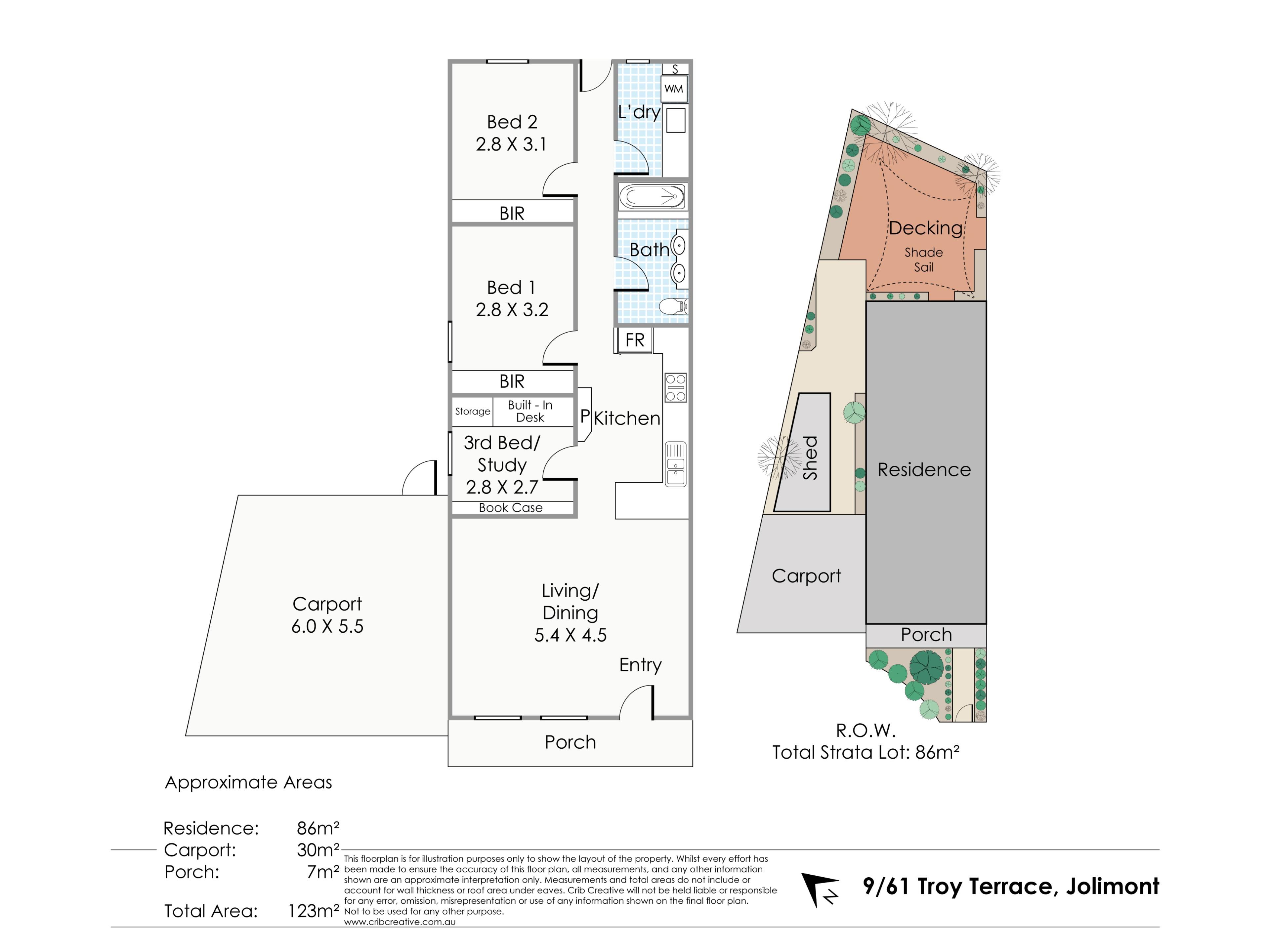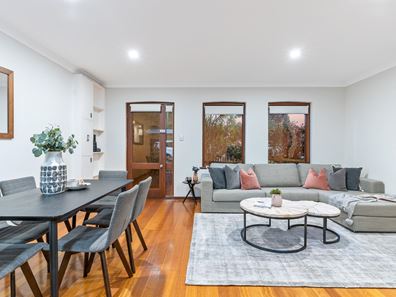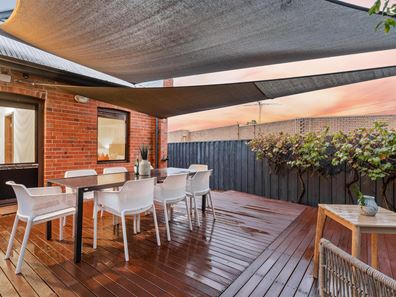Stylish abode in cosmopolitan Western Suburbs locale.
What we love:
Bordering Perth’s western suburbs of Subiaco, Wembley, Floreat and Daglish, this immaculate home with flexible floor plan and stunning private rear alfresco is sure to win home hunters’ hearts.
Timber accents are throughout – floorboards, framed windows and doors – imparting warmth and sophistication while proving easy-care. Other notable features include a striking glass kitchen splashback and feature tiling echoed in both the bathroom and laundry.
Space and natural light are in abundance, as is sophistication and flexibility. The third bedroom boasts premium custom cabinetry including a built-in desk and storage for elegant working from home conditions… when you’re not ‘working’ in the very inviting rear courtyard.
The kitchen is a thoughtful and welcoming space with sleek lines, timber and glass accents and attention to detail. Appreciate contrasting white & timber cabinetry and framing, deep-drawers, freestanding pantry, wine rack and open shelving and niches to display collections.
Ideally positioned as the end unit within a boutique complex of nine, revel in this unit’s enviable proximity to a cosmopolitan lifestyle – never venturing far to parks, sporting grounds, shopping and amenities, and dare we mention – work!
What to know:
Ideally located at the end of a boutique-sized complex of fifteen units.
Two-vehicle carport with direct yard access.
Cozy front paved & landscaped porch, enveloped by lush, dense hedging & quaint picket fence.
Entryway with shelving, living, dining & kitchen enjoy natural light streaming in from front porch.
Private, spacious rear deck: shade sail, stainless steel-framed water feature & mature foliage.
Modern all-white kitchen with hints of timber & a pop of colour: striking glass splashback, breakfast bar, 4-burner gas cooktop, oven & integrated range; dishwasher & storage aplenty.
Two double-sized naturally-lit bedrooms with modern blockout roller blinds & built-in robes.
Flexible 3rd bed: premium built-in cabinetry & timber-topped desk for an elegant study/home office.
Stylish all-inclusive bathroom: double vanity with feature-tiled splashback, concealed storage below & mirrored cabinetry above; large frameless glass shower/tub & toilet.
Pristine floorboards, sleek roller blinds & recessed lighting throughout.
Reverse-cycle air-conditioning to living.
Sleek, spacious laundry: light-filled, feature-tiled splashback, vast countertop; storage above & below.
Modern, easy care side garden: garden shed & drying courtyard.
Built: 1979 | Living: 123sqm approx.
Council: $1,800.02/year | Water: $1190.79/year | Strata: $900/quarter
Location:
650m to Moss Black Café – your nearest neighbourhood coffee haunt.
650m to Subiaco Café Strip.
Five tranquil parks within 800m including Jersey St Reserve, Cliff Sadlier Memorial, Mabel Talbot & Henderson Parks & Subiaco Common.
1.3km to Cambridge St offerings: Wembley Hotel, Supa IGA & Lawley’s Bakery to name a few.
4km (10-min drive) into Perth’s CBD.
7km to spectacular City Beach.
Schools:
750m to Jolimont Primary
1.5km to Shenton College
3.8km to John XXIII College
Who to talk to:
Nathan Tonich 0400 403 229 or [email protected]
Property features
-
Carports 2
Property snapshot by reiwa.com
This property at 9/61 Troy Terrace, Jolimont is a three bedroom, one bathroom villa sold by Nathan Tonich at Realmark Urban on 18 May 2022.
Looking to buy a similar property in the area? View other three bedroom properties for sale in Jolimont or see other recently sold properties in Jolimont.
Nearby schools
Jolimont overview
Jolimont is a small mixed-use suburb with residential and recreational areas just four kilometres from Perth City. Part of the Town of Cambridge and the City of Subiaco, Jolimont shares close proximity to the suburb of Wembley and is bound by the Mitchell Freeway and Lake Monger in the east.
Life in Jolimont
Jolimont's 700 square metre land area is dominated predominantly by parks and sporting facilities like the Matthews Netball Centre and Pat Goodridge Hockey Centre. There is a local primary school in the suburb, Jolimont Primary School, as well as several more close by in surrounding areas.





