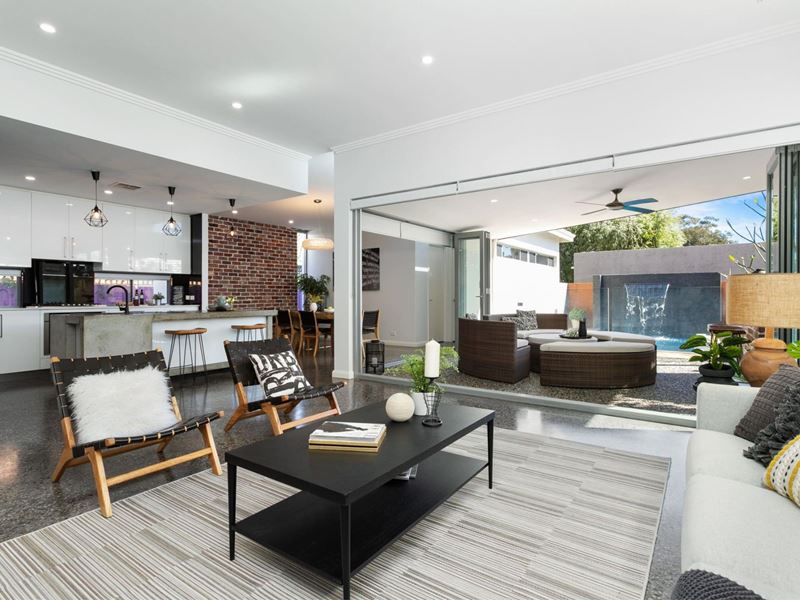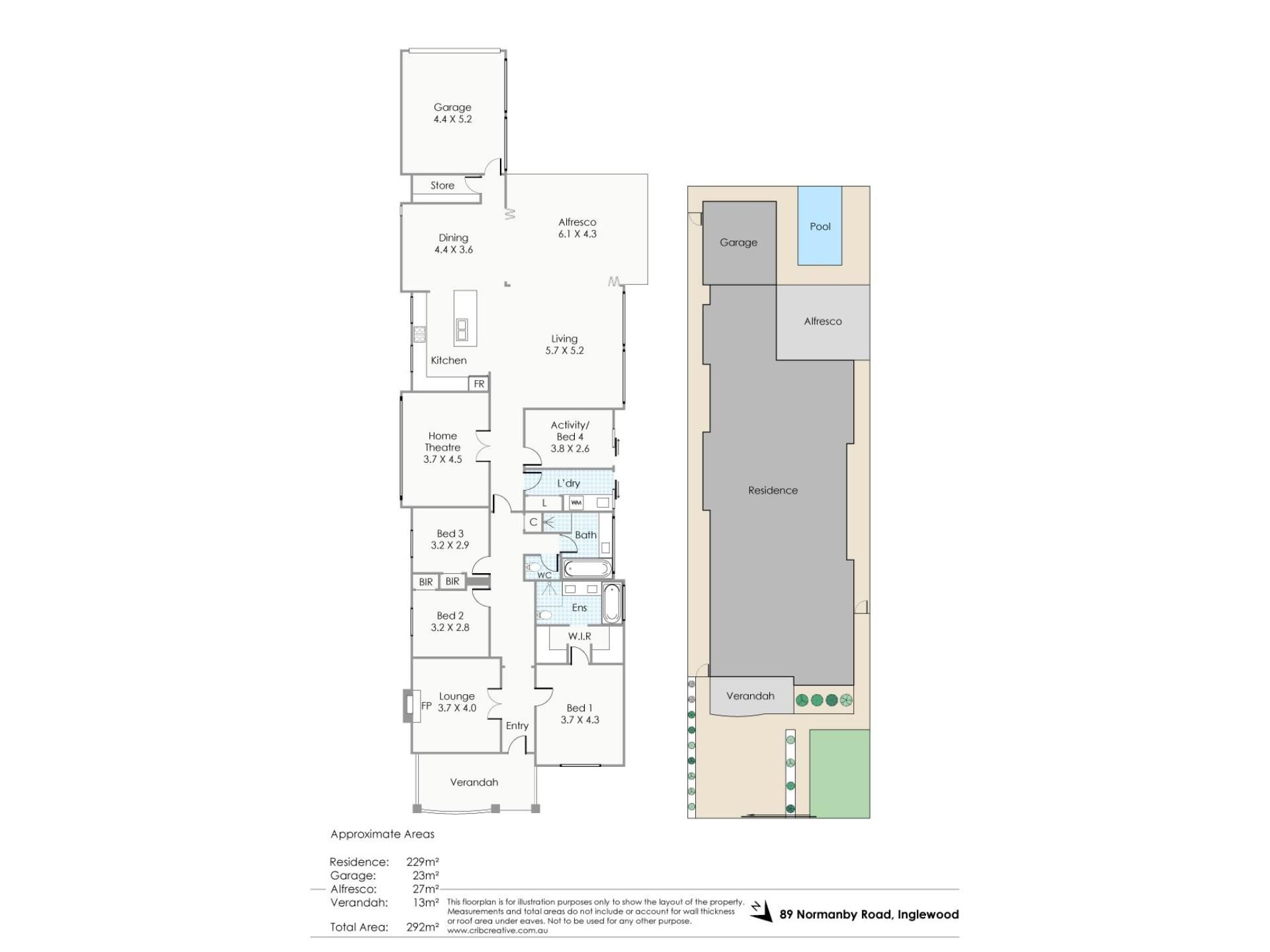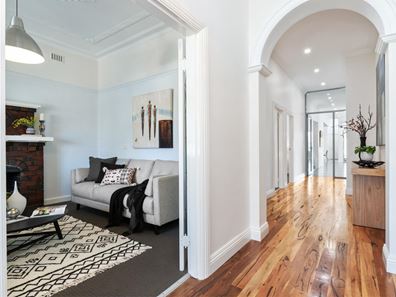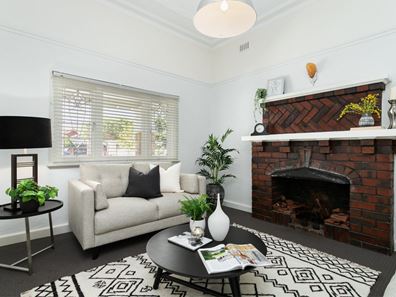SOLD!
Where two worlds collide….Not often can you find a home where the funky industrial style renovation and extension honors and showcases the stunning character features of the original home!! The effortless fusion of rustic exposed bricks, pendant lighting, polished concrete floors with the chandeliers, ornate cornices and soaring ceilings creates a unique explosion of style and sophistication!! WOW WOW WOW!!
ACCOMMODATION
4 bedrooms
2 bathrooms
Open plan kitchen / living / dining
Front sitting / lounge room
Theatre room
Laundry
2 WCs
FEATURES
Stunning leadlight paneled front door welcomes you into the entry
The long hallway oozes character with a feature chandelier light fitting, soaring ceilings, ornate archways, high skirtings and stunning Karri floors
Leadlight paneled double French doors open onto the front sitting / lounge room with fireplace surrounded by rustic brick and timber mantel piece, leadlight feature windows to the front verandah and picture rails
Elegant master bedroom decorated with sophisticated wall paper and light fittings and a walk through robe to ensuite – filled with lots of hanging, drawers and shelving space
Hotel style luxurious ensuite with spa bath, double vanity with stone benchtops and great cupboard / drawer space, twin shower heads and built in shelving in shower recess, floor to ceiling tiles, WC and tonnes of natural light
2nd and 3rd bedrooms are of fantastic size – both with high ceilings and built in robes
Sun filled family bathroom with quality fixtures and fittings matching the ensuite, and another bath for the kiddies!
Separate powder room
A huge glass frame door takes you to into the back part of the home where the exciting fusion of the industrial finishes begins!
Theatre room has a double door entry with a projector and huge screen plus electronic blinds
Activity room / 4th bedroom is currently fitted out as a hair salon, this room is versatile and can be easily changed into a fourth bedroom or home office with a sliding door to the side of the property
The living area with stunning polished concrete floors and sliding bi-fold doors opens onto the back entertaining area and allows you to relax while watching the kids in the pool!! Plus it has high windows allowing lots of natural light to flood this open space
The kitchen will be the envy of your friends and family with storage galore, double fridge recess, feature tile splash back, double black feature sink and tapware, microwave recess and amenities cupboard, sociable breakfast bar and a unique blend of stone benchtops with a concrete island bench with 3 very on-trend pendant light fittings
Quality appliances including Omega oven, 5 burner gas stove top and Omega dishwasher
Dining area off the kitchen has the exposed brick wall and sparkling feature light fitting making this is a very funky entertaining area. With bi-folds doors opening to the outside, this versatile space allows for all year round entertaining!
Spacious laundry with lots of storage and cupboards plus quality stone bench tops and trough
Large walk in store room with built in shelves
Reverse cycle ducted air-conditioning
Solar system with 16 panels
OUTSIDE FEATURES
Gorgeous street frontage with feature tuck-pointing and wrought iron electronic security gates
Low maintenance front gardens with synthetic turf, limestone paving and flowering garden beds of roses and flourishing agaves
Tiled front porch – a beautiful quiet spot for an afternoon cuppa whilst watching the kids play with their friends overlooking your tree-lined street
Back outdoor entertaining alfresco area flows naturally from the home with polished concrete floors continuing through and has its own built in bar with timber tops, built in BBQ and room for a bar fridge!
Plunge pool with glistening water feature over mosaic tiles, frameless glass pool fence, and plenty of place for your sun loungers!
PARKING
Single secure garage off ROW (and could possibly double as a games room or workshop!)
Parking for two cars behind security gates
Additional parking for 2 cars on driveway
LOCATION
This gorgeous property is situated in a prime part of Inglewood, being nestled in a leafy street amongst other lovely character homes. Beaufort Street is just a 750m stroll away, making it very convenient to cafes, restaurants, shops and the Coles supermarket. You are also so close to a choice of green spaces, including Macaulay Park just a block away, Walter Road Reserve, the Mount Lawley Golf Course and Yokine Reserve. Transport is also a breeze, with the 60 bus taking you directly into the CBD.
SCHOOL CATCHMENTS
Inglewood Primary School (just 500m down the road)
John Forrest Secondary College (2.5km away)
TITLE DETAILS
Lot 55 on Plan 2175
Volume 1775 Folio 877
LAND AREA
511 sq. metres
OUTGOINGS
City of Stirling: $2,518.00 / annum 20/21
Water Corporation: $1,770.00 / annum 20/21
Property features
-
Garages 3
Property snapshot by reiwa.com
This property at 89 Normanby Road, Inglewood is a four bedroom, two bathroom house sold by Clare Nation and Jade Lippiatt at Haiven Property Central on 24 Oct 2020.
Looking to buy a similar property in the area? View other four bedroom properties for sale in Inglewood or see other recently sold properties in Inglewood.
Nearby schools
Inglewood overview
Inglewood is an inner-northern suburb of Perth with a rich history and heritage. Present-day Inglewood is influenced by the charm of its past. Established in 1831, the bulk of Inglewood's landscape stems from its two distinct growth periods, 1904 to 1920 and 1935 to 1940, with renovation and restoration returning the pre-war vintage homes to their former glory.
Life in Inglewood
The lifestyle in Inglewood is one of charm and convenience. Its beautifully old-fashioned suburban landscape is unique, yet its proximity to major urban inner-city hubs ensures modern conveniences and requirements are met. Inglewood's main commercial area is located on Beaufort Street and features retail facilities, cafes, a library, recreation centre and amenities. There is also an aquatic centre, golf course, facilities for tennis and soccer, a major park and a local primary school within the area.






