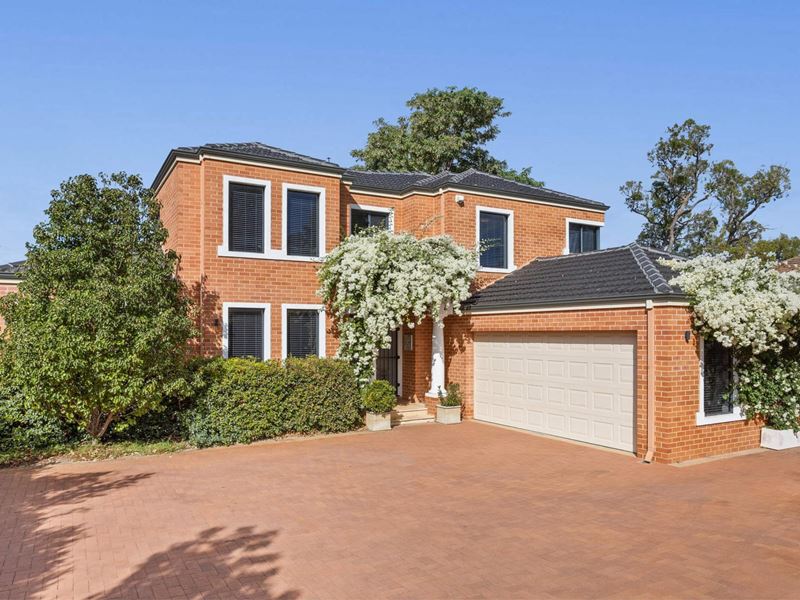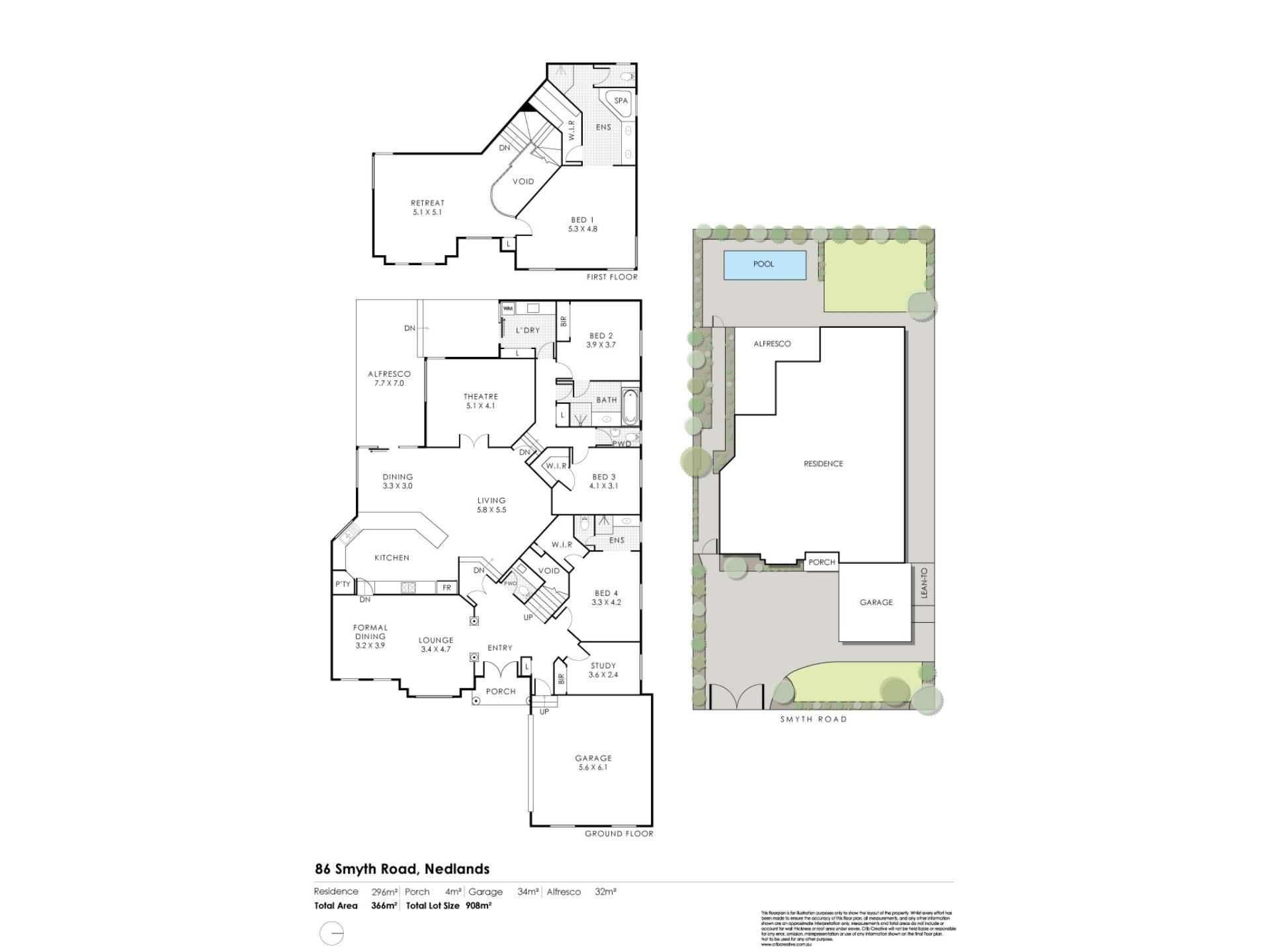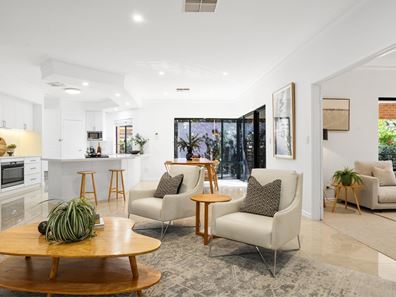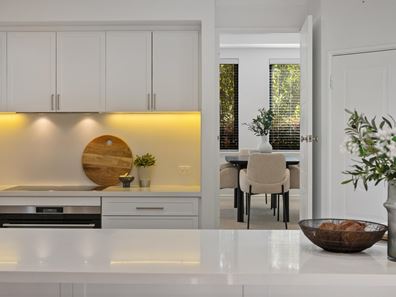SOLD WITH CLARE NATION
The ultimate family sanctuary!
A stunning sense of comfort and enchantment graces this expansive and immaculate two storey home that encourages super spacious living on a sprawling block of land, just minutes away from everything leafy Nedlands has to offer. This gorgeous residence exudes elegance, providing ample room for every member of the family to thrive. From the moment you step inside, you'll be captivated by its seamless blend of contemporary design and timeless appeal. Get ready to experience the pinnacle of functionality and versatility from within these very walls!
THE HOME
4 bedroom
3 bathroom
Formal lounge / dining
Family / meals / kitchen
Games / theatre room
Upstairs parents’ retreat
Study
4 wc
Laundry
Built approximately 2001
FEATURES
Double door entrance with tiled entry foyer
Open plan formal lounge and dining room downstairs, with a gas bayonet for heating and a delightful garden aspect
Striking recessed ceiling above the dining room
Sunken open plan family, meals and kitchen are behind double doors, boasting its own gas bayonet
Impeccably renovated kitchen with modern stone transformation bench tops and splashback, feature bulkhead ceiling, microwave nook, corner step in pantry, double sink, soft closing drawers, integrated range hood, AEG Induction cooktop, and under bench oven of the same brand and stainless steel Westinghouse dishwasher
Separate downstairs theatre / games room with double privacy doors, plus views out to the pool
Large upstairs parents’ retreat with linen press and scenic green aspect from every angle
A huge king sized master bedroom suite next to the retreat, with its own tree lined outlook complemented by a grand fully tiled ensuite bathroom with a bubbling corner spa bath, shower, heat lamps, separate wc, stone transformation twin vanity basins and fitted walk in wardrobe
Spacious downstairs second bedroom with built in double robes and semi ensuite access into fully tiled main family bathroom, featuring shower, separate bathtub and heat lamps
Large third ground floor bedroom with walk in robe
Lower level fourth or guest bedroom suite with walk in robe and fully tiled ensuite / third bathroom, comprising of shower, vanity, under bench storage, heat lamps and separate wc
Ground floor study, with a double door storage cupboard
Ample laundry storage, inclusive of double linen press and both over head and under bench cupboards plus external access for drying
Two lower level powder rooms including one off the entry that features a stone transformation vanity bench top with built in storage below
Additional downstairs linen and cloak cupboards
Daikin ducted and zoned reverse cycle air conditioning system
Security alarm system
Ducted vacuum system
Down lights
Venetian blinds throughout
Feature ceiling cornices
Feature skirting boards
Foxtel connectivity
OUTSIDE FEATURES
Two tiered outdoor alfresco entertaining area at the rear, off both the laundry and main downstairs living space
Outdoor gas bayonet for barbecues, under the alfresco
Shimmering below ground salt water swimming pool within the spacious backyard next to a lovely rear lawn area that the kids and pets will absolutely love
Sunken poolside courtyard, below the alfresco ideal for further entertaining in complete privacy
Security doors
Outdoor power points
Instantaneous gas hot water system
Shared bore reticulation
Two side clotheslines
Leafy established gardens
Gated side storage area, with a small covered lean to for protection from the elements
Gated side access, linking the front and rear gardens
PARKING
Remote controlled double lock up garage with internal shopper’s entry
Secure front yard lawn area and extra driveway parking space for 2-3 cars (or even a boat, caravan or trailer), behind remote controlled double access gates
LOCATION
Embrace everything there is to love about living close to the buzzing Hampden Road coffee and restaurant strip, where you will find some of your local favourites – La Galette and Burgermeister included. A host of medical facilities sit within easy walking distance too, as do the likes of Kings Park, The University of Western Australia, public transport (including several bus stops) and a plethora of picturesque local parklands. In only a few minutes, the river, Elizabeth Quay and the city can also be reached, only adding to the convenience of this magnificent family haven.
SCHOOL CATCHMENTS
Hollywood Primary School
Shenton College
TITLE DETAILS
Lot 14 on Plan 3062
Volume 1812 Folio 184
LAND AREA
908 sq. metres
ZONING
R12.5
ESTIMATED RENTAL RETURN
$2000 plus per week (further discussions with our property management upon request)
OUTGOINGS
City of Nedlands: $4,159.79 / annum 23/24
Water Corporation: $2,839.14 / annum 23/24
Disclaimer: Whilst every care has been taken in the preparation of the marketing for this property, accuracy cannot be guaranteed. Prospective buyers should make their own enquiries to satisfy themselves on all pertinent matters. Details herein do not constitute any representation by the Seller or the Seller’s Agent and are expressly excluded from any contract.
Property features
-
Garages 5
Property snapshot by reiwa.com
This property at 86 Smyth Road, Nedlands is a four bedroom, three bathroom house sold by Clare Nation at Haiven Property Central on 23 Apr 2024.
Looking to buy a similar property in the area? View other four bedroom properties for sale in Nedlands or see other recently sold properties in Nedlands.
Nearby schools
Nedlands overview
Nedlands is an inner-western suburb of Perth. It has a diverse mixture of housing with low-cost dwellings provided for students of the neighbouring University of Western Australia and wealthy homes in the southern sector of the suburb. There is also a significant commercial sector along both sides of Stirling Highway.
Life in Nedlands
Home to some of the finest medical facilities in the state, such as one of Perth's major public hospitals Sir Charles Gairdner Hospital, Nedlands has plenty to offer its residents. Recreation facilities are in abundance with tennis courts, sports clubs, parks, ovals, a yacht club and a golf club all available. Other major features of the suburb include the Lions Eye Institute and Hollywood Private Hospital.





