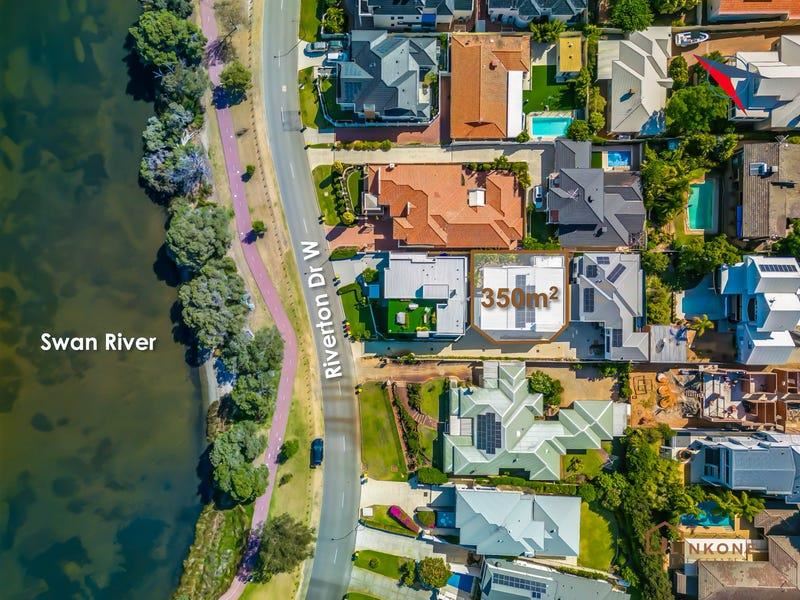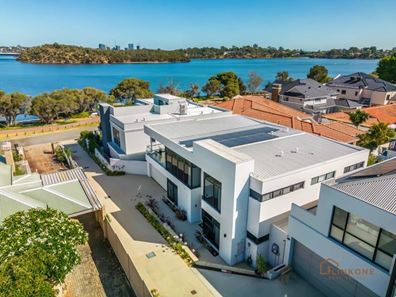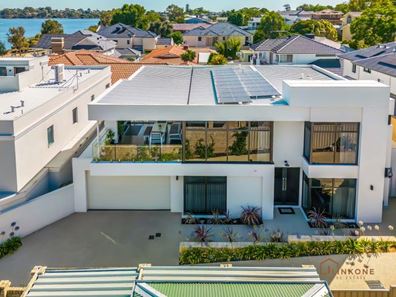Sold in 3 days with cash offer, record price, 2 buyers miss out.
A classy combination of stunning river views and sophisticated quality complement the relaxed, desirable lifestyle that this spectacular 4 bedroom 3 bathroom two-storey executive residence has to offer, enjoying a secure middle position in an impressive group of three, just metres away from the picturesque Rossmoyne foreshore across the road.
Downstairs, double doors reveal a versatile front lounge room that can also be converted into a theatre or home office if need be, leading into a "mud room" with a built-in computer nook, storage and internal shopper's entry via the garage. There is a large wraparound under-stair storeroom near here too, for good measure.
Also on the ground floor is a powder room with a stone vanity and a fourth or "guest" bedroom suite with a generous walk-in wardrobe and a decent ensuite/third bathroom - over-sized shower, stone vanity, under-bench storage, toilet and all. Gorgeous double French doors reveal a huge open-plan family, dining and kitchen area with a gas bayonet for heating, funky pendant light fittings, sparkling stone bench tops, ample Hamptons-style cabinetry, a breakfast bar, an integrated range hood, Ilve 900mm-wide five-burner gas-cooktop and oven appliances and access into a massive scullery-come-laundry.
The latter not only extends out to the side of the property for drying, but also plays host to even more storage and sleek stone bench tops, double Clark sinks, a stainless-steel Bosch dishwasher, a wash trough, a double broom cupboard and a European-style laundry setup. Sliding-stacker doors seamlessly extend entertaining out to an amazing double-height alfresco-entertaining deck, complete with stairs leading up to another large alfresco balcony.
Upstairs, a commodious master suite is the obvious pick of the bedrooms with its splendid river vista to wake up to, eye-catching white plantation window shutters, a huge fitted walk-in robe with a shoe cupboard and a cavity slider flowing into a private ensuite with a large ceiling-mounted rain shower, a free-standing bathtub, separate toilet and twin "his and hers" stone vanities. A spacious games/activity room can be whatever you want it to be, also featuring a stone kitchenette with a sink and storage.
The upper-level balcony will "wow" you with its sliding-stacker doors, lovely water views, an Arlec wall heater, tiled flooring, a sink and a built-in outdoor kitchen with a granite bench top, a Beef Eater drinks fridge and a mains-gas Weber barbecue. The breezy top floor is also made up of a walk-in linen press, a separate toilet, a light and bright main family bathroom (with a shower, separate bathtub and stone vanity) and huge second and third bedrooms - with full-height mirrored built-in robes and built-in robes respectively.
Stroll down to Rossmoyne Primary School, a plethora of sprawling parks and reserves and the local Rossmoyne shopping village with its family restaurants, a café, pharmacy and the excellent Tucker Fresh IGA supermarket all just around the corner. The local kindergarten, tennis courts and bowling club, the Shelley Park sporting fields, bus stops, Bull Creek Train Station, major arterial roads and even All Saints' College and Corpus Christi College are all within arm's reach themselves, with this exemplary property firmly entrenched in the sought-after catchment zone for the popular Rossmoyne Senior High School - and so close to other top educational facilities, as well.
The vibrant Perth CBD is only 10 minutes away via the freeway, whilst the heart of Fremantle is also easily accessible within 15 minutes or less, depending on how you choose to travel. And don't forget about the magical foreshore fireworks on New Year's Day. This is stylish riverside living at its very best indeed - what a home!
FEATURES INCLUDE, BUT ARE NOT LIMITED TO;
- 4 bedrooms
- 3 bathrooms
- River views
- Double-door entrance
- Three separate living zones
- Outdoor balcony and alfresco entertaining
- Outdoor kitchen/BBQ
- Gleaming wooden Jarrah floorboards
- Downstairs guest suite
- Upstairs master suite, kitchenette and more
- Robes in every bedroom
- Glass balustrading
- Sliding-stacker doors
- 17 rooftop solar-power panels (6.63kW system)
- Ducted reverse-cycle air-conditioning
- Security-alarm system
- A/V intercom system
- Profiled internal doors
- Feature stepped "trio" ceiling cornices
- Feature skirting boards
- Quality window treatments
- Outdoor storeroom
- Gas hot-water system
- Puretec WHOLE HOUSE filtration system
- Sub-surface drip-irrigation system to the low-maintenance front garden
- Reticulated easy-care rear gardens
- Large remote-controlled double lock-up garage with under-stair storage, ample power points, access to the rear and internal shopper's entry
- Aggregate driveway
- 406 sqm (approx.) of total house area
- Completed in December 2020 (approx.) - barely three years young
- Expertly crafted by Residential Building WA
For further information or an obligation free appraisal, contact listing agent Leysen Yang on 0433 747 111 or email [email protected]
Disclaimer:
Although every effort has been taken to ensure the information provided for this property is deemed to be correct and accurate at the time of writing it cannot be guaranteed, reference to a school does not guarantee availability of that particular school, distances are estimated using Google maps. Buyers are advised to make their own enquiries as to the accuracy on this information.
Property features
-
Air conditioned
-
Garages 2
-
Toilets 4
-
Floor area 406m2
-
Patio
Property snapshot by reiwa.com
This property at 85B Riverton Drive West, Rossmoyne is a four bedroom, three bathroom house sold by Leysen Yang at Linkone Real Estate on 15 Jan 2024.
Looking to buy a similar property in the area? View other four bedroom properties for sale in Rossmoyne or see other recently sold properties in Rossmoyne.
Nearby schools
Rossmoyne overview
An established suburb with proximity to nearby urbanised areas, Rossmoyne provides residents with a relaxed suburban lifestyle. Two square kilometres in size, Rossmoyne is bound by the Canning River to the north, Shelley to the east, Leach Highway to the south and Bull Creek to the west. Its most significant development period began in the 1950s and then accelerated from the 1960s. Gradual increases have been experienced since the mid 1990s.
Life in Rossmoyne
There are numerous parks and walkways to explore within Rossmoyne which add to its relaxed ambience. Though predominantly a residential area, the immediate commercial and amenity requirements of residents are serviced by the Rossmoyne Shopping Centre, which houses a supermarket, restaurant, hairdresser, post office and bakery. Public tennis courts and a bowling club are easily accessed within the Rossmoyne precinct and there is a local primary school and high school in the suburb.





