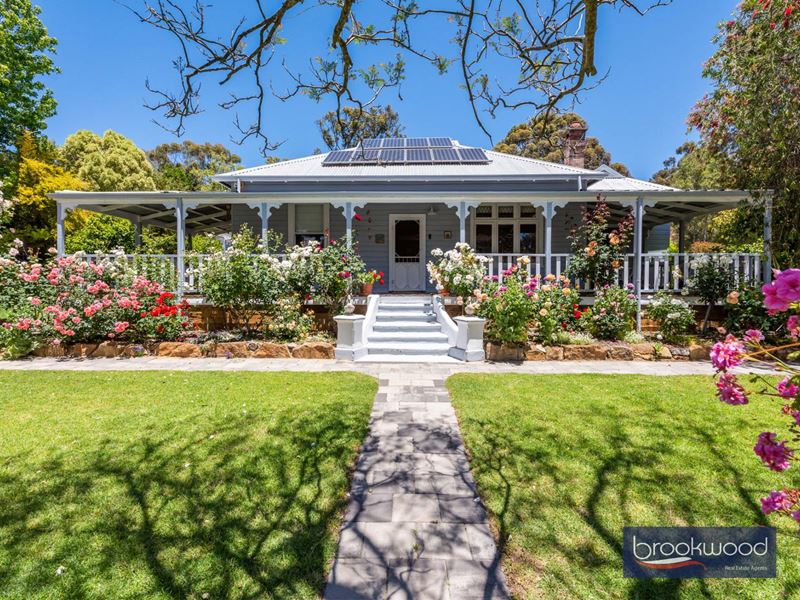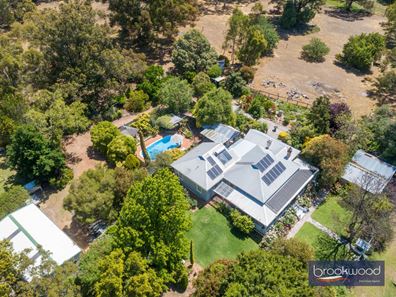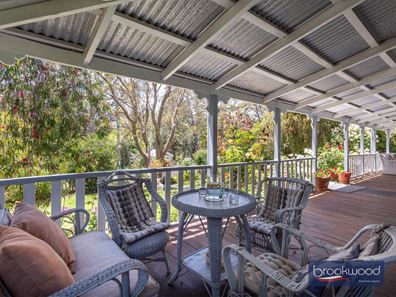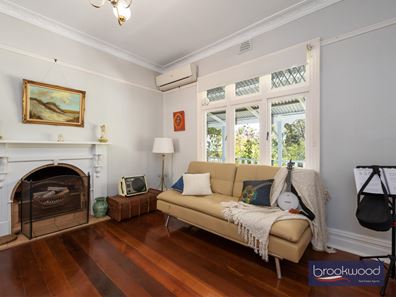LEMMEY HOUSE
A white picket fence threaded with roses and lavender, a weatherboard façade, a wide verandah and a granite garage built from recycled ballast leave no doubt as to the deep history of this Sawyers Valley home. Built in 1914, the current owners have approached this home as careful custodians ensuring its integrity is retained. Perhaps their greatest legacy is the almost three acres of gardens and parklands. Dedicated and inspired planting has transformed paddocks into a botanic wonderland with fruit trees, roses and deciduous trees, forming a series of garden rooms with multiple shady nooks and lush, green lawns for boisterous play and outdoor galas, all on a gorgeous 4.98 acre corner block.
3 bedrooms 2 bathroom
1914 timber/w/board/iron
High ceilings throughout
Open-plan family/meals
Modern island kitchen
Powered 12 x 6m w/shop
2 acres parkland gardens
2 winter dams and bore
4.98 acre fully fenced blk
Botanical wonderland
A central hallway with polished jarrah floors reaches deep into the plan, and a door to the right opens to a semi-formal lounge. Filtered light pours in from the north across the broad front verandah and through a trio of windows topped with diamond leadlight. High ceilings with festoon cornices, an open fireplace, and reverse cycle air-conditioning fashion a delightful room for entertaining.
The timber, weatherboard and iron property has undergone a sensitive renewal with the installation of a modern kitchen, the opening up of walls and the introduction of a subtle modern palette of soft dove grey and white trim on the exterior. These contemporary interventions highlight the original jarrah floors, brick fireplaces and ceiling roses and underline the home’s heritage.
An expanse of open plan living with a slow combustion fire fitted to one of the fireplaces, reverse cycle air-conditioning and stackable doors that extend the living space to the brick-paved courtyard where the property’s original dairy has been transformed into a rustic bar, complete with a verandah overlooking the pool.
At one corner of the open plan is a recently renovated kitchen with a stone-topped central island and breakfast bar, a 7-burner, 4-door Belling oven and a dishwasher. There is ample storage, including an appliance nook built into an original hearth. A pair of glass doors open the kitchen to a private, elevated deck shaded under an automatic awning and overlooking the kitchen garden to an open paddock and stately pear trees – perhaps remnants of the original farm planting. A generous home office/study sits off the kitchen – the perfect space for uninterrupted work or an impressive butler’s pantry in waiting – this, in turn, opens to an inviting corner of the front verandah.
The main bedroom sits at the front of the plan mirroring the semi-formal lounge. Dual-aspect glazing frames views of the garden’s seasonal exuberance to the north and east. A ceiling fan, a walk-in robe and an ensuite complete this luminous private retreat. Two spacious junior bedrooms are accessed via the open-plan living zone, both feature soft carpet underfoot and full-height robes, and one room boasts direct access to the east-facing verandah. The junior rooms share a spacious family bathroom featuring a clawfoot tub.
Brick paths extend beyond the courtyard and pool past an ancient Mulberry tree to a chicken coop and a paddock with a powered and plumbed shelter. Planned, planted and nurtured for the last 30 years, the extensive gardens and parkland cover almost three acres of this corner lot. Exploring this botanical paradise reveals around 40 fruit trees, arbours twined with roses and grapes, the graceful sway of a peppercorn tree, autumn hues of liquidambars, the fleeting beauty of spring blossoms and a profusion of roses. Testament to the commitment and passion of the current owners, the gardens and parkland are connected to multi-station reticulation fed via a bore.
Two winter dams, various outbuildings, including a powered workshop, and a dual frontage lot with access from Forrest Street and Lee Road, deliver a Hills property close to perfect.
To arrange an inspection of this property, call Nigel Williams - 0417 988 680.
Property features
-
Garages 2
Property snapshot by reiwa.com
This property at 855 Forrest Street, Sawyers Valley is a three bedroom, two bathroom house sold by Nigel Williams at Brookwood Realty on 02 Apr 2023.
Looking to buy a similar property in the area? View other three bedroom properties for sale in Sawyers Valley or see other recently sold properties in Sawyers Valley.
Nearby schools
Sawyers Valley overview
Are you interested in buying, renting or investing in Sawyers Valley? Here at REIWA, we recognise that choosing the right suburb is not an easy choice.
To provide an understanding of the kind of lifestyle Sawyers Valley offers, we've collated all the relevant market information, key facts, demographics and statistics to help you make a confident and informed decision.
Our interactive map allows you to delve deeper into this suburb and locate points of interest like transport, schools and amenities.
Sawyers Valley quick stats
Contact the agent
Mortgage calculator
Your approximate repayments would be





