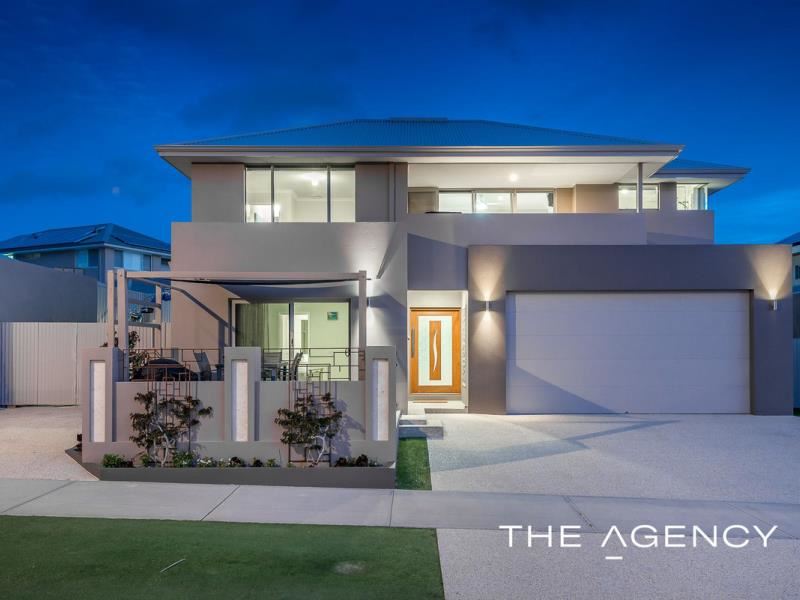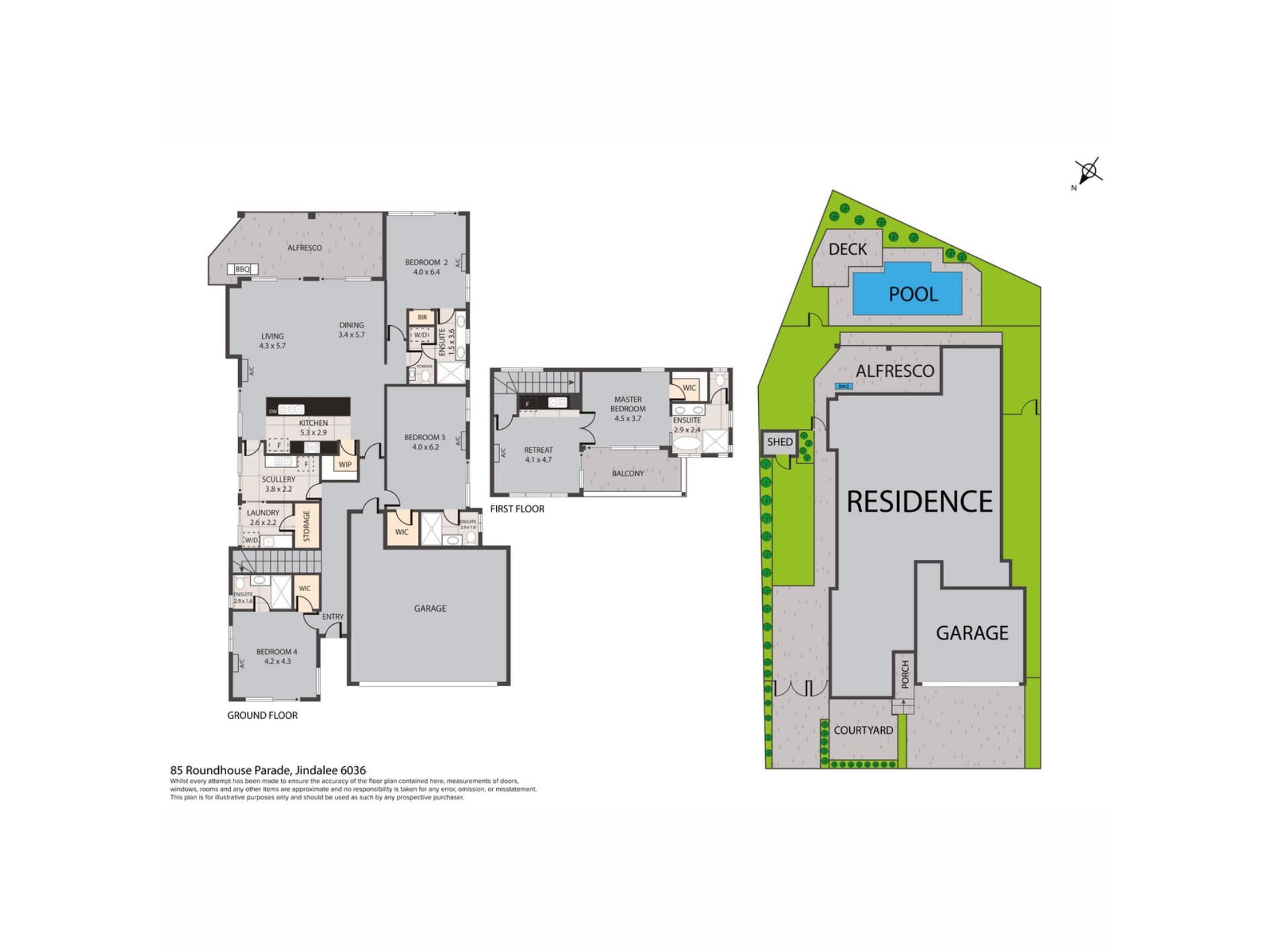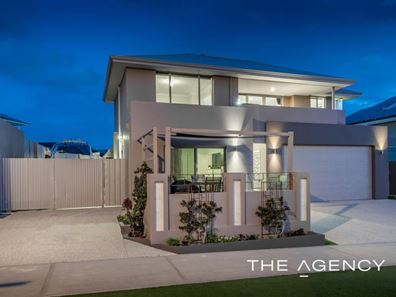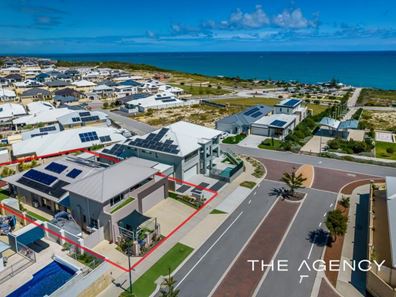Gorgeous, Spacious, Industrial Beach Vibe, With Panoramic Ocean Views
Contact Leanne Waters 0403 006 994 to arrange a viewing.
Situated in a prime, elevated, Jindalee coastal location, with panoramic ocean views over parkland from both the lower and upper levels, this bespoke one of a kind, contemporary property has been finished to perfection. The location could not be better. It is just 320 metres to the Jindalee foreshore and the Jindalee Beach Shack. Coastal walks, cycling tracks and the other great amenities Jindalee has to offer are all close by.
The house has a wonderful industrial beach vibe, with polished concrete floors, designer lighting and finishes, high ceilings and an open plan living area that is anchored by a huge 4.2 metre long island benchtop.
Your kids are going to love you as this stunning home has been perfectly designed to meet the needs of a modern or extended family. All 4 bedrooms are oversized with split system air conditioning, fan/lights, multiple power points and a tv point. All feature gorgeous ensuite bathrooms (with stone bench tops), showers and large walk in wardrobes. They have sliding door access to their own private courtyards or balcony. A special unique feature is that they are key locked for separate entry, creating zones within the house that can be closed off. Family life simply does not get better than this!.
Upstairs you have the luxurious parents retreat you deserve. Offering stunning ocean views it is a place to escape to, unwind in and soak in the beautiful surroundings. It consists of a spacious lounge offering the convenience of a kitchenette with stone benchtop, sink, cupboards and fridge recess. Through double doors you enter the master bedroom suite with sliding door access to the balcony, a great place to enjoy the beautiful Indian Ocean sunsets while sipping on your favourite drink. The ensuite is like having your very own luxury spa. It offers a freestanding oversize bath, his and her vanities, stone benchtops and an amazing shower with an "ocean view window" showcasing the sea views. There is also a separate toilet and big walk in wardrobe.
Downstairs the grand open plan kitchen, living and dining space boasts a huge island benchtop. The contemporary industrial beach vibe is most evident in this beautiful living space. Features are split system air conditioning and 31 course high ceilings (throughout the whole ground floor). It is a great place for the family to get together and for entertaining. Conveniently a powder room is located next to the living space.
The sleek gourmet kitchen features stone bench tops, a freestanding 900mm stainless steel 5 burner gas cooktop, oven and recessed rangehood, mirrored splashback, extensive overhead cupboards, triple bank draws, pot draw, large walk in pantry, double fridge/freezer recess with plumbing. The stone island bench has a full length breakfast bar, double sink and flat drainer, cupboards, triple bank draws, 4 under bench power points and a stainless steel dishwasher. The adjacent scullery again features stone benchtops, cupboards, and a fridge/freezer space. Next to the scullery is the laundry which once again features a stone benchtop, stainless steel sink, cupboards, under bench laundry basket space and a large walk in linen cupboard.
Oversize sliding doors from the family and living spaces open up to your very own resort in the back garden. It has never been so important to be able to holiday at home and this home certainly delivers on all fronts. The sparkling, solar heated, below ground salt water pool is complimented by glass pool fencing (2 gates) and low maintenance travertine limestone and artificial grass. The 7x3 metre pool features 2 pool lights, a swim up bench area and jets. Ocean views cans be enjoyed from the Eco decking which follows the contours of the pool. The large alfresco overlooking the pool features exposed aggregate, rendered piers, a walled garden, 2 outdoor power points and tv point. A fabulous location for a BBQ while enjoying Perth's beautiful Mediterranean climate.
The front of the home has an enclosed courtyard with shade sail. Another perfect spot to enjoy a BBQ and soak in the glorious sea views.
The property features an extra large garage plus store space (44.72 sqm), which boasts 34 course high ceilings and an over height 2.45 metre remote garage door providing enough height for 4wd vehicles with roof racks. The garage has side door rear access and features extensive built in shelve units, fix it bench, fluro light and bar fridge space. There is approx 120sqm of exposed aggregate connecting concreting areas. As well as a triple car exposed aggregate driveway you have the bonus of a 4th side exposed aggregate driveway. This driveway continues behind gates at the side of the property, providing a further parking space, which would be perfect for caravans, boats or trailers. Adjacent to this space is a storage room with lighting, power and shelving. There is also a 2 x 1.5 metre garden shed.
Other inclusions in this amazing, bespoke one of a kind property are:
- 5kw of solar panels.
- Auto reticulation to garden beds.
- Travertine tiling to stairs.
- High quality blinds including block out blinds to bedrooms.
- 7 tv points throughout the house.
- 3 garden taps, 11 outside lights, 6 outside weather proof double power points.
Plus so much more!.
Don't delay, give Leanne Waters 0403 006 994 to arrange a viewing now.
Disclaimer:
This information is provided for general information purposes only and is based on information provided by the Seller and may be subject to change. No warranty or representation is made as to its accuracy and interested parties should place no reliance on it and should make their own independent enquiries.
Property features
-
Below ground pool
-
Garages 2
-
Floor area 352m2
Property snapshot by reiwa.com
This property at 85 Roundhouse Parade, Jindalee is a four bedroom, four bathroom house sold by Leanne Waters at The Agency on 01 Jul 2022.
Looking to buy a similar property in the area? View other four bedroom properties for sale in Jindalee or see other recently sold properties in Jindalee.
Nearby schools
Jindalee overview
Are you interested in buying, renting or investing in Jindalee? Here at REIWA, we recognise that choosing the right suburb is not an easy choice.
To provide an understanding of the kind of lifestyle Jindalee offers, we've collated all the relevant market information, key facts, demographics and statistics to help you make a confident and informed decision.
Our interactive map allows you to delve deeper into this suburb and locate points of interest like transport, schools and amenities. You can also see median and current sales prices for houses and units, as well as sales activity and growth rates.





