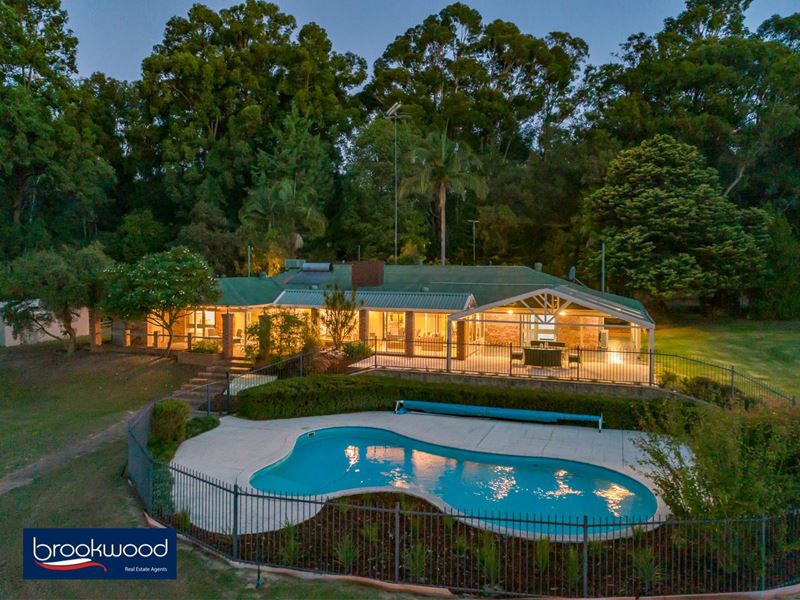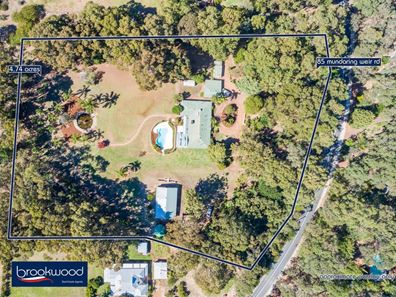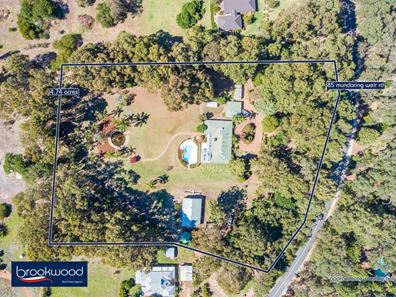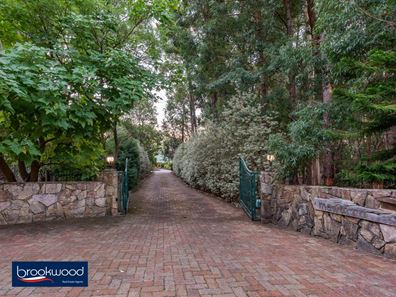MAWARRA - HOME OPEN CANCELLED
Discover grand living with this 4-bedroom, 2-bathroom home surrounded by 5-acres of landscaped grounds and separate auxiliary accommodation, a below ground pool, powered workshop and dam hidden in a shady glen. The light-filled brick and iron home has been freshly painted and boasts formal and informal living spaces and separate adults' and children's zones.
4 bedrooms 2 bathrooms
Freshly painted brick & iron
Auxiliary accomm & studio
Formal lounge and dining
Adults' wing w private patio
Sunroom & alfresco entert
Family room with open fire
Park-like grounds w fountain
5-acres landscaped grounds
Prestige in the Perth Hills
A gated stone entry leaves you in no doubt about the grandeur of this impressive 5-acre Perth Hills property. Formal gardens and lawn edged with towering eucalypts fashion a park-like setting for the spacious home, a separate 1-bedroom apartment and sizable studio space, and a sparkling, below-ground pool overlooking a central pond and fountain.
Formal and informal living areas will delight those who love to entertain and celebrate with family. A well-appointed kitchen with ample storage and bench space, a 900 mm oven, and a walk-in pantry make preparing memorable feasts and weeknight meals a breeze. With an adjoining meals area and a shoppers' entry leading to the 3-car garage, this generous, practical space is sure to see much of the activity of daily life. A formal dining room with a pitched roof, exposed beams and views across the sweeping lawn offers a striking setting for significant occasions.
Arranged across the home's western face is a multi-purpose sunroom with a wet bar, split system air-conditioner and potbelly stove. Gorgeous views and access to the gabled, poolside entertaining area give this delightful, flexible space year-round appeal.
Two bedroom wings flank the shared living spaces. The principal suite comprises a study, ensuite and sizeable walk-in robe. A private balcony overlooking the expansive grounds and neutral-toned finishes create an air of serenity in this inviting parents' retreat. At the opposite end of the home, a central hallway opens into three junior bedrooms, a shared family bathroom and a walk-through laundry.
A separate 1-bedroom apartment and large, multi-purpose studio space expand this property's flexibility and multigenerational appeal. Boasting a spacious entry hall, kitchen, lounge room, bedroom and bathroom/laundry, this delightful auxiliary accommodation offers guests, parents or older children self-contained, independent living.
Offering the best of Hills living, this 'forever home' nestled in the Piesse Brook valley
is a place to raise a family, celebrate all of life's milestones and watch grandchildren run and play. Wrapped in the privacy afforded by 5-acres, this property delivers formal gardens with stone walls, a dam hidden in a shady glen and gently sloping lawns leading to a central pond and fountain, all within easy reach of the vibrant township of Kalamunda.
To arrange an inspection of this property, call Brad Williams today on 0408 887 375.
Property features
-
Below ground pool
-
Shed
-
Dishwasher
-
Garages 3
-
Toilets 2
-
Outdoor entertaining
-
Patio
-
Lounge
-
Solar HWS
-
Reticulated
-
Dining
-
Entrance hall
-
Kitchen
-
Kitchen/dining
-
Septic
-
Verandah
Property snapshot by reiwa.com
This property at 85 Mundaring Weir Road, Piesse Brook is a four bedroom, two bathroom house sold by Brad Williams at Brookwood Realty on 06 May 2021.
Looking to buy a similar property in the area? View other four bedroom properties for sale in Piesse Brook or see other recently sold properties in Piesse Brook.
Cost breakdown
-
Council rates: $3,390 / year
Nearby schools
Contact the agent
Mortgage calculator
Your approximate repayments would be





