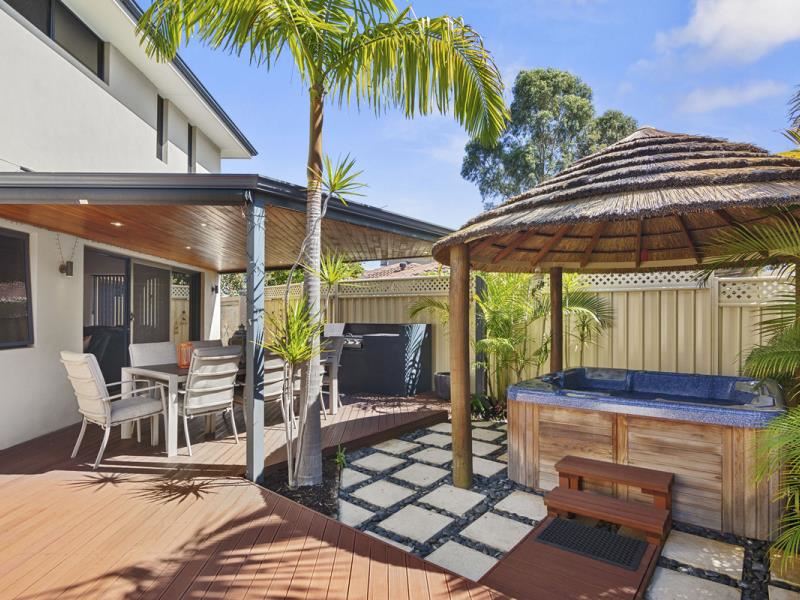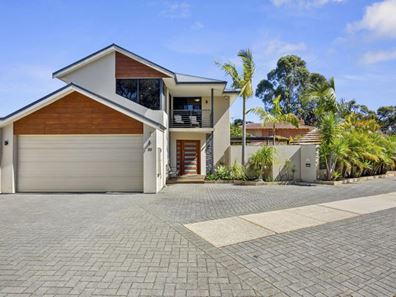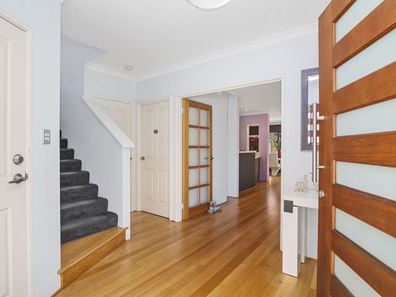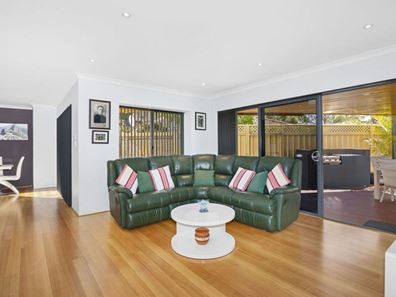Luxury & Location
Home Open Cancelled - UNDER OFFER!
Welcome to 85, Huntingdale Crescent, Connolly
This sensational double story family home, features approx. 200sqm of living area, on a low maintenance block and boasts a phenomenal location.
Enjoy relaxing in a magnificent setting, with the natural beauty of the bushland, as well as the irresistible charm of the birds singing in the trees.
As soon as you enter this delightful property, you will be astounded by the space, that it has to offer. The design is just perfect and suited for families looking for low maintenance, space and style.
Designed with an unwavering commitment to quality and space, this superb, modern home encapsulates the essence of luxurious indoor & outdoor family living
With nothing but the finest of finishing’s including 3 bedrooms, 2 bathrooms, 3 toilets, open plan family living, dining and kitchen, parents own designated lounge with private balcony, high ceilings, quality timber flooring, stone bench tops, modern window treatments, low maintenance and so much more……
Complete with spectacular views from the front to the treetops. This property really is a must to view and secure!
**** GROUND FLOOR****
*ENTRANCE HALL with feature wooden double doors
*High ceilings
Massive light, bright and airy, OPEN PLAN FAMILY LOUNGE & DINING AREA, with patio doors and a wonderful outlook over the al fresco entertaining area
*Large OPEN PLAN GOURMET KITCHEN, complete with stone bench tops, stylish cabinetry, stunning glass splashbacks, double sinks, pantry, 4 burner cooktop, integrated oven, range hood, Bosch dishwasher and an abundance of cupboards and drawers
*POWDER ROOM with extra WC and vanity
*Well-appointed LAUNDRY, with benchtops, plenty of storage space and access to the outside areas
*Under-stairs STORAGE
*Shopper's entry, from the extra-large DOUBLE REMOTE-CONTROLLED GARAGE
****UPPER LEVEL****
An elegant staircase leads you to the upper level, that offers parents/guest or teenagers, their own designated living area.
This area is stunning!
*Spacious LIVING AREA, complete with its own private balcony, boasting unrivalled views over the treetops and bushland.
*MASTER BEDROOM, is a king size with balcony, fitted with carpets and walk in robes with en suite bathroom, complete with shower, porcelain vanity and WC
*BEDROOM 2 & 3, are of a double/queen size, with built in robes. Bedroom 3 has some beautiful views of the treetops.
*Quality, FAMILY BATHROOM, with bathtub, neutral cabinetry, porcelain vanity, heat lamps and separate WC
*Linen Cupboard
It really doesn’t get much better than this.
****OUTDOORS****
*Dedicated ENTERTAINING PATIO area, with Cedar lined patio, BBQ and everything you need to relax on those gorgeous summer nights
*Café blinds
*Bali gazebo
*Colourbond fencing
*Pretty low maintenance GARDENS
*Reticulation
*Views of the bushland
*Double remote garage with extra driveway parking for up to 6 cars or caravan, trailer or boat
****BONUS FEATURES****
*Quality Tasmanian Oak timber flooring
*High ceilings throughout
*Reverse cycle ducted air-conditioning
*Quality window treatments
*Gas-bayonets
*Gas hot-water system
*NBN internet connectivity
*Low-maintenance gardens with reticulation
*Side-access gates
*Gorgeous tree-lined outlook
*Modern trendy finishes throughout
*Security screens
*Security Alarm
Close to the award-winning Joondalup Golf Resort, Connolly Primary school and Lakeside shopping centre, Currambine shopping centre, freeway access, superb parklands and of course Perth’s stunning white beaches! Location is the key!
This is just perfect!
Year built – 2005
Disclaimer:
The particulars are supplied for information only and shall not be taken as a representation of the seller or its agent as to the accuracy of any details mentioned herein which may be subject to change at any time without notice. No warranty or representation is made as to its accuracy and interested parties should place no reliance on it and should make their own independent enquiries.
Property features
-
Garages 2
Property snapshot by reiwa.com
This property at 85 Huntingdale Crescent, Connolly is a three bedroom, two bathroom house sold by Julie Cross at Platinum Realty Group on 24 Sep 2021.
Looking to buy a similar property in the area? View other three bedroom properties for sale in Connolly or see other recently sold properties in Connolly.
Nearby schools
Connolly overview
Are you interested in buying, renting or investing in Connolly? Here at REIWA, we recognise that choosing the right suburb is not an easy choice.
To provide an understanding of the kind of lifestyle Connolly offers, we've collated all the relevant market information, key facts, demographics and statistics to help you make a confident and informed decision.
Our interactive map allows you to delve deeper into this suburb and locate points of interest like transport, schools and amenities. You can also see median and current sales prices for houses and units, as well as sales activity and growth rates.





