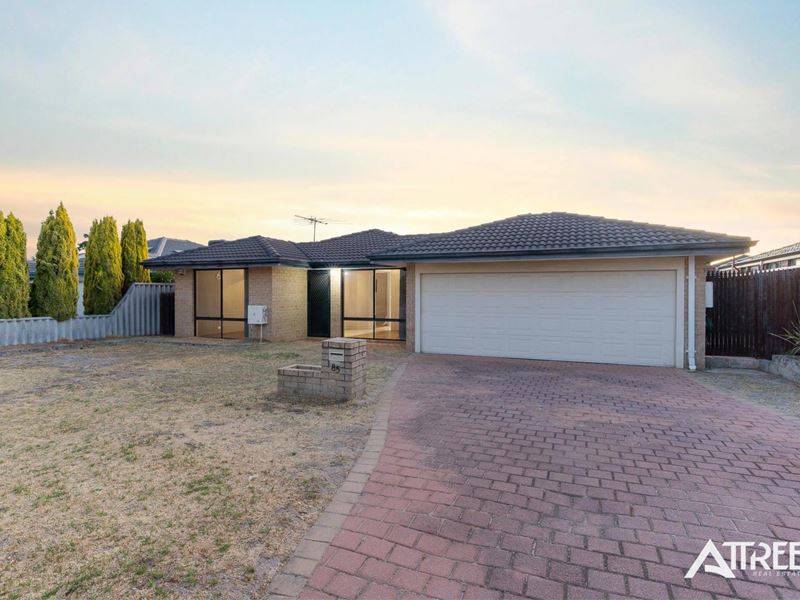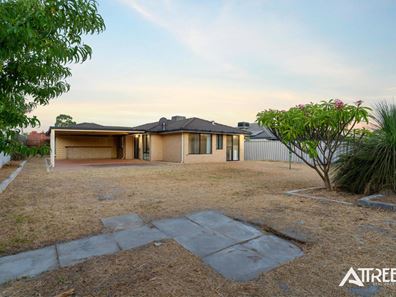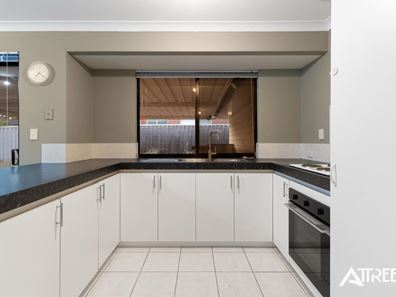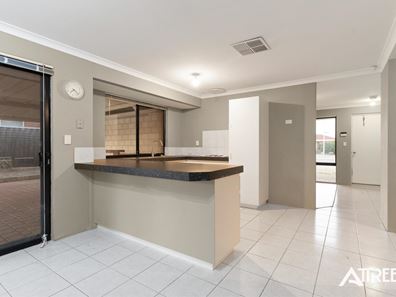MULTIPLE LIVING AREAS + 618m2 LAND
Offering a highly functional floor plan of 3 bedrooms, 2 bathrooms, multiple living areas as well as a huge backyard, this home presents great value for the first homebuyer, growing family or investors.
Sutherland Park is located 450m away, a large grassed open space where the kids can go kick the footy, run around and burn some of that excess energy.
Enjoy the convenience of being located less than 3km from Southern River Square where you will find supermarkets, gym, cafes, dining, and medical facilities.
INSIDE
• Highly functional floor plan with two separate living areas allows for flexible layouts to keep the whole family happy.
• Large U shape kitchen fitted with plenty of bench space, built in pantry all finished with stainless appliances including electric cooktop.
• Master suite is positioned at the front of the home with a walk-in robe and a sparkling ensuite.
• Secondary bedrooms are positioned down the rear wing of the home, bed 2 offering a built in robe.
• Security alarm for extra peace of mind
• Ducted evaporative air-conditioning throughout for keeping cool on the hot summer nights.
OUTSIDE
• Opening out from the main living area is the patio, featuring a large bar making perfect space for entertaining family and friends or celebrating those special occasions.
• Fully enclosed backyard perfect for the kids and pets to run around and play.
• Side access through to backyard with additional space for parking trailers and motorbikes.
SO MUCH, SO CLOSE
280m - Nearest Bus Stop
450m - Rosebud Close Reserve
450m – Sutherlands Park 'F' Reserve playground
2.1km – The Vale Shopping Centre
2.4km – Southern River Square
3.2km - Thornlie Senior High School
*Distances are approximate, sourced from google maps.
PROPERTY DETAILS
Land Size: 618m2
Build Year: 2000
Built Area (Living): 107m2
Floor Plan: Unavailable
Council Rates: $1,852 Annually (Approx)
Water Rates: $1,086 Annually (Approx)
NBN: Available
INVESTORS
Rental Estimate: $580 - $600p/w
Vacant possession available at settlement.
Video walk through, rental appraisal & certificate of title available upon request
BOOK AN INSPECTION
Contact Gareth May on 0430 400 664 or [email protected]
to arrange a private inspection.
DISCLAIMER: This document has been prepared for advertising and marketing purposes only. Whilst every care has been taken with the preparation of the particulars contained in the information supplied, believed to be correct, neither the Agent nor the client nor servants of both, guarantee their accuracy and accept no responsibility for the results of any actions taken, or reliance placed upon this document and interested persons are advised to make their own enquiries & satisfy themselves in all respects. The particulars contained are not intended to form part of any contract.
Property features
-
Garages 2
Property snapshot by reiwa.com
This property at 85 Gay Street, Huntingdale is a three bedroom, two bathroom house sold by Gareth May at Attree Real Estate on 23 Jan 2024.
Looking to buy a similar property in the area? View other three bedroom properties for sale in Huntingdale or see other recently sold properties in Huntingdale.
Nearby schools
Huntingdale overview
First established during the building boom of the 1970s and then expanded during the 1990s, Huntingdale is a suburb within the City of Gosnells precinct. The southeast suburb is 20 kilometres from Perth and comprises a five square kilometre land area.
Life in Huntingdale
Huntingdale provides a family-friendly lifestyle removed from over-urbanisation with associated schools and small businesses existing to service local residents. Features of the area include Sutherlands Park, Charles Hook Park and Armstrong Park, and it has a local school, Huntingdale Primary School, within the suburb, as well as a medical centre.





