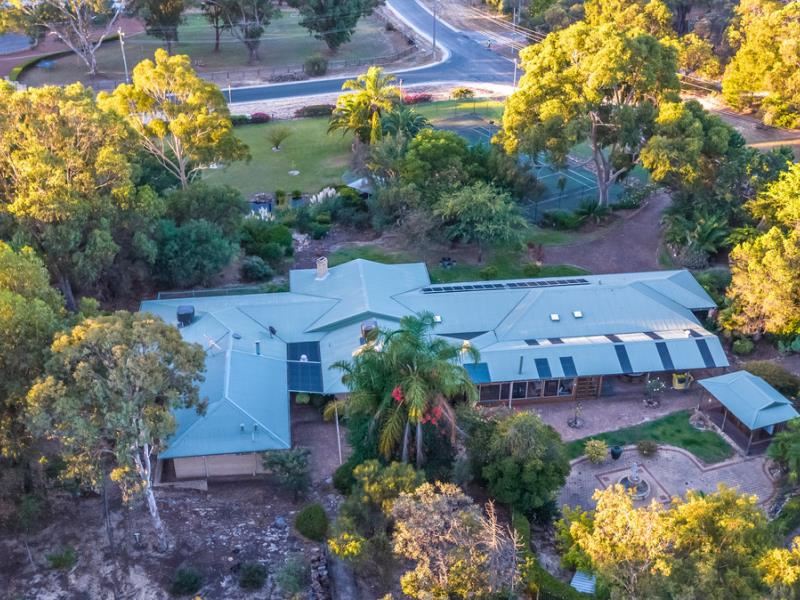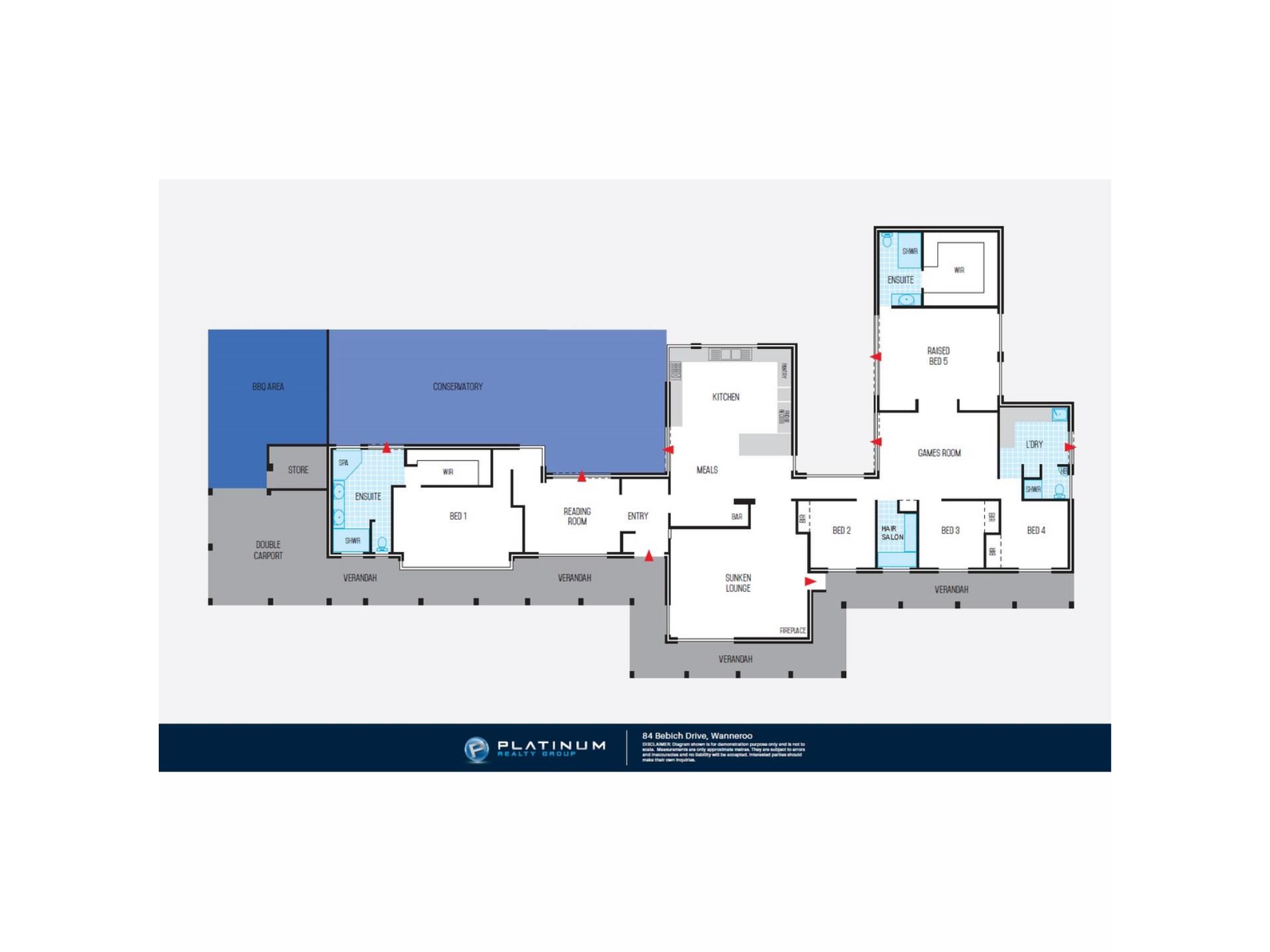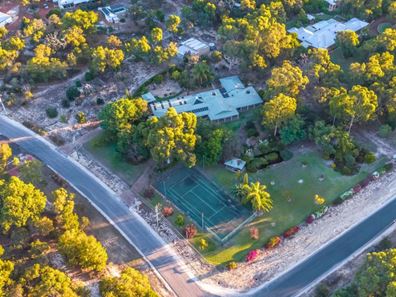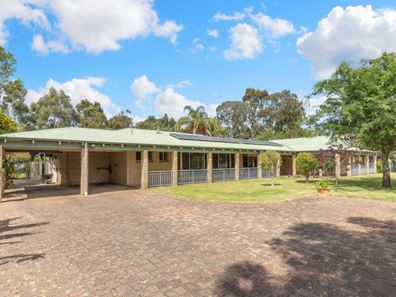ESCAPE TO A TRANQUIL ACREAGE LIFESTYLE
Stunning semi-rural serenity awaits you in the form of this massive 1.02-hectare property that occupies a commanding corner block and offers your growing family complete comfort in a spacious setting with splendid leafy views from almost every angle .
One can only dare to dream about the amount of outdoor living space surrounding the spacious 5 bedroom 3 bathroom residence that sits at the centre of it all, with a full-size tennis court, an entertaining gazebo and a Koi pond all found within the north-facing front yard.
The rear of the property plays host to a gazebo hut with a sink, a spacious patio entertaining space and a versatile studio – with future granny-flat potential – positioned off a huge powered workshop shed that any budding tradesman would be proud of.
Inside the house, charming slate flooring warms a front reading room that, via gorgeous double French doors, seamlessly flows into an enormous conservatory room with pleasant internal gardens, a fireplace, flexible living options and a series of further French doors extending out to the backyard.
As far as master bedrooms go it is completely your choice, with the main carpeted suite at the front of the floor plan comprising of a ceiling fan, split-system air-conditioning, a walk-in wardrobe and a giant fully-tiled ensuite bathroom with a twin shower, twin vanities, a bubbling spa bath, heat lamps and a separate toilet, compared to the elevated “guest” suite or fifth-bedroom addition with a modern feel to it, made up of timber floorboards, double doors for extra privacy, a ceiling fan, split-system air-conditioning, outdoor access and its own fully-tiled ensuite with a large shower, toilet, heat lamps and a generous fully-fitted walk-in robe/dressing room.
Away from the central games room and minor sleeping quarters lies a sunken carpeted family room that features high raked ceilings, character brickwork, split-system air-conditioning, a brick fireplace and a wood box. It is also overlooked by the sleekest of open-plan kitchen and dining areas where a bar and floating island bench meet ample storage space, a classic wood stove, a five-burner Neff gas cook top, double Neff ovens, and a delightful garden vista.
Experience country-style living combined with city convenience in the best way possible, with the likes of schools, shopping centres, the freeway and so much more only a matter of minutes away from your front doorstep here. What a lifestyle!
Features include, but are not limited to:
•Tiled rear studio with air-conditioning, storage, a living space, bedroom area and a bathroom/laundry (with a shower, toilet and vanity)
•Open-plan kitchen and dining area with slate floor tiles and double French doors linking through to the stunning conservatory
•Slate games room with built-in cabinetry, a fireplace and outdoor access
•2nd/3rd/4th bedrooms all have carpets, ceiling fans and mirrored BIR’s – with any of the rooms also working well as a potential study
•Main Bathroom has been converted to a hair salon.Perfect to work from home.
•Large slate laundry-come-fully-tiled-fourth-bathroom with a shower, toilet and sink
•Feature leadlight entry door
•Storage cupboard off entry
•Linen press
•Multiple chicken/pet runs – fenced and secure
•Raked verandah entrance
•3kW solar power-panel system
•Bore reticulation
•Ducted evaporative air-conditioning
•Security screens and doors throughout
•Outdoor powder room
•Two gas hot water systems to the main home (one storage and one instantaneous)
•Three gated driveway entrances into the property
•Two separate double carports
•Powered storeroom
•Ample driveway parking space
•Heaps of room for a future swimming pool, if required
•10,201sqm block (approx.) – or 2.52 acres
•Built in 1989
Disclaimer
The particulars and photographs shown on this website are supplied for information only and shall not be taken as a representation in any respect on the vendor or the agent. The information, opinions and publications available on this website are broad guides for general information only. They are solely intended to provide a general understanding of the subject matter and to help you assess whether you need more detailed information. The material on this website is not and should not be regarded as legal, financial or real estate advice. Users should seek their own legal, financial or real estate advice where appropriate. Every effort is made to ensure that the material is accurate and up to date. However, we do not guarantee or warrant the accuracy, completeness, or currency of the information provided. You should make your own inquiries and obtain independent professional advice tailored to your specific circumstances before making any legal, financial or real estate decisions
Property features
-
Garages 2
-
Carports 2
-
Patio
-
Verandah
Property snapshot by reiwa.com
This property at 84 Bebich Drive, Wanneroo is a five bedroom, three bathroom house sold by Dee and Xavier Peacock at Platinum Realty Group on 02 Dec 2021.
Looking to buy a similar property in the area? View other five bedroom properties for sale in Wanneroo or see other recently sold properties in Wanneroo.
Nearby schools
Wanneroo overview
Wanneroo is a mostly established suburb with some undeveloped areas in the eastern sector of its 20 square kilometre land area. Wanneroo experienced major development during the 1970s with gradual increases experienced from the mid-1990s as new properties were built in the area.
Life in Wanneroo
A relaxed lifestyle and a sense of community are on offer in Wanneroo. The outer-northern suburb has a number of parks, gardens and lakes within its perimeters that contribute to its suburban charm, as well a civic centre and community centre. Other notable fixtures are the Wanneroo Town Centre, Wanneroo Central Shopping Centre and the Wanneroo Show Grounds.





