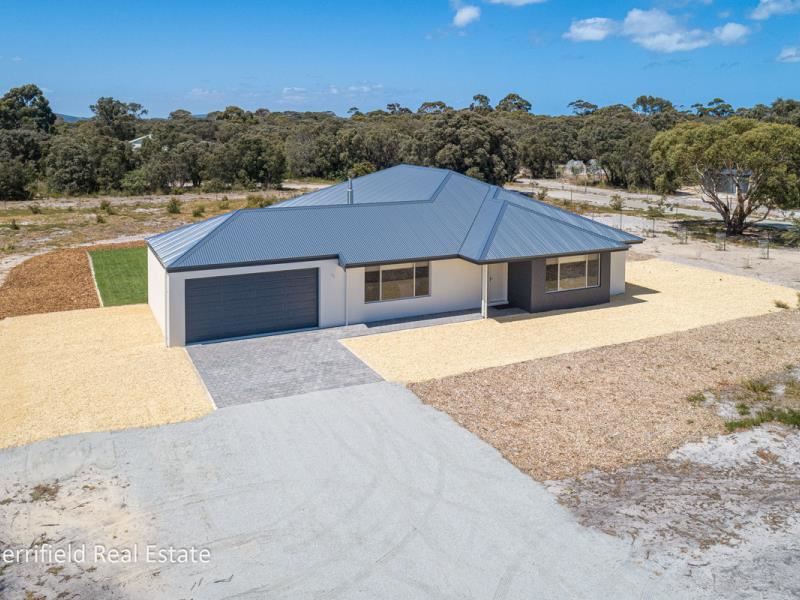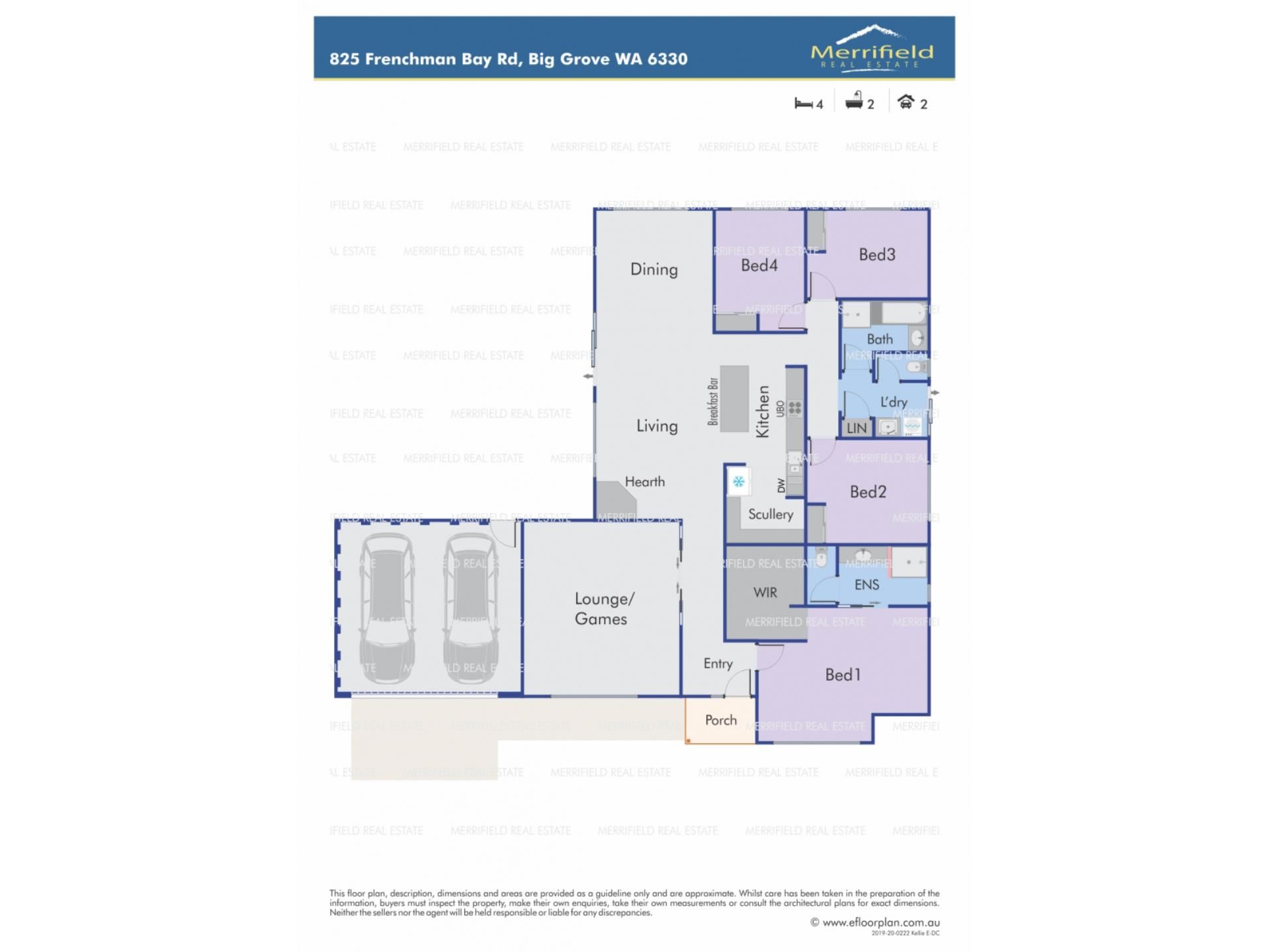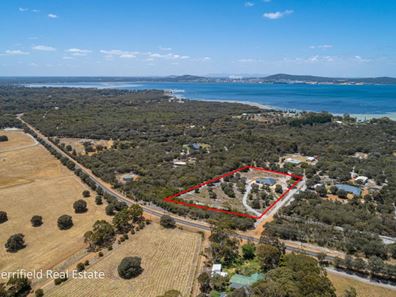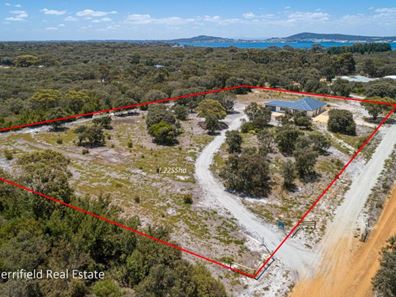BRAND SPANKING NEW
It’s brand new, classy, sunny and spacious, it sits on a huge block of 1.22ha and this truly outstanding home will delight discerning buyers looking for something special.
The 2019 home was constructed by a renowned local building company, so it’s bang up to date and incorporates the latest styling and features.
Screened from the road by a belt of mature gums & other natives, the home is reached via a long driveway through the property. The land is mostly cleared with grass and a few mature natives for shelter and character as well as plantings of water-wise species at the rear.
The outside is finished in classy rendered brick with features of ocean blue and an azure Colorbond roof, reflecting the natural hues of Princess Royal Harbour close by.
Inside, the seaside theme continues with a palette of white and sand to décor, tiling and flooring.
An air-conditioned open living room is the main focus. This light, welcoming room, which also has a corner wood fire, comprises the family room, meals area and the impressive kitchen finished in modern white cabinetry with a fabulous walk-in butlers pantry, breakfast bar, 900mm under-bench oven, five-burner gas cooktop and rangehood.
In addition, there’s a generous lounge or home theatre at the front, offering versatility for family members to find their own space, while wide glass doors from the family room open onto a concrete patio.
Also, at the front is the king-sized master suite with a big walk-in robe and an ensuite shower room with toilet and vanity. The master suite is so big it could easily incorporate an office or another TV/reading space.
A second bathroom, with a bath, serves the three double-sized family bedrooms, and the laundry has built-in cabinetry and accesses the second toilet.
Smart timber-look vinyl flooring flows through the entrance hallway into the open living area, and the bedrooms and lounge are fitted with quality carpet.
There’s a double garage and plenty of space for additional garages and sheds to suit the owners’ needs.
An electric heat pump hot water system, connection to scheme water and plumbed-in rainwater (just add your own rainwater tank) are other advantages.
Near other substantial properties along the coastal strip in Big Grove, this estate is within easy reach of fishing, boating and swimming spots and the beautiful Torndirrup National Park.
This unique offering is a must see, so contact the exclusive listing agent today, Kyle Sproxton on 0438 880 439.
What you need to know:
- New brick and Colorbond home
- 1.22ha (3 acre) block, mostly cleared, sheltered
- Open living – family room, meals
- Separate lounge or theatre room
- Rear concrete patio area
- Beautiful kitchen with walk-in pantry, breakfast bar
- Quality-built in 2019 – stylish décor, flooring, tiling
- King-sized master bedroom with ensuite and walk-in robe
- Three double family bedrooms all with robes
- Main bathroom with bath, shower, vanity
- Laundry and separate toilet
- Double garage
- Space for more garages and sheds
- Electric heat pump hot water system
- Connection to scheme water and “rainwater ready”
- Near Princess Royal Harbour – fishing, swimming, sailing
- Easy reach of town, school buses
- Council rates $1,191.00
- Water rates $257.90
Property features
-
Garages 2
Property snapshot by reiwa.com
This property at 825 Frenchman Bay Road, Big Grove is a four bedroom, two bathroom house sold by Kyle Sproxton at Merrifield Real Estate on 11 May 2020.
Looking to buy a similar property in the area? View other four bedroom properties for sale in Big Grove or see other recently sold properties in Big Grove.
Cost breakdown
-
Council rates: $1,191 / year
-
Water rates: $257 / year





