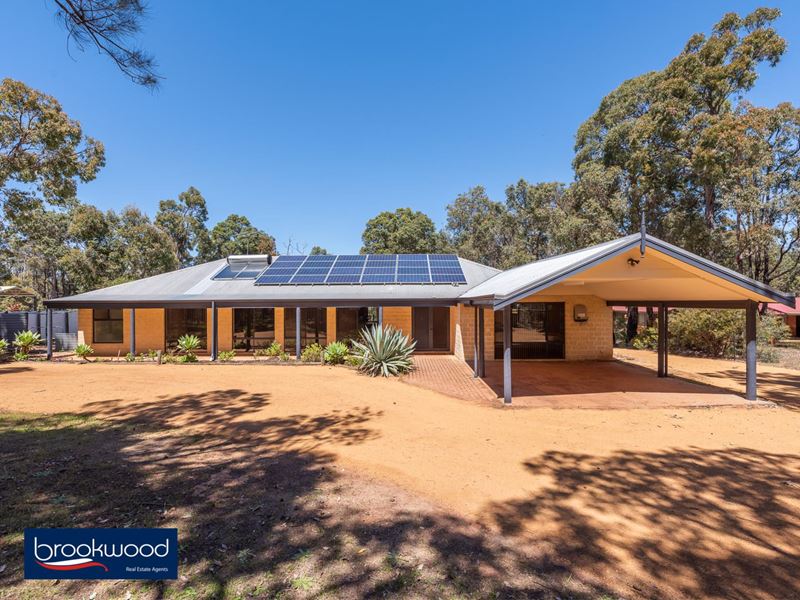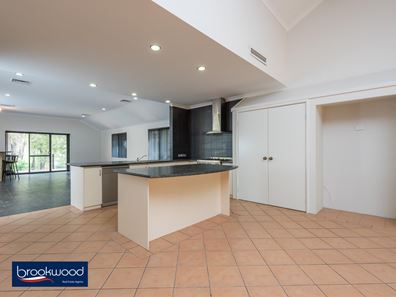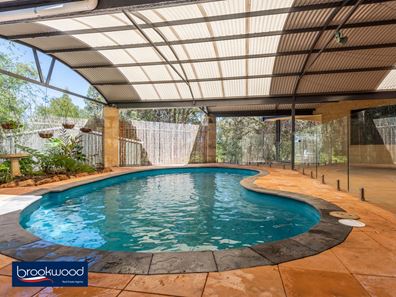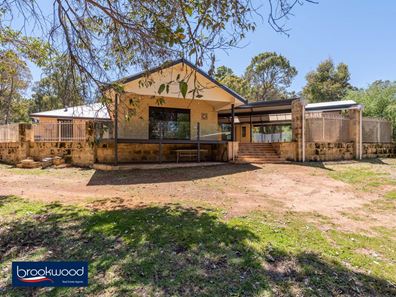BIG BOLD FAMILY
This big, bold family home offers 5 bedrooms plus study/6th bed, 3 bathrooms and a vast open-plan central living zone with a desirable Stoneville address. The large, fully fenced block has plenty of space for the kids to play and explore, a below ground heated pool surrounded by a paved entertaining area and a 15mx9m, plumbed and powered shed with drive-in access.
5 bedrooms plus study/6th bed 3 bathrooms
2002-built brick and iron
Huge central O/Plan living
Family w cathedral ceilings
Lge well-appointed kitchen
Junior wing w activity/study
BG heated pool & paved alfresco
Drive-in 3-phase 9mx15m workshop
4000 sqm in natural setting
Grey Water Reticulation System
This brick and iron home is designed for family. A convenient address puts a choice of schools, access to public transport and the services and amenities of Mundaring within easy reach. The vast, open-plan living zone creates an inviting and functional central hub, ready for daily life. The large block and natural setting offer the ideal environment for exploration and play.
An expanse of open plan living sits at the heart of this family residence. Comprised of a central kitchen flanked by a family and activity room, this flexible space is ready to adapt to your family's needs. The family room is bright, light and enjoys the benefits of a soaring cathedral ceiling. A central island and wide benchtop with an integrated breakfast bar give you ample space to work in the modern kitchen. A dishwasher, freestanding 900 mm oven and pantry put in place everything you need to create relaxed mid-week meals and memorable celebratory feasts.
Adjoining the kitchen is an activity space with a built-in bar and easy movement to the pool and outdoor entertaining area. A floorplan that delivers two separate bedroom wings puts three junior rooms, the family bathroom and a central activity/study at one end of the home and the main bedroom and a junior with ensuite at the other. This layout allows for younger children or babies to sleep close to the main bedroom while older children enjoy a degree of autonomy. The main bedroom looks across a small, elevated courtyard and boasts built-in robes and an ensuite. A second ensuite adjoining one of the junior rooms creates a ready-made guest room.
A utility room with a bench and storage space is ideal for storing coats, boots and bags or folding and ironing laundry away from the central living areas.
The outdoor entertaining zone and heated pool are sure to become everyone's favourite space. This large, sheltered area is elevated for views out to the natural landscape and holds the promise of lazy days spent poolside and fun-filled celebrations with family and friends.
The 15mx9m, 3-phase-powered workshop provides ideal storage and workspace with drive-in access and an adjoining high-clearance carport. Adding to the amenity of this home is a 6.2-kW solar array, brand new Solar Hot Water Heater, Grey Water Retic System, a carport under the main roof and even a chicken coop at the rear boundary. If you are looking for more than a cookie-cutter home, this property should delight. Multiple living spaces, fantastic outdoor entertaining and a gorgeous natural setting within easy reach of schools, town and transport fashion a big, bold family home.
To arrange an inspection of this property, call Lee Nangle – 0427 202 366.
Property features
-
Garages 4
Property snapshot by reiwa.com
This property at 810 Traylen Road, Stoneville is a five bedroom, three bathroom house sold by Lee Nangle at Brookwood Realty on 18 Oct 2021.
Looking to buy a similar property in the area? View other five bedroom properties for sale in Stoneville or see other recently sold properties in Stoneville.
Nearby schools
Stoneville overview
Are you interested in buying, renting or investing in Stoneville? Here at REIWA, we recognise that choosing the right suburb is not an easy choice.
To provide an understanding of the kind of lifestyle Stoneville offers, we've collated all the relevant market information, key facts, demographics and statistics to help you make a confident and informed decision.
Our interactive map allows you to delve deeper into this suburb and locate points of interest like transport, schools and amenities. You can also see median and current sales prices for houses and units, as well as sales activity and growth rates.





