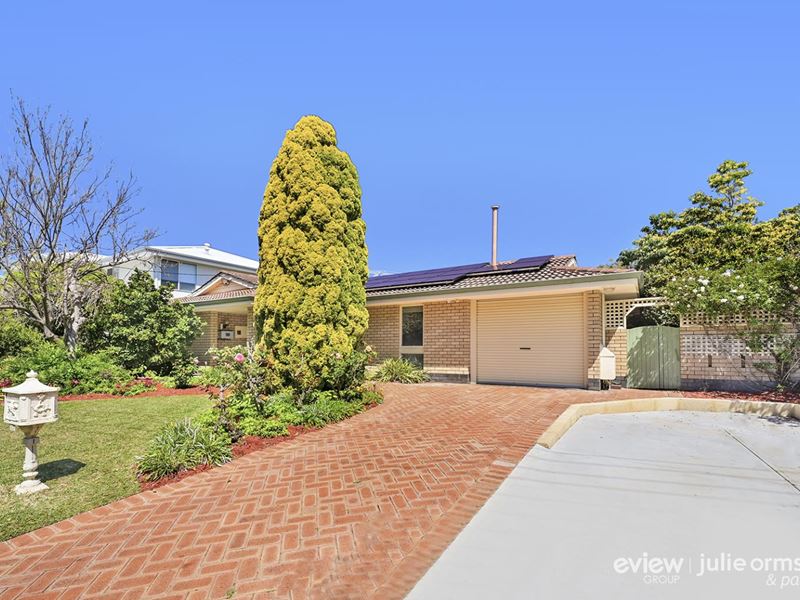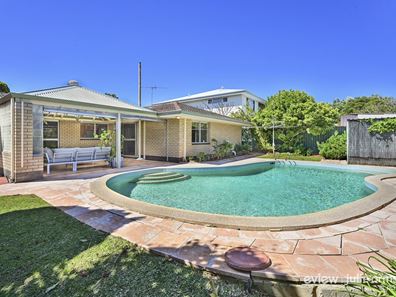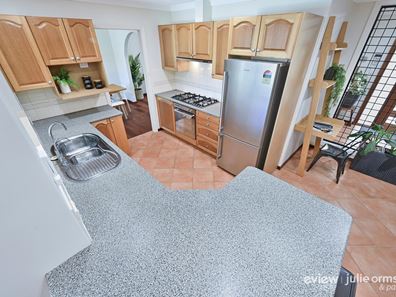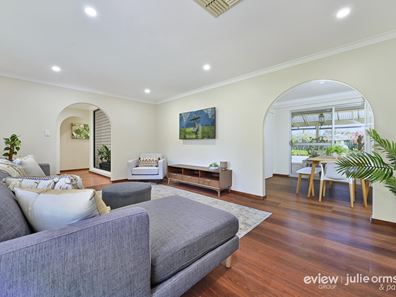IMPECCABLY PRESENTED ZONED R20/R40
This attractively presented home sits on a level R20/R40 block and has a lovely ambiance and feel as soon as you enter, it is a real credit to the current owners who are only the 2nd from new. Having been updated throughout over the years and maintained to a great standard, with a nice natural flow embracing lovely internal and external entertaining opening out into the large, pitched patio. The outdoor entertaining area is an absolute delight, delivering a great extension to the secondary living area whilst displaying the best views over the swimming pool and immaculate established gardens. The kitchen, positioned in the very heart of the home and is open plan to the secondary living and meals areas. There should be no complaints here from the chef of the household! The floorplan is level throughout with no sunken areas featuring newly installed Dunlop vinyl plank flooring through the formal living/dining and the bedrooms and tiles to the rear of the home and the wet areas complementing the stylish and modern colour palette very nicely.
The street appeal here is delightful, the front gardens are well kept with a nice mix of plants, shrubs and established trees and there is great off-street parking including a spot to store your caravan or boat.
You couldn't ask for a more convenient location, positioned within walking distance to Whitford City Shopping Centre and close proximity to Whitford Train Station perfect for anybody without a vehicle. There are several parks close by such as Oxley Park North which is just over the road, Whitford East Park, Banks Park, Admiral Park and Forrest Park to name a few, ideal for recreation or walking the dog. The coast is only approximately 3.8kms with Whitford Beach being a lovely spot to catch the sunset!
This great home is freshly painted using stylish and neutral colour tones and presents impeccably, so you can just move straight in and enjoy. This home is likely to appeal to a broad variety of buyers so call Karl on 0450 556 146 today to arrange your viewing!
3 Bedrooms | 2 Bathrooms | Kitchen | Lounge | Dining | Family | Meals | Swimming Pool | Pitched Patio | Carport | Shed
- This home has a modern open plan configuration which is all on the one level with no sunken areas.
- The main bedroom is situated to the front of the home featuring large mirrored built-in wardrobes and LED downlight
- The ensuite bathroom presents in great condition and features a glass shower and built-in vanity for storage. The WC is separate and located off the laundry.
- The formal lounge room is located to the front of the home adjacent to the main bedroom making it the perfect parents retreat. There is a built-in gas fire which is perfect for the cooler nights.
- The formal dining room is accessed through the arch off the lounge and features a sliding door out into the patio. This opened open offers great flow into the home if entertaining.
- Bedrooms 2 & 3 are double sized and are positioned to the rear of the home.
- The main family bathroom has been really well cared for and includes a large vanity with fabulous built-in storage. Relax after a hard day in the bath plus there is a separate glazed shower and 2nd W/C too.
- The family room is on the one level with no sunken areas and positioned to the rear. This open plan space is the main social hub of the home as its open plan to the kitchen and meals and has the sliding door out into the entertaining area.
- The meals area is positioned adjacent to the kitchen and family room and is a good size. It makes the perfect home study area for those who work from home and has a great ambiance with the steel partition which is a nice point of difference.
- At the heart of this lovely home sits the improved kitchen, featuring a large bench space which is excellent for preparation and a breakfast bar. There is an abundance of built-in cabinetry including a mix of drawers and cupboards including overhead cupboards, 5 burner gas cooktop and electric oven, tiled splash back, Asko stainless steel dishwasher, stainless steel extractor, microwave recess and a built-in filter tap.
- The large, pitched patio is to die for offering such a lovely space to entertain whilst delivering the best views of the swimming pool. It's a great size meaning you can accommodate a large number also offering retractable blinds which can be dropped turning this area in to cozy outdoor room.
- The private back garden offers a great mix of well-established trees, plants and shrubs which would take absolute years to get it to the point that its at. Anybody who appreciates the greener things in life this offering is likely to be a great match. It really does offer a fabulous back drop and to sit out and enjoy. Around the pool area is attractive easy-care paving with just a couple of small areas of lawn which would be perfect if you have a dog.
- The below ground concrete saltwater swimming pool is very attractive and features newly replaced astral equipment and a pool blanket and roller.
- The laundry is really large and features great built-in storage, floor tiling and a separate W/C. The sliding door leads straight out to the washing line.
- Attractive recently installed vinyl plank flooring through the whole home with tiling to the wet areas and the rear living area.
- Zoned R20/R40 and positioned in the housing opportunity area. There may be desire to re develop down the track, with a nice level block making this opportunity a little more straight forward (We do however encourage all interested parties to make necessary enquiries with the City of Joondalup planning department prior to making an offer)
- Single car port with rear access including a hand winch for a small boat or camper trailer.
Additional features include: NBN connected; Ducted evaporative air conditioning; Solar electric panels; CCTV cameras; Reticulation; Instantaneous gas hot water system; Gas bayonet x2 for heating; Powered garden shed
Property snapshot by reiwa.com
This property at 81 Oxley Avenue, Padbury is a three bedroom, two bathroom house sold by Karl Wright at Julie Ormston & Partners on 20 Oct 2021.
Looking to buy a similar property in the area? View other three bedroom properties for sale in Padbury or see other recently sold properties in Padbury.
Nearby schools
Padbury overview
Padbury was named in 1971 after the notable Western Australian settler Walter Padbury (a street in Padbury is also named him, Walter Padbury Boulevard). Several locations in the north section of Padbury bordering on the main road of Whitfords Avenue take on the name Whitfords. The South East corner of the suburb also goes by the name of Hepburn Heights and the most eastern part of Padbury is often called Pinnaroo Heights.
Life in Padbury
Located in the City of Joondalup, Padbury is home to Padbury Shopping Centre which includes an IGA, fast food outlets and a bottle shop. McDonald's Park is a popular place for families with a kids playground and is home to the Whitfords Football Team home ground. There are four primary schools in the area (Padbury Primary School, Bambara Primary School, South Padbury Primary School and Padbury Catholic Primary School) and one high school - Padbury Senior High School.





