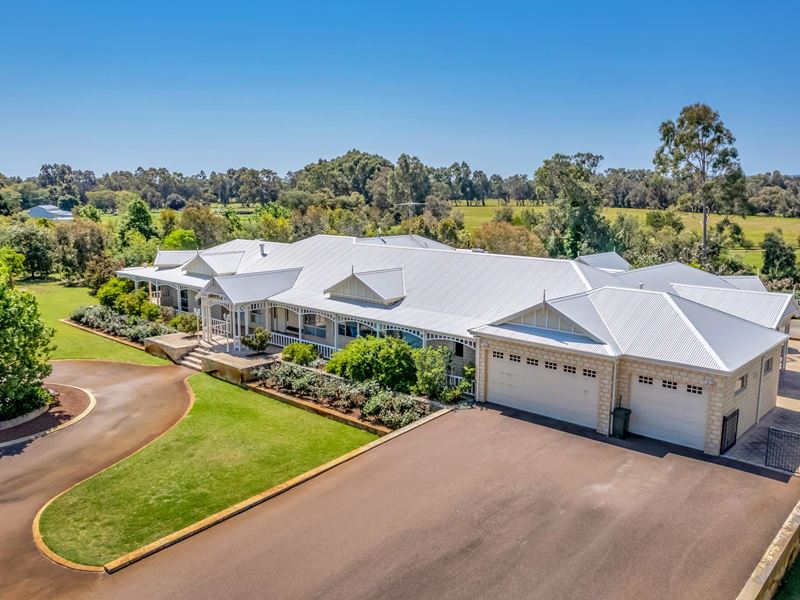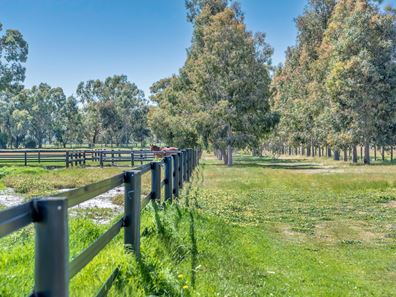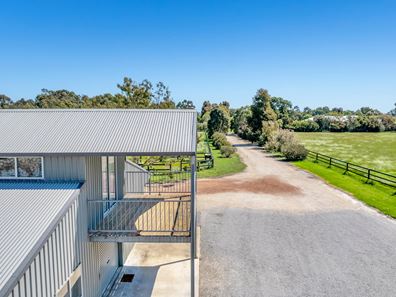Sold by Miles Walton - Acton | Belle Property
The Miles Walton team from Acton Belle Property Mandurah have the immense pleasure of presenting for the first time to the market - a most extraordinary and exclusive private rural estate in North Dandalup, a truly remarkable property which is simply unparalleled in quality, scale and opportunity you will find anywhere in the market today.
Positioned privately on a sprawling 50 acres of meticulously developed and lushly pastured land, this magnificent property is ideally located on the fringe of the metro area just 20 minutes from the pristine coastline of Mandurah and all the modern amenities and urban conveniences on offer.
The current owners embarked on an incredible journey when they purchased a vacant farming parcel with only eight trees and an organic blank canvas. What they've created here is nothing short of exceptional, every square metre of this property showcases the incredible vision and devoted planning that's gone into making this impeccable estate a truly beautiful place to call home.
-The Residence:
Architecturally designed and masterfully constructed by the award-winning boutique builder Benlin Homes in 2008 to a customised brief, this modern colonial farmhouse reflects the highest standard of construction and is executed perfectly with bespoke finishes and grand proportions.
Occupying over 507 square metres of internal living area beneath soaring 10-foot ceilings this expansive residence exudes a composed opulence, and provides a substantial refined lifestyle for large families, multi-generational living and those who relish entertaining guests for extended stays.
Comprising 4 king-sized bedrooms, 3.5 bathrooms including a powder room for guests and multiple private ensuite bathrooms, every member of the family can enjoy the extended layout in harmony and comfort.
The master suite is suitably indulgent, boasting a spacious private ensuite bathroom with a spa bath and an extended shower. An enormous dressing room, complete with built-in cabinetry and an island cabinet, offering ample storage and dressing space for even the most discerning fashion lovers.
The study library complete with custom-built jarrah book shelving provides the ideal secluded home office, and the adjacent formal lounge can be equally useful as the setting for intimate occasions or short meetings from the comfort of home.
The heart of this home unfolds from the formal entrance as you're greeted by glorious aspects over the gardens through full-height windows streaming natural light and warmth into the open-planned kitchen and dining space.
Adjoining the open-planned living area the enclosed alfresco offers year-round comfort with bi-fold windows opening out to the garden courtyard welcoming a cool breeze through retractable flyscreens in summer, and a wood fire for the cooler months with a convenient kitchenette for preparing and serving guests.
The games room evokes the ambiance of a billiards lounge, offering independent access to the outdoors through glass sliding doors. During daylight hours the plethora of windows present picturesque views over the gardens from a comfortable seating area, and bay windows.
-Total of 507 square metres of internal living area and over 740 square metres of build area
-Soaring 35 course / 10 foot ceilings throughout
-Enclosed alfresco with bi-fold windows, retractable fly screens, wood fireplace and kitchenette
-Free-standing gabled pergola ideal for outdoor entertaining in the gardens
-Master Suite boasting private ensuite bathroom and dressing room
-Secondary bedroom suites providing ensuite bathrooms
-4 dedicated store rooms including walk-in-linen to spacious laundry
-260,000L water tank plus 10,000L rainwater collection tank
-44,000V dedicated power transformer/3 Phase
-Sealed bitumen driveways with electric gates for privacy and security
-The Estate:
With an abundance of botanical splendour - you'll discover hundreds of carefully selected native and exotic trees, plants and fruits which have been precisely planted so that on any given day of the year there's flowers blooming around you.
Three inter-connecting dams are positioned to maximise run-off flow, with charming seating areas dotted along the banks and beds of flowering clivia - many memories will be made here with family and friends enjoying the stunning natural surroundings.
Primarily, this estate has been operated as a premium thoroughbred breeding establishment and due to the fastidious improvement of the acreage - the options here are limitless.
Eight paddocks, each complete with premium horse yards and covered rails are connected by a laneway system making it easy to access and move horses throughout the property. Five-star quality fencing includes Horserail imported from the USA ensures the safety and security of your bloodstock.
Thick, green and luscious pastures reaching hip height, provide a year-round source of green feed. Towering trees provide ample shade and windbreak, there's a dedicated second bore for stock watering and a sand exercise track runs the boundary allowing you to work your horses on the property.
This property has been home to multiple Group One winners - truly, it's a winner's circle.
-8 large paddocks full of lush green pasture
-25hp submersible pump bore with 30megalitre water license
-First-class imported fencing
-Yards in each paddock with 'racing safe' poly-covered rails
-Large shed with breezeway, mezzanine second storey, 3 independent rooms tack/feed/storage and lean-to's on each side.
-260,000L rainwater tank plus additional bore with tank for stock watering and vegetable gardens
There's no question this spectacular property is one of the finest rural offerings the market has ever seen. Inspection is available by prior appointment with the exclusive listing agents.
Property features
-
Air conditioned
-
Garages 3
-
Floor area 507m2
Property snapshot by reiwa.com
This property at 80 McMahon Road, North Dandalup is a four bedroom, three bathroom house sold by Miles Walton and Jayden Lambert at Acton | Belle Property Mandurah on 18 Dec 2023.
Looking to buy a similar property in the area? View other four bedroom properties for sale in North Dandalup or see other recently sold properties in North Dandalup.
Cost breakdown
-
Council rates: $2,800 / year
Nearby schools
North Dandalup overview
The townsite of North Dandalup is located in the south west, 71 km south of Perth and 16 km north east of Pinjarra. It is located adjacent to the North Dandalup River, from which it derives its name. Dandalup is an Aboriginal name, having been shown on maps of the area since 1835. The meaning of the name is not known.
The townsite is situated on the South Western Railway, and North Dandalup was included as a stopping place in timetables of 1894. Land around the siding was privately owned and subdivided, but a schoolsite was set aside in 1899, and a hall and recreation ground in 1915. In 1932 the North Dandalup Prescribed Area was declared, and then in 1972 the area was gazetted a townsite.






