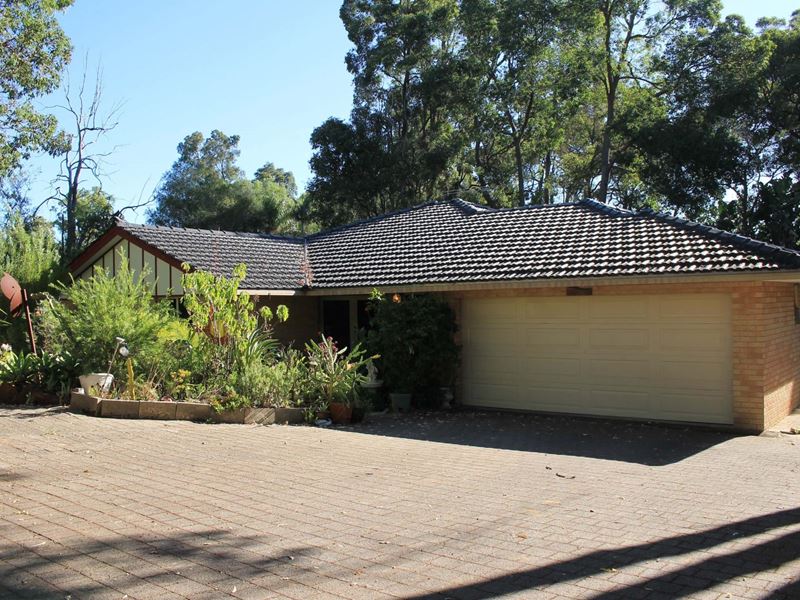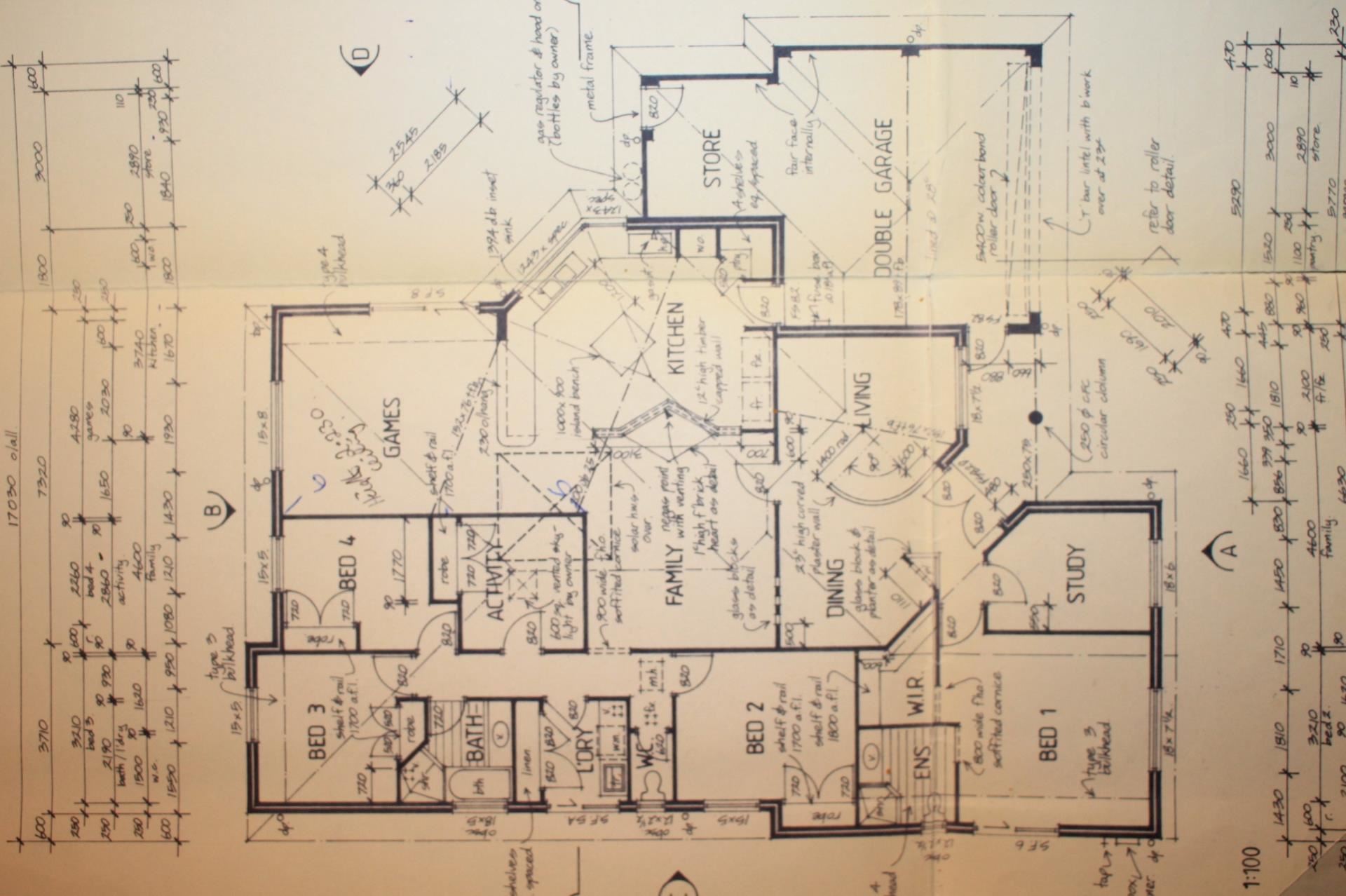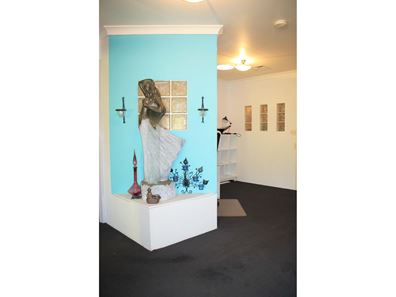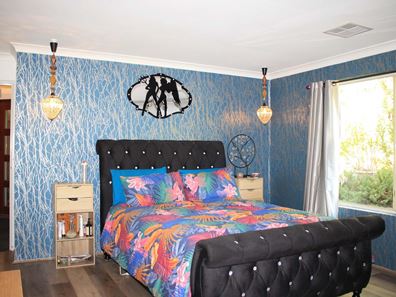UNDER OFFER, UNDER OFFER
Take advantage of this wonderfully located 4 bedroom 2 bathroom Collier built home sitting snug within a private cul-de-sac road just a short walk to Gilfellon Park. Brimming with family features this one and only owner up-scaled from the original plans to ensure multifunctional living areas, a large kitchen, modern bathrooms and double garage were all included with the additions of a car accessible 6x9 metre workshop and lengthy pitched roof entertaining area offering a space for all occasions.
- Large 4 bedroom, 2 bathroom home
- 3 separate living areas plus a study
- Bright & modern kitchen with shoppers entry & island bench
- Ducted reverse cycle air conditioning
- Solar panels & solar hot water
- Master bedroom with walk-in robe & ensuite
- Robes to all bedrooms & additional storage in laundry
- 6x9m workshop
- Double garage with auto roller door & additional storage space
- Ideal cul-de-sac location
A wide double door entry opens into the first of three living areas at the front of the home, divided by a curved feature wall the room serves as a private lounge and study in one.
Moving through opens into the second and main living area, this large L-shaped room offers a simple design giving the impression of two separate areas which are currently used as a dining and lounge. Timber laminate flooring brings unity to these areas by flowing from end to end and continues into the kitchen.
The adjoining kitchen looks across the indoor and outdoor living meaning the family chef can join in family activities whilst preparing a meal. Be pleasantly surprised at how modern and fresh this is with contrasting black marble effect bench tops and stainless steel or black appliances mingled in with ample storage in a walk-in pantry, white bevelled floor level cabinetry and a moveable island bench.
There are four bedrooms with the added potential of creating a 5th in the activity if you need it. The master suite is set apart at the front of the home with a walk-in robe, nicely tiled ensuite, sliding door access to the verandah and has the added bonus of a study nearby.
The remaining bedrooms all branch from a lengthy hallway and feature a double door built-in robe. The third living area is centrally positioned amongst these and with a built-in robe itself is currently used as a 5th bedroom.
The main bathroom is set near the back of the home and features a modern appearance with waved floor to ceiling tiled walls, a claw foot bath and patterned hexagonal floor tiles. The laundry nearby continues this same modern appeal and includes a wall to wall built in linen cupboard.
The home features some neat additions including a ducted reverse cycle air conditioner with 8 zones and touch screen controls, solar power panels and solar hot water with a gas booster.
Outside, the half acre property features a double garage with shoppers entry, an automatic roller door and storage, a spacious pitched roof entertaining area, and approximate 6x9 workshop with dual rollers doors.
If you would like a large home for the family, plenty of added features and a private cul-de-sac location contact Tim Christie.
Property features
-
Air conditioned
-
Garages 2
-
Toilets 2
-
Outdoor entertaining
-
Built in wardrobes
-
Solar panels
-
Laundry
-
Study
-
Lounge
-
Solar HWS
-
Activity
-
Entrance hall
-
Kitchen/dining
-
Septic
-
Verandah
Property snapshot by reiwa.com
This property at 8 Tassell Place, Stoneville is a four bedroom, two bathroom house sold by Tim Christie at Christie's Real Estate on 25 May 2021.
Looking to buy a similar property in the area? View other four bedroom properties for sale in Stoneville or see other recently sold properties in Stoneville.
Nearby schools
Stoneville overview
Are you interested in buying, renting or investing in Stoneville? Here at REIWA, we recognise that choosing the right suburb is not an easy choice.
To provide an understanding of the kind of lifestyle Stoneville offers, we've collated all the relevant market information, key facts, demographics and statistics to help you make a confident and informed decision.
Our interactive map allows you to delve deeper into this suburb and locate points of interest like transport, schools and amenities. You can also see median and current sales prices for houses and units, as well as sales activity and growth rates.





