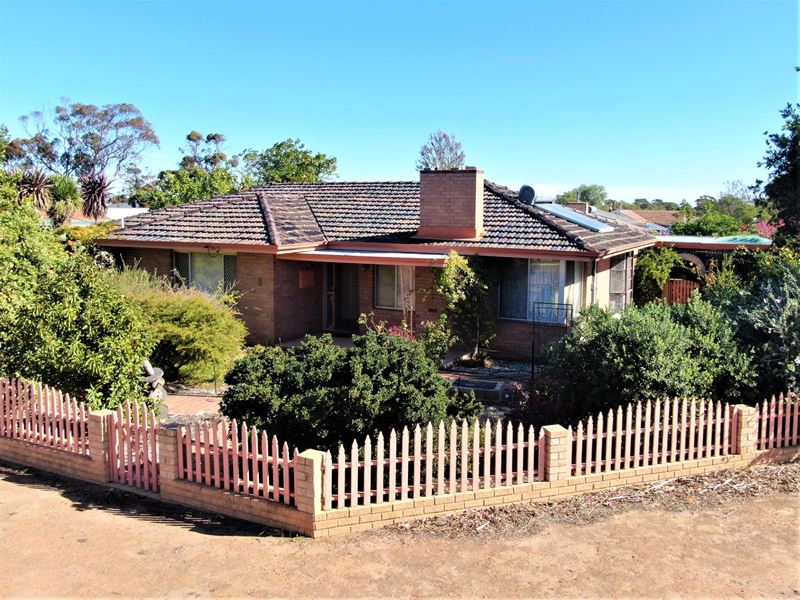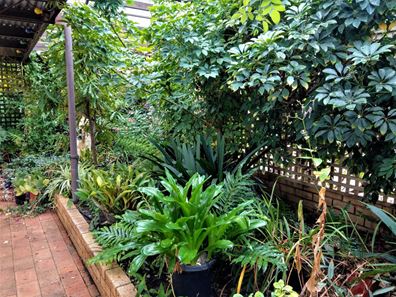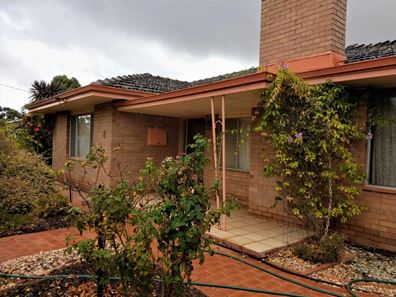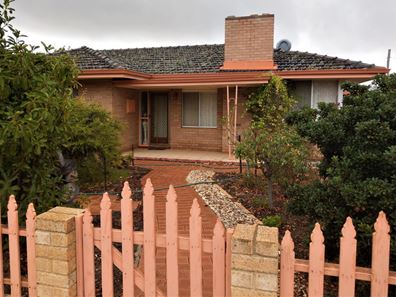Entertainers Paradise
You know when the entertaining area is nearly half the size of the house, that this property is owned by people that live life outside.
The paved 90m2 outdoor entertaining area is enclosed on three sides and has a 20m2 of luscious garden bed along one side and even has a built in BBQ.
The main house is large at around 200m2 under the roof. Made of external brick and a tile roof, the floor is wooden and the plasterboard walls give the home a warm feel.
We all want to know about the kitchen. It is big, the layout of the kitchen is very functional, and the cabinetry is first class, with jarrah doors.... yep solid timber. There is room for a double fridge and the skylight adds to the kitchen's ambience.
The kitchen and dining areas are separate but blend together seamlessly. The addition of the bay window to this area gives the dining area a welcoming feel as well as allowing more room for the person at the end of the 6 seater table.
The lounge-room has a built in fire place, hosts the reverse cycle air conditioner and features polished jarrah floorboards. There are two sets of wood framed glass sliding doors that allow this room to be separated from the rest of the activities of the home. The large corner window allows lots of light to this space.
The master bedroom is simply MASSIVE. It has older style built in robes, polished floorboards and a small powder room (toilet and hand basin).
The bathroom has a good sized shower, a bath, vanity and wall mirror. Although an older renovation in style, this bathroom is definitely very functional and ready to go.
Both bedrooms 2 and 3 are carpeted, they have large older style built in robes but they are still large enough to house Queen/King size double beds if you wanted to. You do not get these bedroom sizes in newer homes.
There is extra storage in the hallway cupboards which are between the bathroom and the 3rd bedroom.
The original rear verandah has been fully enclosed and has a laundry and toilet at one end and an office (or fourth bedroom) at the other end. A young family could use the open space in the middle as a kids activity area, as the tiled floor is very practical.
This property has extensive gardens and no lawn area. The entire space is a host of well established shrubs and trees and pathways. A fantastic relaxing space. The rear verandah running from the entertaining area along the rear of the house has this "secluded space feel" as you look out at the back yard.
Secreted away is the raised cubby house complete with it's own "fireman's pole". There is a built in area and an outdoor raised platform all measuring about 5m long by 1.5m wide. Although in need of a little attention this cubby still has plenty of life in it. Best of all the big people are too big to fit in the door, so the kids get to to have their own secret space, complete with chalk board and a bench seat!
The large shed (approx 11m * 7m) at the rear of the property has a single roller door but could house 4 cars at a push, or it would make a great project shed!
All this is located on a 944m2 lot located on a corner block. The home has lovely street appeal with it brick and picket fence, and the plantings make you feel like you are in your own oasis.
Keenly priced at $200,000 this property has much to offer.
Property features
-
Air conditioned
-
Garages 2
-
Toilets 2
-
Floor area 200m2
-
Lounge
-
Dining
Property snapshot by reiwa.com
This property at 8 SOUTH ROAD, Lake Grace is a three bedroom, one bathroom house sold by Ron Dewson at Elders Real Estate on 20 Oct 2021.
Looking to buy a similar property in the area? View other three bedroom properties for sale in Lake Grace or see other recently sold properties in Lake Grace.
Nearby schools
Lake Grace overview
Are you interested in buying, renting or investing in Lake Grace? Here at REIWA, we recognise that choosing the right suburb is not an easy choice.
To provide an understanding of the kind of lifestyle Lake Grace offers, we've collated all the relevant market information, key facts, demographics and statistics to help you make a confident and informed decision.
Our interactive map allows you to delve deeper into this suburb and locate points of interest like transport, schools and amenities.




