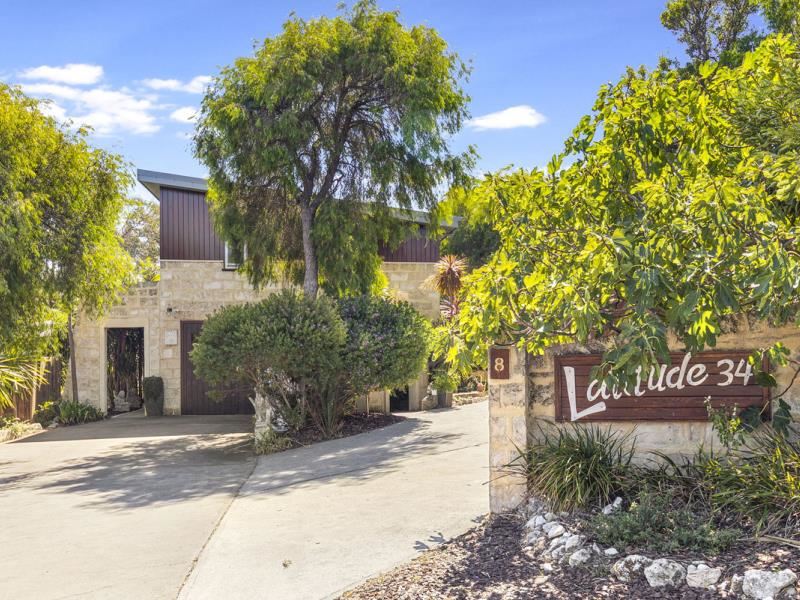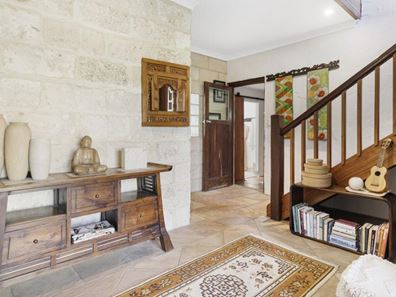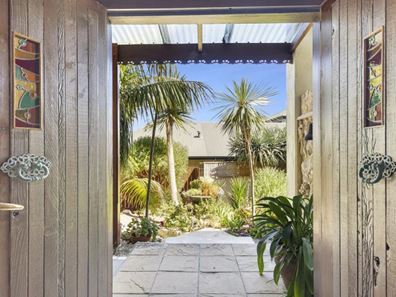The Perfect Beachside Blend
Nestled in the premium beachside suburb of Gnarabup, this unique property presents a rare investment opportunity, perfectly tailored for those seeking additional income or space for extended family living. Boasting an expansive 1014sqm block with a northern aspect, this estate comprises three separate dwellings, each meticulously designed to ensure privacy, featuring their own independent entrances.
The main residence, a sanctuary of sophisticated living, features a ground floor master bedroom with a sumptuous ensuite, bath, walk-in robes, and direct access to tranquil private gardens. A versatile separate living area offers potential as a lounge, second bedroom, gym, or more, complete with its own bathroom. The heart of the home is the expansive upstairs living/dining/kitchen, where natural timbers and limestone blend seamlessly and the fully equipped kitchen shines with stone and timber benchtops. Comfort is assured year-round with both A/C and woodfire, while the balcony invites relaxation.
The guest accommodations are nothing short of impressive. There is a stylish studio apartment-style dwelling complete with a kitchenette, private balcony offering coastal heath views, and a spacious bath. Meanwhile, the independent ancillary at the back of the property offers a cosy kitchenette, lounge, dining area with potential conversion to an additional bedroom, a private garden, and a generous bathroom.
Further enhancing this unique offering is a large, powered shed/workshop, and ample parking for guests or a caravan/boat. A short stroll will take you to the beach, cafes, and restaurants, adding to the desirability of this remarkable investment.
Main Residence
• 2 Storey 2 bed 2 bath residence with sleeping downstairs and living up
• Private under cover walkway access on the western side of house
• Main bedroom downstairs with large ensuite , bath and walk-in robes step out on to private gardens
• Separate living which could be used for a myriad of purposes- second bedroom, gym, home entertainment and includes a separate bathroom
• Upstairs large living /dining kitchen
• Jarrah staircase and jarrah floors upstairs
• Fully equipped kitchen featuring both stone and timber bench tops, offering gas cooktop and electric oven
• A/C and woodfire
• Surrounding balcony with breakfast bar
Guest Accommodation 1
• Two storey 1x 1 studio where entry is downstairs leading up to the studio on the second level
• Private entrance at the front of property that has been fenced off with lush gardens
• Jarrah staircase and Marri floors upstairs
• Studio apartment style with modern kitchenette
• Private balcony with coastal heath view
• Large private bath/shower and separate toilet
• A/C
• Possibility of linking this with the main residence creating a 3x3
Guest Accommodation 2
• A totally separate 1x1 freestanding residence
• Access via an undercover walkway on the eastern side of the house
• Main bedroom independent from living
• Kitchenette with hardwood benches and plenty of storage
• Lounge/dining area potentially converts to a second bedroom
• Private garden with lawn.
• Generous bathroom
• A/C
• Fully fenced
With its compelling combination of location, space, and flexibility, this property is an exceptional choice for the astute investor or those desiring a coastal family retreat with the added benefit of a supplementary income.
We also have extensive 3D virtual walk throughs and additional photos available on request.
Please contact Tim Beeson from The Agency Margaret River to arrange a private inspection (Note: this is a very popular short stay property so opportunities to see all 3 dwellings at once are minimal)
Disclaimer:
This information is provided for general information purposes only and is based on information provided by the Seller and may be subject to change. No warranty or representation is made as to its accuracy and interested parties should place no reliance on it and should make their own independent enquiries.
Property features
-
Garages 2
Property snapshot by reiwa.com
This property at 8 Grunters Way, Gnarabup is a four bedroom, four bathroom house sold by Tim Beeson at The Agency on 15 Apr 2024.
Looking to buy a similar property in the area? View other four bedroom properties for sale in Gnarabup or see other recently sold properties in Gnarabup.
Nearby schools
Gnarabup overview
Are you interested in buying, renting or investing in Gnarabup? Here at REIWA, we recognise that choosing the right suburb is not an easy choice.
To provide an understanding of the kind of lifestyle Gnarabup offers, we've collated all the relevant market information, key facts, demographics and statistics to help you make a confident and informed decision.
Our interactive map allows you to delve deeper into this suburb and locate points of interest like transport, schools and amenities.





