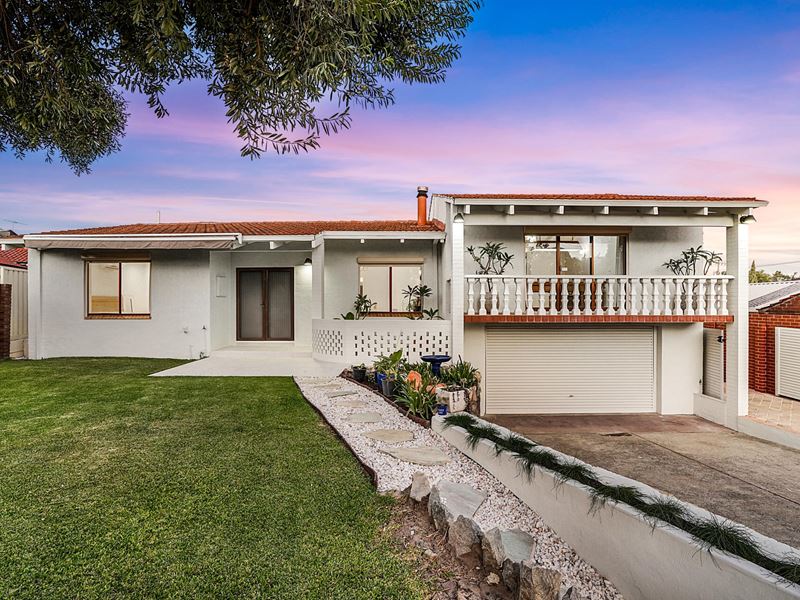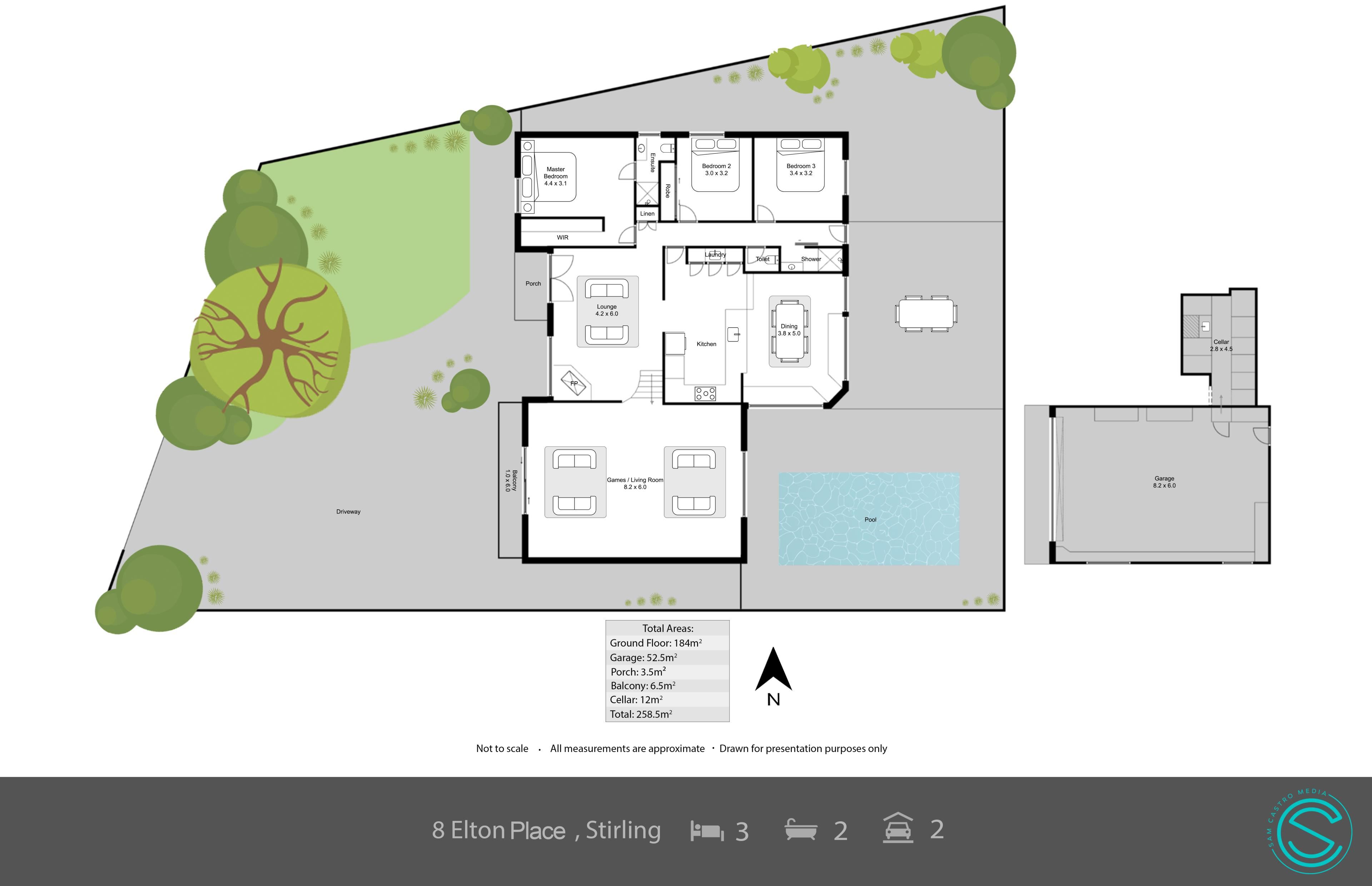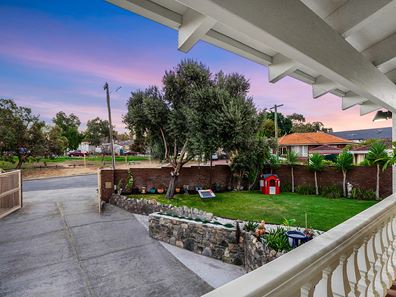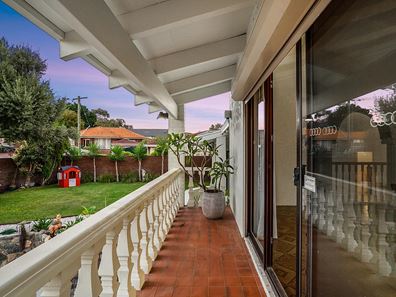Under Offer
What we love
Is the modern style and original character that seamlessly blend together to deliver you this spacious 3 bedroom 2 bathroom family home, nestled on a large cul-de-sac block in a tranquil setting. Electric double gates secure the front yard where lawn and plenty of shade give the kids somewhere to run around and let their imaginations go wild, if not out in the backyard – playing host to more green grass, a generous travertine entertaining courtyard with a shade sail and a shimmering electrically-heated below-ground swimming pool that is framed by further travertine pavers, all so easy on the eye. In between is an impressively-renovated interior that has plans approved for a future fourth bedroom and are available for any potential buyers to view upon request.
Location-wise, this is located within the Stirling City Centre Northern Precinct Local Development Plan, the opportunities here are abundant. Develop this site to its full potential with up to 3 Storeys of apartments or townhouses (subject to approvals). To view these documents please visit www.stirling.wa.gov.au planning.
The local Stirling Village shopping precinct is only walking distance away, as are bus stops, lush local parklands, picturesque lakes, further medical options, cafes, restaurants, the Stirling Civic Gardens, the Stirling Train Station and more. The freeway, outstanding schools, more shopping at Roselea, Westfield Innaloo and the new-look Karrinyup, our vibrant CBD, Trigg Beach, the revamped Scarborough Beach esplanade and other important everyday amenities are just a matter of minutes away in their own right. The best of comfort and convenience awaits you, from within these walls.
What to know
There is ample secure driveway parking space out front, as well as an electric awning. The light, bright and airy home welcomes you inside via a tiled lounge room, high raked ceilings, a striking stone feature wall and a corner wood-fireplace heater.
The latter is overlooked by an elevated and tiled open-plan family/games room with a ceiling fan, split-system air-conditioning, high raked ceilings, views to the pool down below and access out on to a lovely front balcony/verandah.
A tiled kitchen and sunken dining area is filled with loads of natural light and features a cleverly-concealed European-style laundry. The modernised kitchen comprises of sparkling stone bench tops, fridge plumbing, pull-out bins, a double storage pantry, a range hood, a La Germania five-burner gas cooktop, a Technika oven and a stainless-steel Bellissimo Technika dishwasher.
The spacious dining area has split-system air-conditioning, a study nook and also overlooks the pool, as well as providing direct access to the rear yard.
All three bedrooms boasts wooden Spotted Gum floors and split-system air-conditioning units, with the king-sized front master suite enjoying the luxury of a walk-in wardrobe and a fully-tiled and renovated ensuite bathroom with a rain/hose shower, a sleek stone vanity and a toilet.
The double-sized second bedroom has mirrored and fitted built-in robes, whilst a queen-sized third bedroom overlooks the backyard and allows the morning sunshine to filter in. Also within this part of the house are a double linen press, a separate fully-tiled second toilet and a fully-tiled and revamped main family bathroom with a rain/hose shower, a stone vanity and a sliding barn door.
Extras include double front security doors, electric front roller shutters, instantaneous gas hot water, reticulation, a gated side storage area for a trailer or jet-ski and a massive remote-controlled double lock-up garage with a huge under-house storage area/cellar.
Come and see this one for yourself – and prepare to be pleasantly impressed by what you find.
Who to talk to
To find out more about this property you can contact agents Brad & Joshua Hardingham on B 0419 345 400 / J 0488 345 402.
Main features
3 bedrooms
2 bathrooms
Fully renovated
Flexible living spaces
Secure front yard
Huge backyard – with a heated swimming pool
Extra-large double garage with storage space
Large 718sqm (approx.) block
Built in 1976 (approx.)
Property features
-
Garages 2
Property snapshot by reiwa.com
This property at 8 Elton Place, Stirling is a three bedroom, two bathroom house sold by Brad & Josh Hardingham at Haiven Property on 17 Apr 2024.
Looking to buy a similar property in the area? View other three bedroom properties for sale in Stirling or see other recently sold properties in Stirling.
Nearby schools
Stirling overview
Stirling is an established suburb 12 kilometres north of Perth. Bound by the Mitchell Freeway, Stirling was originally part of Osborne Park before being officially gazetted in 1976 as Stirling. Development of the area progressed quickly and continued throughout the 1980s and 1990s.
Life in Stirling
Stirling's proximity to the Mitchell and Kwinana freeways provides residents with quick and convenient access into and out of Perth. Within the suburb there is the Stirling Village Shopping Centre, which exists to service the immediate needs of locals and houses a supermarket and a number of speciality stores. Parks and reserves are dominant in Stirling with everything from sporting fields to children's play equipment catered for. Also in the suburb are the City of Stirling offices, Osborne Park Hospital and the Stirling Train Station.





