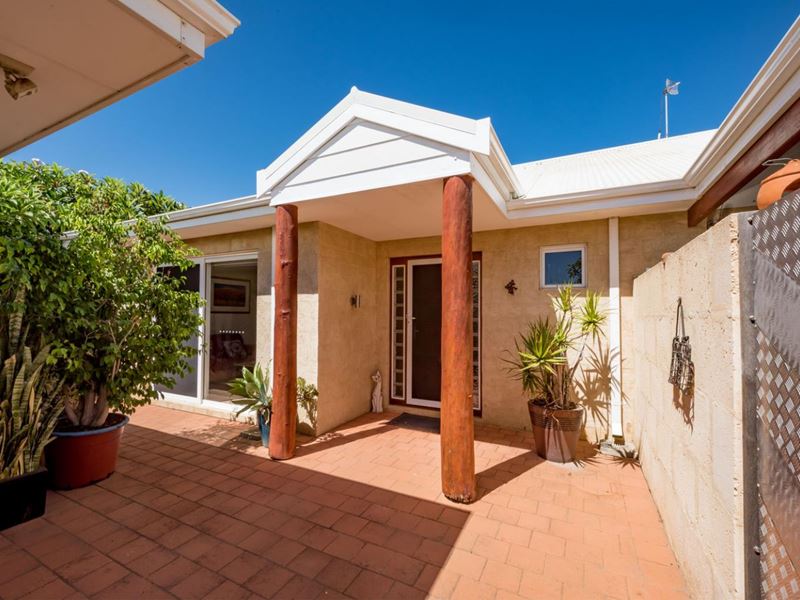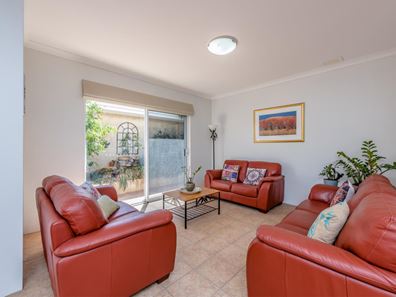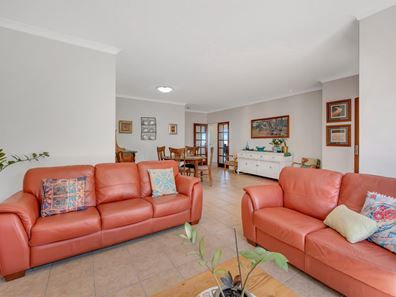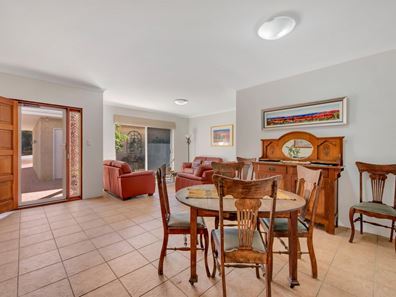An Urban Gettaway to Compliment Nature
This residence has stunning 180° views from Southgate's Beach along the coastline to Geraldton's iconic lighthouse. Only 8 minutes from the CBD this 4 bedroom home has sea views from every room. On entering through the front door, you step into a well-lit spacious living area that can be closed off from the rest of the house for quiet retreat or entertaining. Off this area sits the master bedroom with a WIR and bathroom.
From here you now enter the fantastic kitchen dining living area.This is a great working space as the kitchen has a huge island bench, plenty of cupboards, drawers, a large walk in pantry and plenty room for a large refrigerator with water already plumbed. From this area you can relax and enjoy the full windowed outlook onto the luscious green patio gardens enjoy the view to the north and south and listen to the sound of the ocean.
This home has masses of room for a large family. The west wing features 3 very spacious bedrooms, each with either built in or walk in robes adjoining the well-appointed family bathroom.
Follow the path to find a huge 12m x 9m rear shed and workshop with 3 phase power and water. It has room for a caravan, boat, camper trailer and has a workshop area with loft for storage. Secured access is via the wide, side driveway and there is plenty of turnaround in the yard for a boat or trailer.
Features included but not limited to:
Views are fantastic both back and front.
Outdoor entertaining areas face both north and south
Study central to kitchen.
Store room in laundry
Passive Solar design - cool in summer warm in winter
Ceilings fans throughout, aircon not required because of Passive Solar design
Double Insulation under roof & above the ceiling
9' ceilings
Solar panels
Locks to doors and windows All doors have security screens
Aluminium gutters and fascia's
Extra-large garage with high clearance will fit 2 4x4's
Reticulation to gardens
It is not often that the opportunity presents itself to purchase a home that has taken full advantage of the site's northerly orientation but here at 8 Eakins Crescent this is exactly what you will find. The home highlights and respects its environment and bedrooms and living spaces have been designed to capture their own sea views. The front patio offers the ideal setting for outdoor pre-dinner drinks and dining whilst appreciating the beautiful sunsets. As there is a lot to love here which can only be appreciated by a walkthrough, I would encourage you to call me and make a booking.
• Year Built: 2006
• Land area 2,294 m²
• Water rates per annum - $ 264.35
• Council rates per annum -$3,240.00
Property features
-
Garages 2
-
Floor area 217m2
Property snapshot by reiwa.com
This property at 8 Eakins Crescent, Wandina is a four bedroom, two bathroom house sold by Janette Brennan at Ray White Geraldton Dongara on 15 Jul 2022.
Looking to buy a similar property in the area? View other four bedroom properties for sale in Wandina or see other recently sold properties in Wandina.
Cost breakdown
-
Council rates: $3,240 / year
-
Water rates: $264 / year
Nearby schools
Wandina overview
Are you interested in buying, renting or investing in Wandina? Here at REIWA, we recognise that choosing the right suburb is not an easy choice.
To provide an understanding of the kind of lifestyle Wandina offers, we've collated all the relevant market information, key facts, demographics and statistics to help you make a confident and informed decision.
Our interactive map allows you to delve deeper into this suburb and locate points of interest like transport, schools and amenities.





