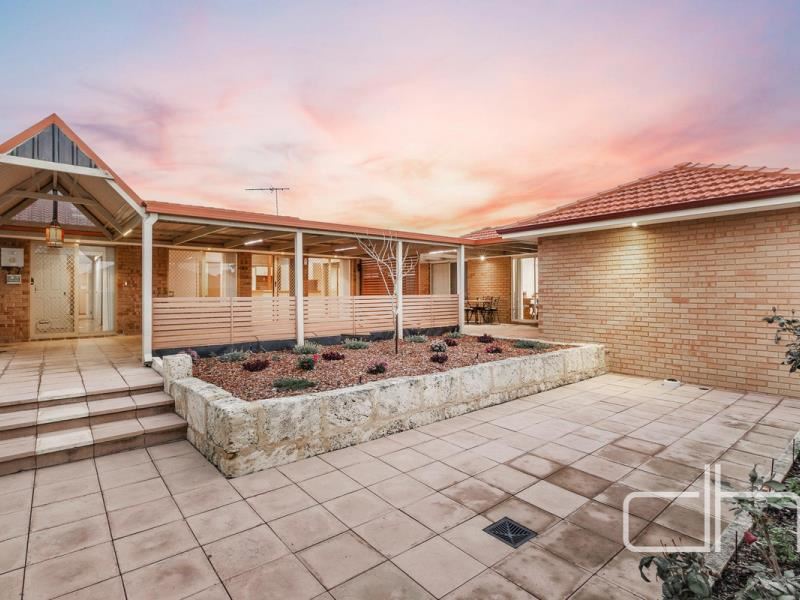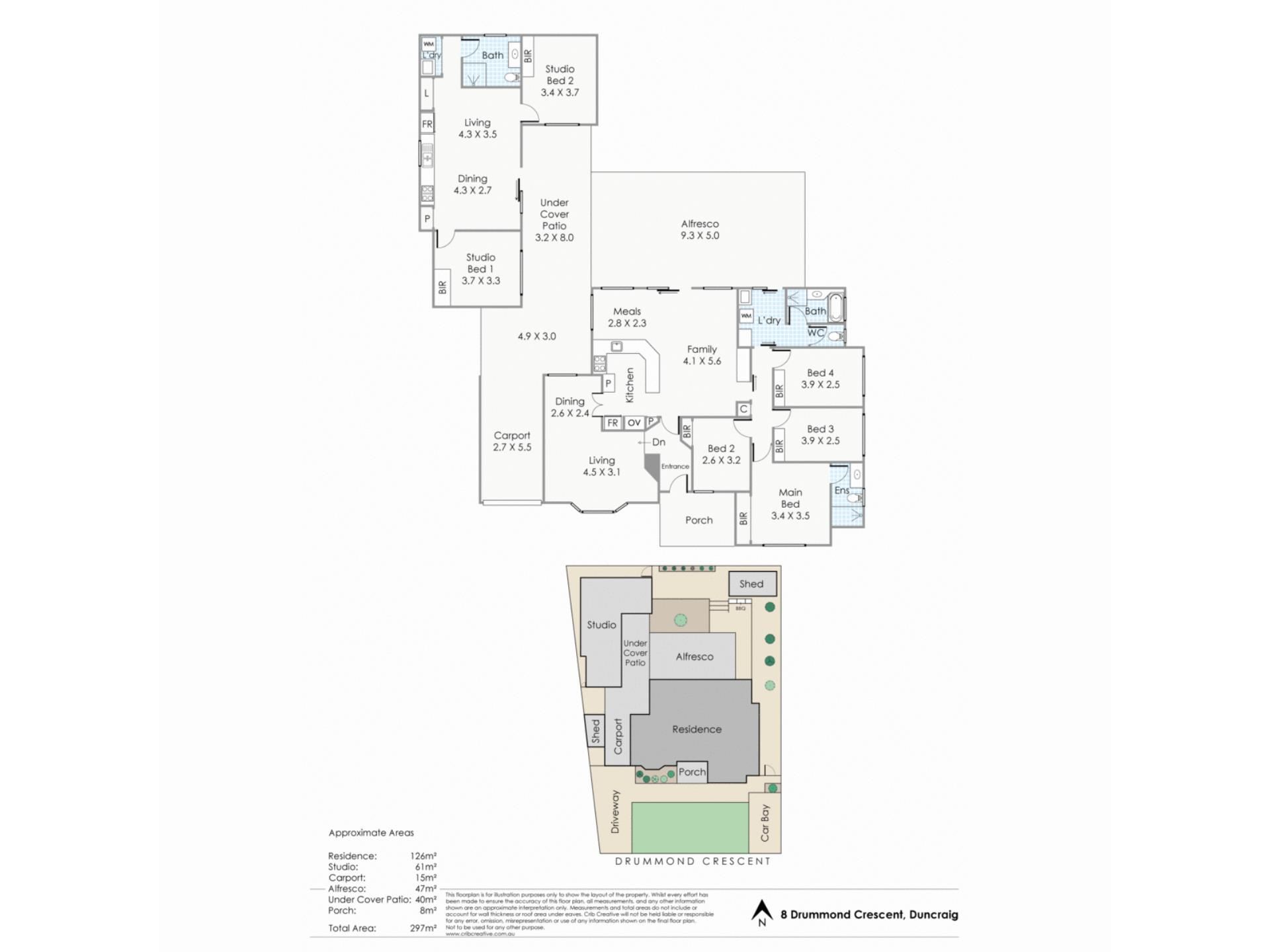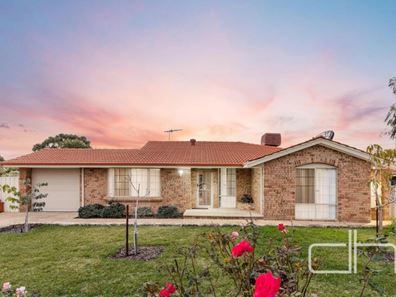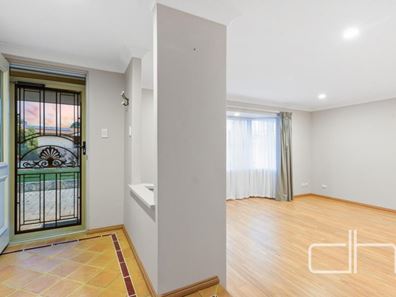THE OPPORTUNITY™
A quintessential Duncraig home with a separate two bedroom granny flat stunningly situated on a large 701m2 block in a leafy, premium location. This impeccably presented residence will comfortably appease the needs of large family's and multi-generational living arrangements through its well considered design and flexible floorplan.
The main dwelling consists of 4 bedrooms and 2 bathrooms, a separate front lounge and dining and an open plan living zone with vaulted ceilings. The kitchen at the centre of the home has been updated with modern appliances and ample storage options. All bedrooms have built in storage and the master bedroom includes a separate ensuite.
The granny flat comprises of 2 spacious bedrooms with built in robes and an open plan living zone with split system AC and kitchen complete with stone benchtops. A purpose built dwelling for grandparents, older kids or a rental income stream - this rare offering is adaptable for the different stages of life and meets the needs of generational family living - The Opportunity.
Extra parking
Garage with drive through access
Reticulation
Garden shed
Solar panels x12
Evaporative AC to main dwelling
Security door and screens to main dwelling
Lounge and dining with bay window
Gas point
Kitchen with integrated dishwasher drawer
Gas cooktop
Electric oven
Microwave recess
Fridge recess
Vaulted ceilings to living zone
Gas point
Ceiling fan
Sliding door to minor bedrooms
Bedroom 2 with double sliding robe
Bedroom 3 with built in sliding robe
Bedroom 4 with built in sliding robe
Master bedroom with double sliding robe
Ceiling fan
Ensuite with semi frameless shower screen
Heat lamp
Linen cupboard
Laundry with built in storage
Bathroom with bath/ shower - semi frameless screen
Separate WC
Outdoor patio
Granny flat:
Split system AC
Downlights
Bedrooms with double sliding robes
Kitchen with stone benchtop
Electric cooktop & range hood
Oven
Built in pantry
Double fridge recess
Double linen press
Double door European laundry
Bathroom with stone benchtop
Semi frameless shower screen
Land 701m2
Disclaimer:
Although every effort has been taken to ensure the information provided for this property is deemed to be correct and accurate at the time of writing it cannot be guaranteed, reference to a school does not guarantee availability of that particular school, distances are estimated using Google maps. Buyers are advised to make their own enquiries as to the accuracy on this information.
Property features
-
Garages 2
Property snapshot by reiwa.com
This property at 8 Drummond Crescent, Duncraig is a six bedroom, three bathroom house sold by Stephen Humble and Darran Deacon at Deacon & Humble on 20 Sep 2022.
Looking to buy a similar property in the area? View other six bedroom properties for sale in Duncraig or see other recently sold properties in Duncraig.
Nearby schools
Duncraig overview
Duncraig is an outer-northern suburb of Perth bound by Hepburn Avenue in the north, the Mitchell Freeway in the east, Beach Road in the south and Marmion Avenue in the west. Development of Duncraig’s eight square kilometre land area began in the late 1960s, with accelerated growth occurring during the 1970s and early 1980s.
Life in Duncraig
Well serviced by amenities and shopping facilities in nearby suburbs, Duncraig provides the quintessential suburban experience. Within its boundaries there are a number of small parks and bushland area, such as the Percy Doyle Reserve, which has a library and recreation centre. Locals also enjoy the benefits of a multi-purpose sports complex, as well as numerous ovals, soccer pitches, lawn bowl facilities and tennis courts. There are two local shopping centres, both of which have taverns, as well as several local primary and high schools in Duncraig.






