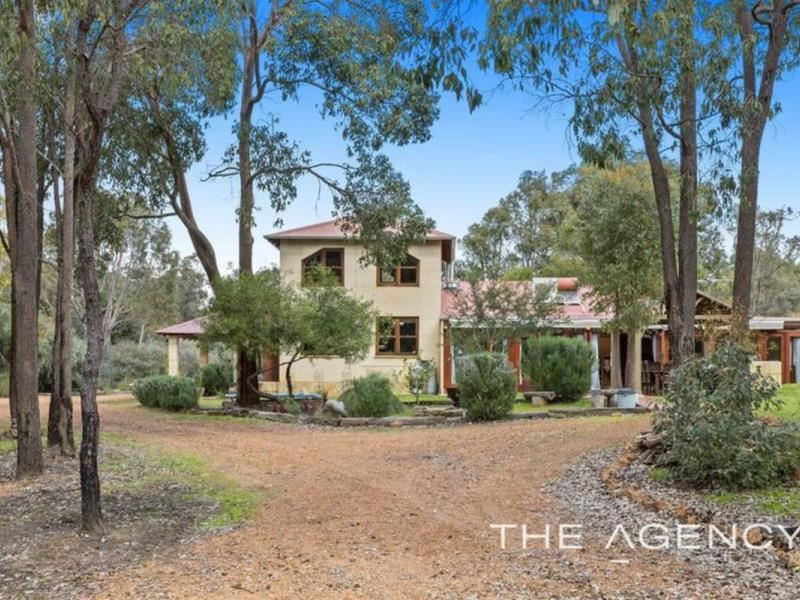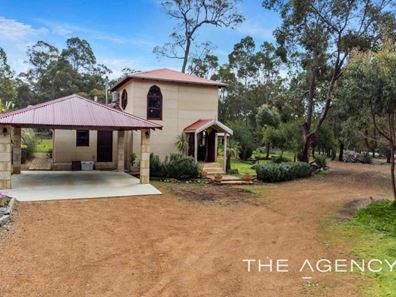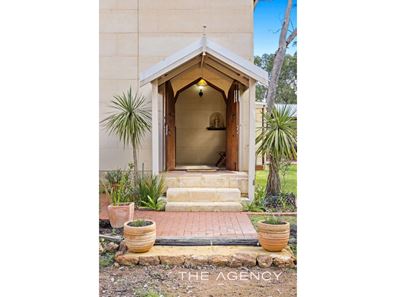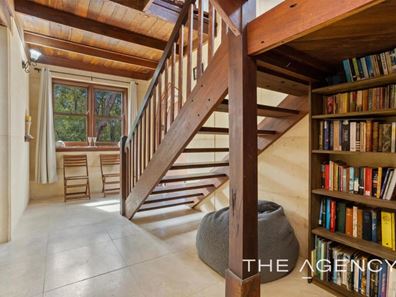"Something Special"
Situated in a sought after location west of the Gidgegannup township, this unique property is sure to steal your heart! Be prepared to fall in love with the bespoke residence with its abundance of delightfully rustic recycled timber, the prime location and the useable and easy care 5 acre land holding. Add in a host of infrastructure including a huge shearing-style shed or workshop, the cutest coffee rock "rondavel" and a productive bore and this special package is complete.
Bespoke 3 bed and 2 bath residence
Open plan kitchen/family and dining
Spacious upstairs second living area
Beautifully rustic solid timber kitchen
Lovely master with claw foot bathtub
Undercover al fresco with built in BBQ
Massive 3 phase powered workshop
Good bore & 120,000L rainwater tank
Hot-wired paddock with stock shelter
5 acres in sought after Gidge location
From the moment you arrive at this property you get a feeling that you are in for something special. Situated on a corner block, the property boasts large groves of mature trees and two paddocks which would be perfect for horses or stock.
The residence is set amongst easy care gardens with lush lawns to the rear. Solid timber cathedral-style doors grace the entry to the home and give a hint of what lies within. Constructed with massive hand made limestone blocks, the residence boasts the extensive use of stunning recycled timber throughout and is complemented by natural and earthy finishes such as travertine marble to create a home as unique as it is comfortable.
The home enters to a light-filled entrance foyer with a timber staircase which provides access to the open living area on the second floor. This upstairs space enjoys a pretty outlook over the property and would make an ideal home office or even a fourth bedroom. It has large timber windows and a split system air conditioner for year round comfort. To the left of the entrance is a large laundry with timber cupboards and direct access to the family bathroom.
Wander through to the open plan kitchen family and dining area. Log beams make a grand statement in this room and are complemented by soaring raked timber-lined ceilings and the most beautifully rustic timber kitchen. The kitchen features headlight doors, solid timber bench tops and a 900mm range cooker. It overlooks the dining area which has direct access out to the long sun room which spans the side of the home. The family living space is complete with a slow combustion wood fire which keeps the entire home comfortable in the cooler months, and a split system air conditioner.
The minor bedrooms are both of a generous size and have built in robes. They share the use of a family bathroom with bathtub and separate toilet.
The master bedroom is well separated from the minor bedrooms for parents privacy and is accessed via the sun room. It features a wall of mirrored robes and a gorgeous ensuite bathroom with free standing claw foot bath tub and travertine tiling. Open the banks of bifold doors in the sun room and lie in bed enjoying the pretty views out over the garden and beyond...now this is semi-rural living at its very best!
Set well away from the residence is a huge workshop/shed which has 3 phase power. Adjoining the shed is a shelter which would be perfect for horses or stock and there is an enclosure for feathered friends. A cute coffee rock "hut" with concrete floor and timber features is situated behind the shed and with a little bit of elbow grease could be converted into a small studio or even a self-contained bedsit (STCA). A large cleared paddock with electric fencing and a smaller paddock complete this very pretty picture.
Tired of looking at project homes with no soul or character? Then look no further, as this beautiful property has charm, character and a delightfully earthy and warm sense of sustainability. For more information or to arrange to view please contact
KERRIE-LEE MARRAPODI - 0415 472 838.
Disclaimer:
This information is provided for general information purposes only and is based on information provided by the Seller and may be subject to change. No warranty or representation is made as to its accuracy and interested parties should place no reliance on it and should make their own independent enquiries.
Property features
-
Air conditioned
-
Carports 2
Property snapshot by reiwa.com
This property at 8 Ballymore Place, Gidgegannup is a three bedroom, two bathroom house sold by Kerrie-lee Marrapodi at The Agency on 25 Nov 2022.
Looking to buy a similar property in the area? View other three bedroom properties for sale in Gidgegannup or see other recently sold properties in Gidgegannup.
Nearby schools
Gidgegannup overview
Are you interested in buying, renting or investing in Gidgegannup? Here at REIWA, we recognise that choosing the right suburb is not an easy choice.
To provide an understanding of the kind of lifestyle Gidgegannup offers, we've collated all the relevant market information, key facts, demographics and statistics to help you make a confident and informed decision.
Our interactive map allows you to delve deeper into this suburb and locate points of interest like transport, schools and amenities. You can also see median and current sales prices for houses and units, as well as sales activity and growth rates.





