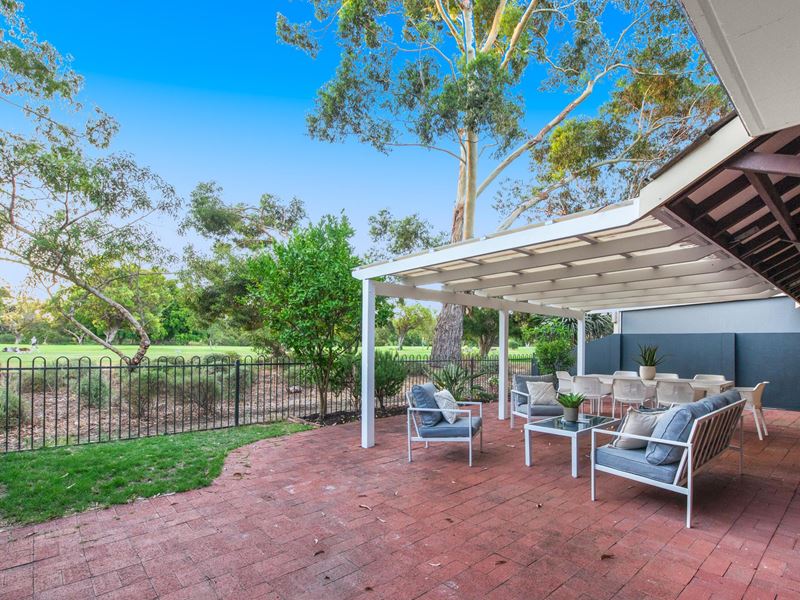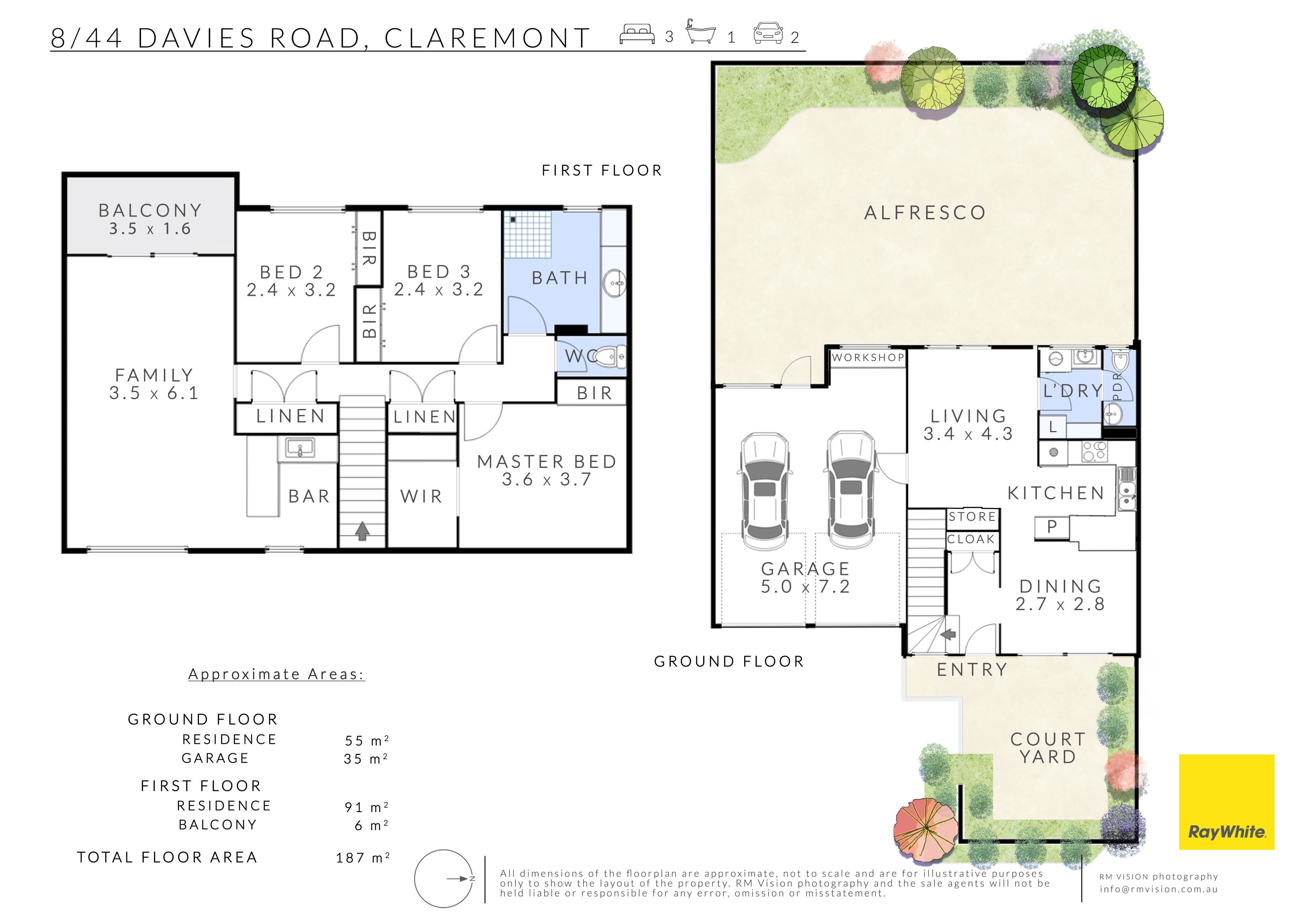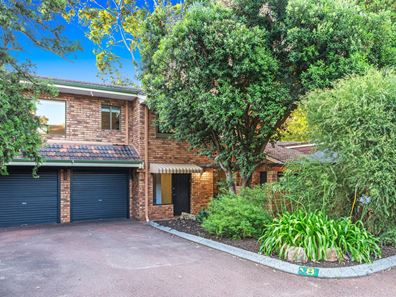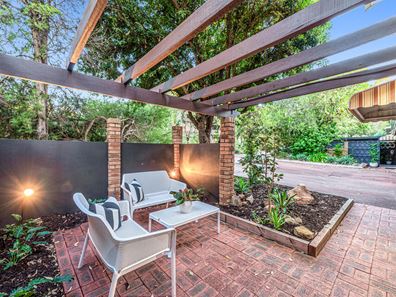LIFE ON THE PARK
Live parkside in a desirable, light-filled home in the perfect location: peaceful and private, yet moments to all the best restaurants, facilities and conveniences Claremont offers.
This tranquil three bedroom townhouse boasts one of the premier spots in its 17-home complex, set at the rear and backing onto the beautiful Lake Claremont parklands beyond.
Wake up to the birds, walk the dog around the lake in the morning or relax with a wine under the huge back patio at the end of the day while enjoying the stunning parkland view. The magnificent park adds a lovely feeling to the home, complemented by the lush, mature complex gardens with towering gum trees.
If you love to unwind with a swim, walk or sport, this is a dream location. Walk to Claremont Aquatic Centre, Lake Claremont Golf Course, West Coast Tennis Academy or to the numerous gyms and fitness studios nearby. Also within walking distance is Lake Claremont Dog Agility Area, a birdwatching gazebo and numerous playgrounds, with private access from the complex to John and Jean Mulder Park next door. The home is also moments to Claremont Showground, the Equestrian Centre, farmers market, public transport including the train to the airport, and countless cafes, shops and restaurants.
With excellent schools nearby including Scotch College, St Thomas Primary, Swanbourne Primary and Mount Claremont Primary, this is a great home for a young family, but also perfectly suited to a professional couple, downsizers, retirees or investors seeking a low-maintenance home in a desirable location.
Built in the 1970s, the two-storey home has been thoughtfully renovated in a contemporary style, highlighting its solid bones and feeling of character. It sets a pleasing first impression, with a handsome front door and picture window revealing an airy entrance way with void to the ceiling and coat closet.
The entry flows into the open-plan kitchen, living and dining with elegant, neutral tiles throughout. There is beautiful morning light to the open-plan kitchen and dining. The kitchen is white and light with stone benchtops, great storage including a built-in wine rack and appliance cabinet, a Smeg dishwasher, Linea oven and four burner induction cooktop.
You will appreciate the fantastic connection to the outdoors - on the ground floor are two alfresco areas, with a gazebo off the dining and kitchen and a large patio at the rear, while the upper floor has a balcony overlooking the park.
The ground floor living room has a storage closet and beautiful park outlook. The home offers easy scope for entertaining with guests able to trickle inside and out to the generously sized patio with citrus trees. By the living area is a bright, renovated laundry with separate powder room.
Upstairs is an inviting, spacious family room with a private balcony and its own generously sized bar or kitchenette. This room offers great functionality, with the possibility to turn the bar area into an ensuite to make a huge main suite.
The main bedroom is spacious with walk-in robe and built-in, while two more bedrooms overlook the park, both with built-in robes with bespoke cabinetry. You will be surprised by the storage this home has. There are two large linen closets upstairs as well.
The bathroom is light and airy with a neutral colour palette, glass-fronted shower and separate toilet. There is generous storage space in the double garage, additional driveway parking space for two cars and Daikin reverse-cycle air-conditioning.
If you are after an easy, relaxed lifestyle with the best of Claremont living within walking distance, this charming, low-maintenance home could be the one for you.
FEATURES
• Wide frontage onto parklands
• Double garage with parking space for 2 additional cars
• Reverse cycle ducted air-conditioning
Rates & Local Information:
Water Rates: $1,275.15 p/a (2022/23)
Town of Claremont Council Rates: $1754.76 p/a (2023/24)
Strata Rates: $1467.03 p/q
Zoning: R30
Primary School Catchment: Mount Claremont Primary School
Secondary School Catchments: Shenton College
DISCLAIMER: This information is provided for general information purposes only and is based on information provided by third parties including the Seller and relevant local authorities and may be subject to change. No warranty or representation is made as to its accuracy and interested parties should place no reliance on it and should make their own independent enquiries.
Property features
-
Garages 2
-
Toilets 2
Property snapshot by reiwa.com
This property at 8/44 Davies Road, Claremont is a three bedroom, one bathroom townhouse sold by Sarah Bourke at Ray White Dalkeith | Claremont on 29 Jan 2024.
Looking to buy a similar property in the area? View other three bedroom properties for sale in Claremont or see other recently sold properties in Claremont.
Cost breakdown
-
Council rates: $1,754 / year
-
Water rates: $1,275 / year
-
Strata fees: $1,467 / quarter
Nearby schools
Claremont overview
Views of the Swan River are a fixture of the beautiful, leafy suburb of Claremont. Part of Perth's exclusive 'Western Suburbs' area, Claremont is an affluent suburb with some well-placed parklands and commercial areas.
Life in Claremont
There is much to do in the self-sufficient suburb of Claremont. Home to some iconic fixtures of Perth, Claremont has long since established itself as a thriving urban destination with a leafy, relaxed backdrop. One of the most recognised features of the suburb is the Claremont Showgrounds, which hosts the much-loved Perth Royal Show every year, as well as a number of festivals. The Claremont Quarter Shopping Centre satisfies retail needs, while the suburbs nightlife is serviced by popular establishments like the Claremont Hotel, On the Terrace and Club Bay View. Other features include the Claremont Train Station and Claremont Oval, home to the Claremont Football Club.





