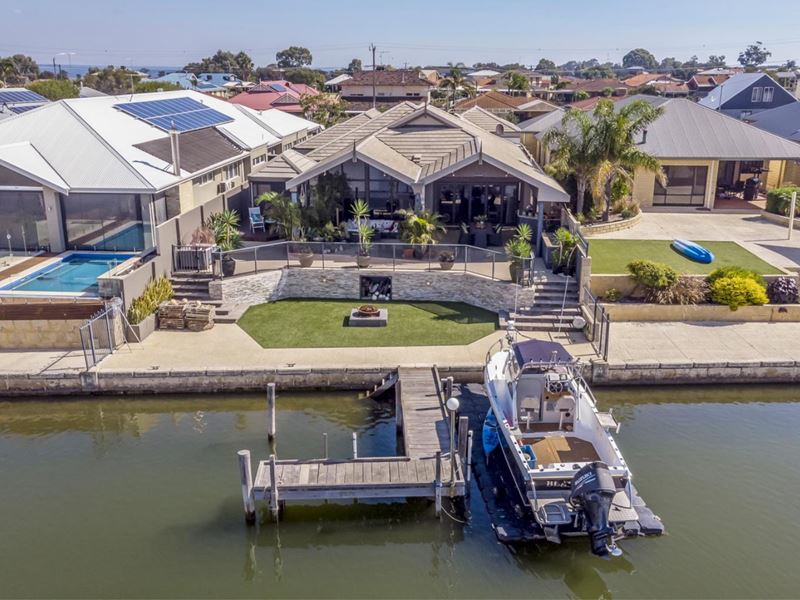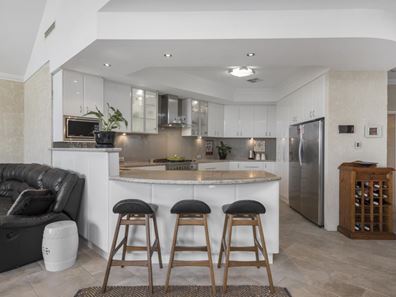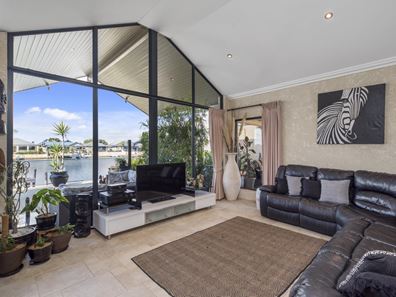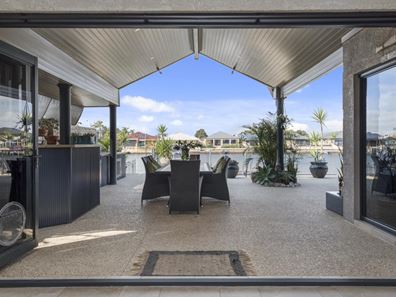THE ULTIMATE ENTERTAINER
Designed with entertaining in mind this stunning canal front home has that serious WOW factor! From the moment you enter the crushed limestone walls through the hallway, the living zones offer an earthy feel, with neutral tones throughout. The spacious entry is light and bright even boasting a large built in fish tank with natural light from the atrium.
Through double doors you enter the huge master suite complete with hotel style ensuite with a large spa bath, double shower, stone bench tops to the vanities plus a large walk in robe. The three minor bedrooms are off a separate wing, all are large rooms with built in robes and TV points plus a separate study.
Block out blinds to the theatre room, projector screen, elevated theatre seating and lighting, perfect for watching the football or home movies with the family.
The stylish chefs kitchen is the star attraction of the main living area with the stunning water views a close second. Granite bench tops, quality appliances, Aztec Kitchen cabinets with extra power points and lighting.
The open plan kitchen / dining opens out onto the spacious alfresco area through bifold doors bringing the outside in, making it the ideal area to host those large family gatherings. The alfresco has its own outdoor bar, pitched lined ceilings, extensive use of exposed aggregate, stairs down to the water level complete with fire pit. Moor your boat at your private timber jetty which also has power, water and lighting.
The outdoor spa is very private, out of the weather and overlooking the water. There is secure parking for two vehicles with an attic in the garage for storage. There is even parking for a boat or caravan inside the front courtyard.
The property boasts the following features:
* Ducted vac/vac trap with carport outlet
* Smart wired CBUS with Home Hub
* Slimline light switches & power points
* Dimmers throughout the whole house
* Visual switch panels / dimmers
* Raised kitchen benches, double bin recess
* Double door entry into main bedroom
* Floor to ceiling tiling in bathrooms
* Extra large double shower
* Blackout blinds in bedrooms and cinema
* Raised lounge area with projector and step lights
* Double linen closet 1 of 2 with sensor
* Full copper plumbing
* Granite bench top in ensuite / kitchen / alfresco
* Quality Aztec Kitchen with overhead cupboards
* Double pull out pantry cupboards (swivel)
* Double pull out laundry cupboards
* Double laundry trough
* Extra power points through house
* Unique walls
* Hardwired data to every room
* Spa
* Power, water and lights to timber jetty
* Boat dock (optional)
* Carport with rear roller door access
* Reverse cycle ducted aircon
* Courtyard
* Shingle rooftiles with full sisilation and insulation
* Sliding mirrored door built in robes
* Attic with pull down steps in shed (storage)
This property is sure to impress. Contact Joe Bryant 0413 015 762.
Property features
-
Garages 2
Property snapshot by reiwa.com
This property at 79 Kiap Road, South Yunderup is a four bedroom, two bathroom house sold by Joe Bryant at Mercer Bryant First National Real Estate on 28 Apr 2021.
Looking to buy a similar property in the area? View other four bedroom properties for sale in South Yunderup or see other recently sold properties in South Yunderup.
Nearby schools
South Yunderup overview
Are you interested in buying, renting or investing in South Yunderup? Here at REIWA, we recognise that choosing the right suburb is not an easy choice.
To provide an understanding of the kind of lifestyle South Yunderup offers, we've collated all the relevant market information, key facts, demographics and statistics to help you make a confident and informed decision.
Our interactive map allows you to delve deeper into this suburb and locate points of interest like transport, schools and amenities.





