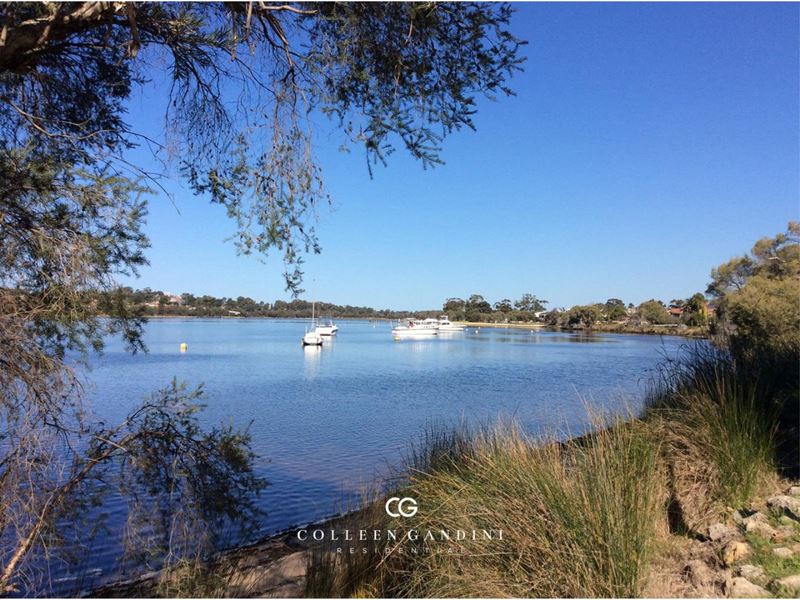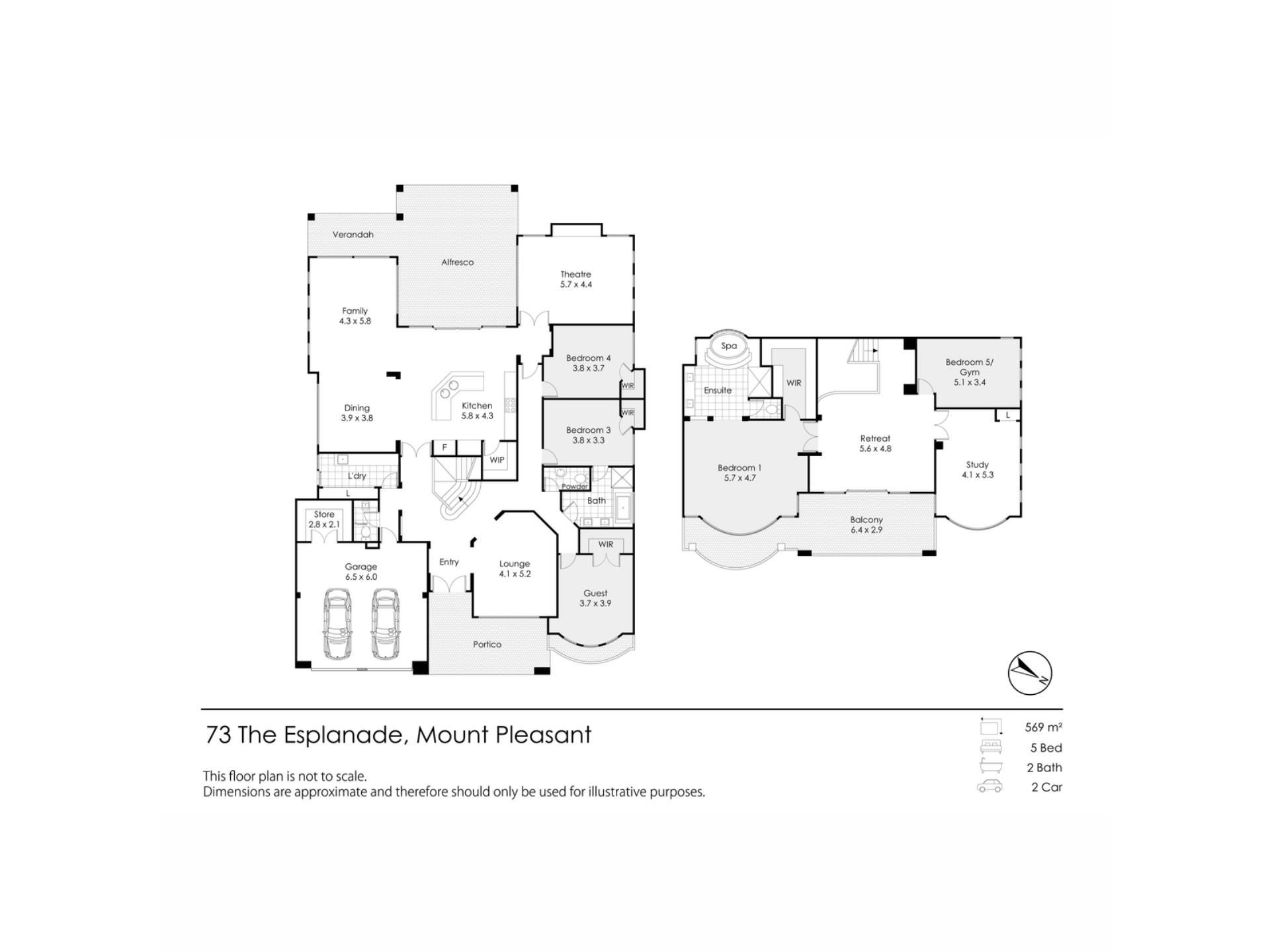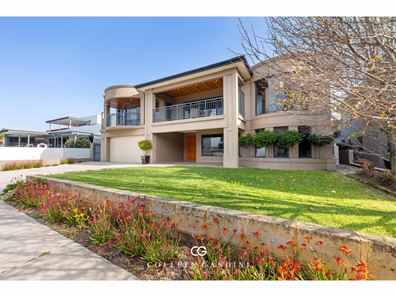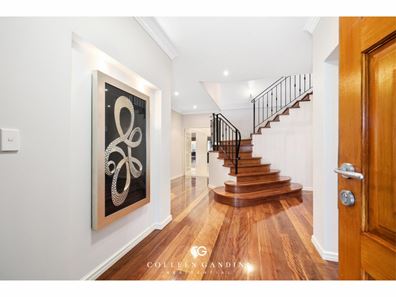IMPRESSIVE RIVERFRONT FAMILY HOME
CALL TO ARRANGE A TIME TO VIEW
Completed in 2006 by award winning builder, Beaumonde Homes, this property features expansive living spaces totalling over 420sqm of internal living area, on a 817sqm riverfront block. The overall size and sense of space throughout the home is truely impressive, along with the attention to detail and stately elegance of the finishes. This home was built to entertain large groups of family and friends with the main living area flowing seamlessly outside to a huge pitched roof alfresco and back garden, complete with heated pool, engineered decking and private garden. This home has been beautifully maintained and will leave you feeling inspired! Properties like this don't come along often, so be quick to arrange your viewing today!
Features include:
Huge Master Suite with river views, floor to ceiling windows, walk in wardrobe, hotel inspired ensuite bathroom with full height tiling, spa bath, double vanities, double shower and separate w/c
5 bedrooms in total - 2 upstairs including the Master Suite, 3 on the ground floor with walk in wardrobes
Home office upstairs with river views
Downstairs bathroom with double vanities, separate bath and shower plus 2 powder rooms
Formal lounge with featured bulk head ceiling
Huge open plan family, kitchen and dining area
Kitchen with timber cabinetry, granite bench tops, Bosch cooking appliances, walk in pantry, large island bench and Miele dishwasher
Home theatre room
Upstairs parents retreat with balcony access and river views
River facing balcony with cedar lined ceiling and plenty of space for dining and entertaining
Large alfresco entertaining area with pitched roof, ceiling fans, stacker sliding doors
Low maintenance, paved rear outdoor area, well established, reticulated gardens providing privacy, there is also plenty of space to add lawn if desired
Solar heated swimming pool with beautiful mosaic tile details and waterfall edge
Impressive entry with double front doors and featured timber staircase
High ceilings
Laundry with ample storage and bench space
Ducted Daikin reverse cycle air-conditioning
Brushbox timber floors in a wide board format
Alarm system
Freshly painted
Ducted vacuum system
Tinted windows
Rheem gas storage hot water system
Double garage with storeroom
Sought after riverfront position, 450m to Deep Water Point, 550m to the nearest bus stop for an easy commute, 1km to the bars and restaurants in the Canning Bridge Precinct area, 1.1km to the Canning Bridge IGA and the Raffles Hotel, 1.4km to Mount Pleasant Primary School, 1.4km to Shirley Strickland Reserve
Contact Colleen Gandini today on 0421 842 954 for more information!
Property features
-
Garages 2
Property snapshot by reiwa.com
This property at 73 The Esplanade, Mount Pleasant is a five bedroom, two bathroom house sold by Colleen Gandini at Colleen Gandini Residential on 02 Sep 2022.
Looking to buy a similar property in the area? View other five bedroom properties for sale in Mount Pleasant or see other recently sold properties in Mount Pleasant.
Cost breakdown
-
Council rates: $4,528 / year
-
Water rates: $2,075 / year
Nearby schools
Mount Pleasant overview
Are you interested in buying, renting or investing in Mount Pleasant? Here at REIWA, we recognise that choosing the right suburb is not an easy choice.
To provide an understanding of the kind of lifestyle Mount Pleasant offers, we've collated all the relevant market information, key facts, demographics and statistics to help you make a confident and informed decision.
Our interactive map allows you to delve deeper into this suburb and locate points of interest like transport, schools and amenities. You can also see median and current sales prices for houses and units, as well as sales activity and growth rates.





