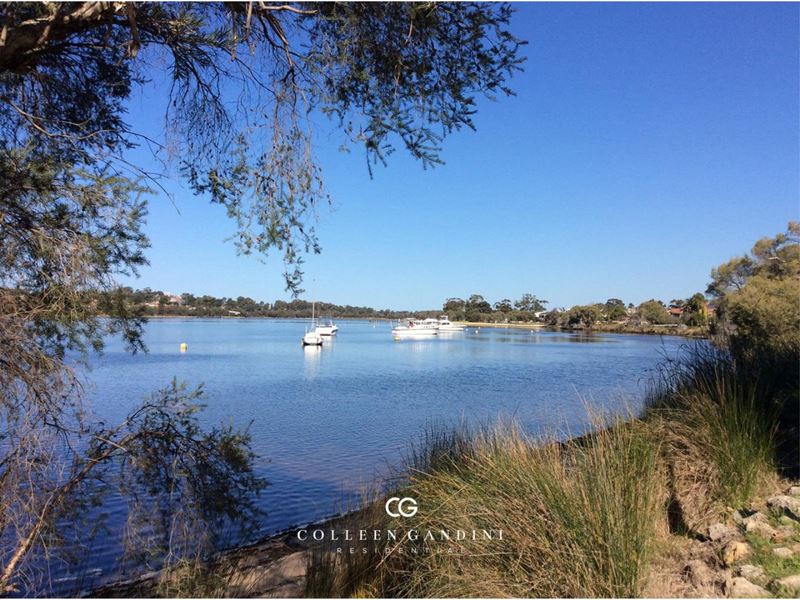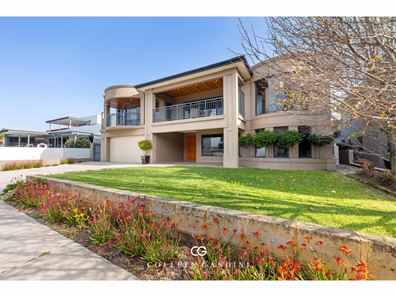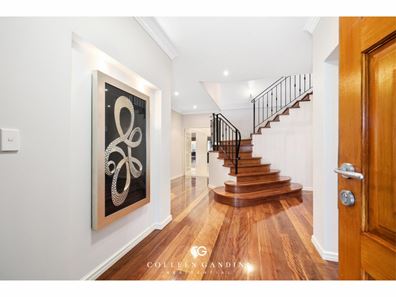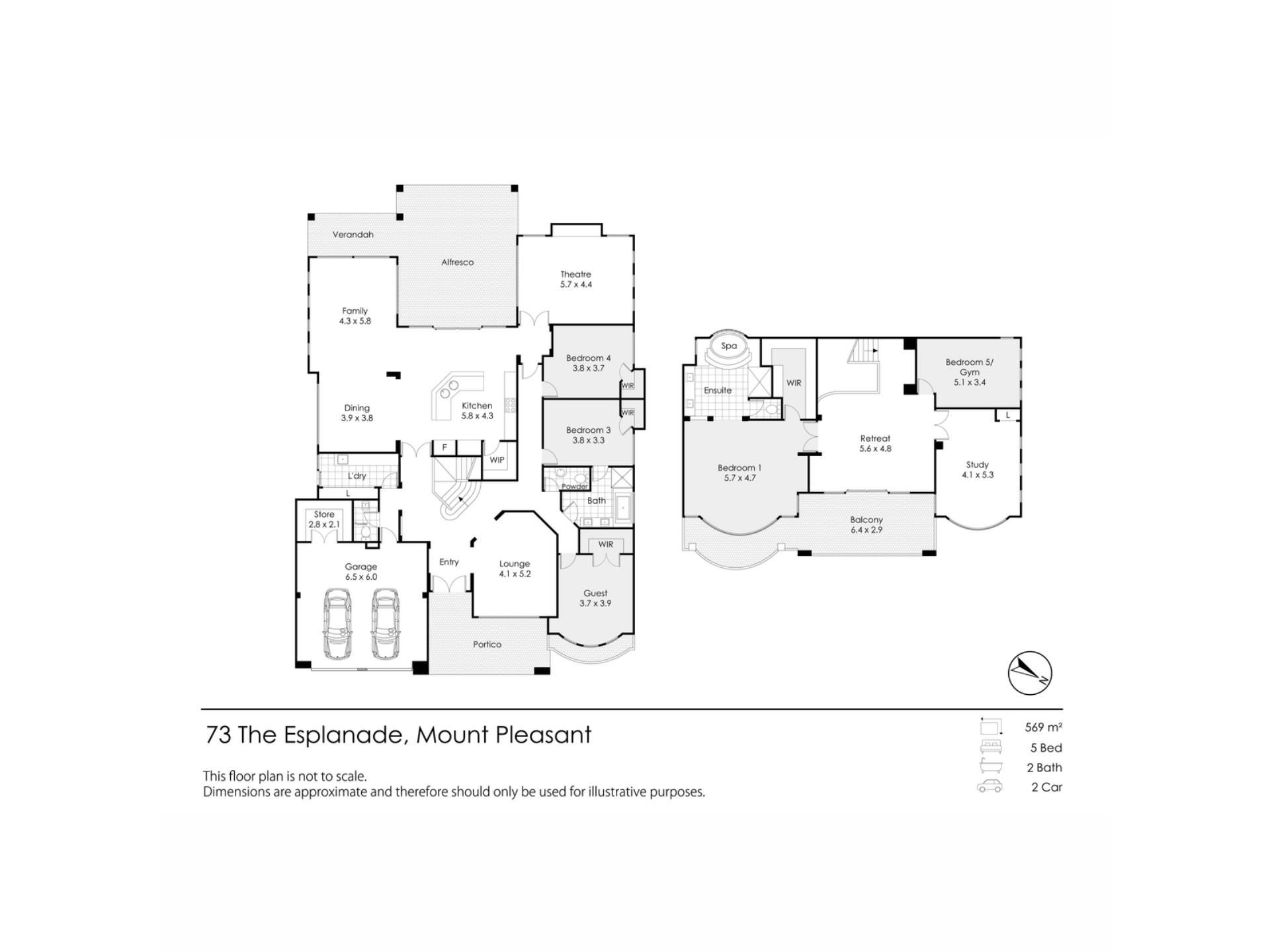


73 The Esplanade, Mount Pleasant WA 6153
Sold price: $4,500,000
Sold
Sold: 02 Sep 2022
5 Bedrooms
2 Bathrooms
2 Cars
Landsize 817m2
House
Contact the agent

Colleen Gandini
0421842954
Colleen Gandini Residential
IMPRESSIVE RIVERFRONT FAMILY HOME
CALL TO ARRANGE A TIME TO VIEWCompleted in 2006 by award winning builder, Beaumonde Homes, this property features expansive living spaces totalling over 420sqm of internal living area, on a 817sqm riverfront block. The overall size and sense of space throughout the home is truely impressive, along with the attention to detail and stately elegance of the finishes. This home was built to entertain large groups of family and friends with the main living area flowing seamlessly outside to a huge pitched roof alfresco and back garden, complete with heated pool, engineered decking and private garden. This home has been beautifully maintained and will leave you feeling inspired! Properties like this don't come along often, so be quick to arrange your viewing today!
Features include:
Huge Master Suite with river views, floor to ceiling windows, walk in wardrobe, hotel inspired ensuite bathroom with full height tiling, spa bath, double vanities, double shower and separate w/c
5 bedrooms in total - 2 upstairs including the Master Suite, 3 on the ground floor with walk in wardrobes
Home office upstairs with river views
Downstairs bathroom with double vanities, separate bath and shower plus 2 powder rooms
Formal lounge with featured bulk head ceiling
Huge open plan family, kitchen and dining area
Kitchen with timber cabinetry, granite bench tops, Bosch cooking appliances, walk in pantry, large island bench and Miele dishwasher
Home theatre room
Upstairs parents retreat with balcony access and river views
River facing balcony with cedar lined ceiling and plenty of space for dining and entertaining
Large alfresco entertaining area with pitched roof, ceiling fans, stacker sliding doors
Low maintenance, paved rear outdoor area, well established, reticulated gardens providing privacy, there is also plenty of space to add lawn if desired
Solar heated swimming pool with beautiful mosaic tile details and waterfall edge
Impressive entry with double front doors and featured timber staircase
High ceilings
Laundry with ample storage and bench space
Ducted Daikin reverse cycle air-conditioning
Brushbox timber floors in a wide board format
Alarm system
Freshly painted
Ducted vacuum system
Tinted windows
Rheem gas storage hot water system
Double garage with storeroom
Sought after riverfront position, 450m to Deep Water Point, 550m to the nearest bus stop for an easy commute, 1km to the bars and restaurants in the Canning Bridge Precinct area, 1.1km to the Canning Bridge IGA and the Raffles Hotel, 1.4km to Mount Pleasant Primary School, 1.4km to Shirley Strickland Reserve
Contact Colleen Gandini today on 0421 842 954 for more information!
Property features
Cost breakdown
-
Council rates: $4,528 / year
-
Water rates: $2,075 / year
Nearby schools
| St Benedict's School | Primary | Non-government | 1.1km |
| Mount Pleasant Primary School | Primary | Government | 1.1km |
| Aquinas College | Combined | Non-government | 1.2km |
| St Pius X Catholic School | Primary | Non-government | 1.3km |
| Applecross Primary School | Primary | Government | 1.5km |
| Manning Primary School | Primary | Government | 1.5km |
| Ardross Primary School | Primary | Government | 1.7km |
| Applecross Senior High School | Secondary | Government | 1.7km |
| Brentwood Primary School | Primary | Government | 2.3km |
| Rossmoyne Primary School | Primary | Government | 2.7km |

