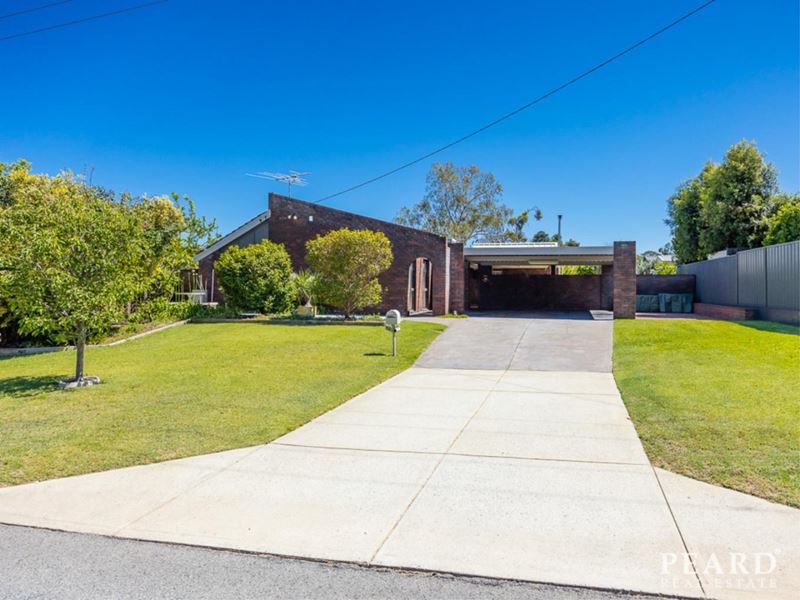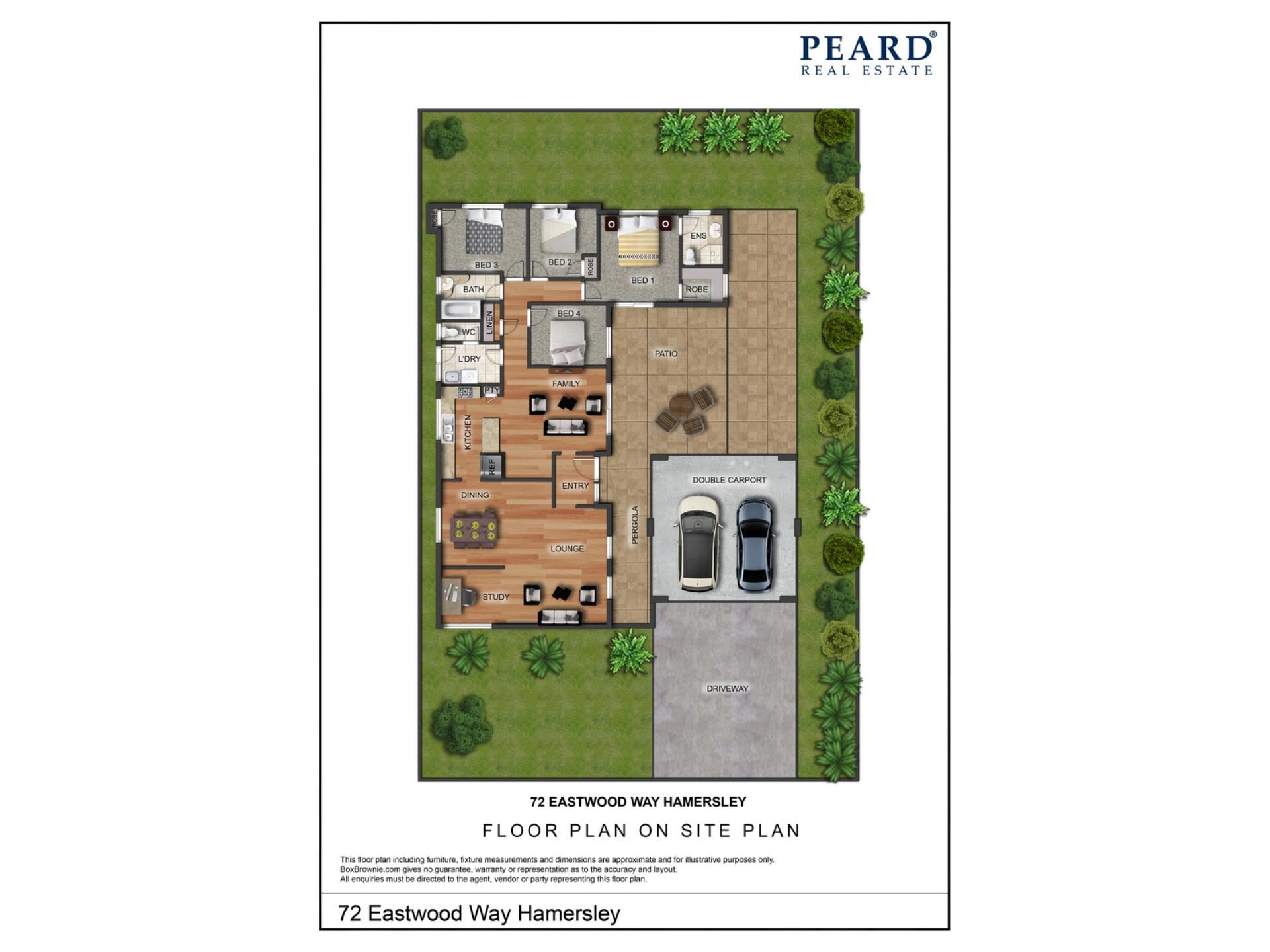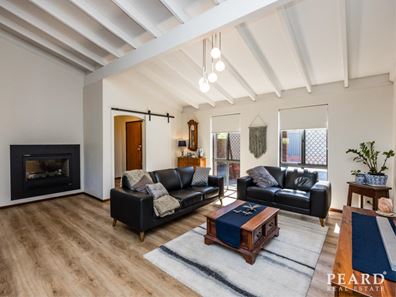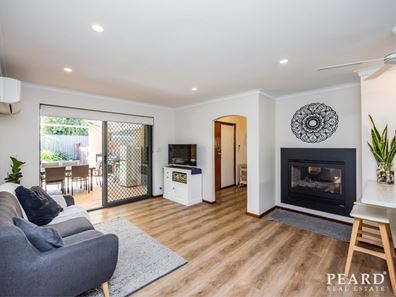IMPRESSIVE IS THE WORD!
Occupying a secluded location that is just minutes away from absolutely everything, this immaculate 4 bedroom 2 bathroom home has been cleverly renovated to a high modern standard, leaving very little else for you to do, other than to simply bring your belongings and move straight on in.
The front of the house plays host to an open-plan study, formal-lounge and dining area, where a feature sliding barn door reveals soaring high raked ceilings, stylish pendant light fittings and a two-way Heatglo gas log fireplace – one that also warms the open-plan kitchen and family area on the other side. The latter has also been revamped to include sparkling stone bench tops, a breakfast/meals bar, double Franke sinks, glass splashback, range-hood and integrated dishwasher, a five-burner Electrolux gas cooktop and a double oven of the same brand.
The family room also seamlessly extends outdoors to a large pitched patio-entertaining area that will cater for any occasion with relative ease, whilst complemented by low-maintenance artificial turf and lush green lawns that wrap around from the side and to a huge backyard – where a future swimming pool definitely wouldn’t look out of place. There is also the perfect corner courtyard for a firepit, if you are that way inclined.
Back inside, the sleeping quarters are headlined by a spacious master-bedroom suite with alfresco access, a ceiling fan, a walk-in wardrobe and an updated ensuite bathroom – shower, toilet, vanity and all. Out front, a generous extra-height double carport is ideal for four-wheel-drives and larger vehicles, preceded by ample driveway parking space and neighboured by a designated boat, caravan or trailer bay to the side.
WHAT’S INSIDE:
• 4 bedrooms
• 2 bathrooms
• Open-plan study/formal-lounge/dining area
• Open-plan family and kitchen area, with stone bench tops, an integrated dishwasher and more
• Huge master suite with patio access
• 2nd bedroom with a fan, built-in robes, ample storage/shelving and splendid backyard views to wake up to
• 3rd bedroom with a ceiling fan and a BIR
• 4th bedroom with direct access out to the patio
• Modernised master-ensuite and main family bathrooms – the latter boasting a bubbling spa bath, a shower and a vanity
• Updated laundry with a linen press, powder room and external/side access for drying
WHAT’S OUTSIDE:
• Spacious outdoor patio-entertaining area
• Massive backyard-lawn area – with heaps of space for a pool or trampoline
• Vegetable garden
• Two (2) garden sheds for storage
• Large double carport
• Extra parking space for a boat, caravan or trailer
• Side-access gate to the alfresco
SPECIAL FEATURES:
• Fully renovated
• Low-maintenance timber-look flooring
• Split-system air-conditioning, a ceiling fan and a gas bayonet in the family room
• Two-way gas-log fireplace – heating both living zones
• Security-alarm system
• New window treatments
• Feature down lights
• Feature ceiling cornices
• Feature skirting boards
• Security doors and screens
• Gas hot-water system
• Bore reticulation
• Solid brick-and-tile construction
• Large 724sqm block (approx.)
• Built in 1978 (approx.)
Hop, skip or jump to a series of sprawling green parklands from here, as well as Glendale Primary School, the Hamersley Leisure Centre, Warwick Grove Shopping Centre and a host of nearby bus stops. The residence’s very close proximity to Warwick Senior High School, Warwick Train Station, the freeway and more is quite simply an added bonus. This is where quality and convenience combine!
Please contact RODNEY VINES on 0417 917 640 for further details.
Disclaimer:
This information is provided for general information purposes only and is based on information provided by the Seller and may be subject to change. No warranty or representation is made as to its accuracy and interested parties should place no reliance on it and should make their own independent enquiries.
Property features
-
Air conditioned
-
Carports 2
Property snapshot by reiwa.com
This property at 72 Eastwood Way, Hamersley is a four bedroom, two bathroom house sold by Rodney Vines at Peard Real Estate on 03 Jan 2024.
Looking to buy a similar property in the area? View other four bedroom properties for sale in Hamersley or see other recently sold properties in Hamersley.
Nearby schools
Hamersley overview
Are you interested in buying, renting or investing in Hamersley? Here at REIWA, we recognise that choosing the right suburb is not an easy choice.
To provide an understanding of the kind of lifestyle Hamersley offers, we've collated all the relevant market information, key facts, demographics and statistics to help you make a confident and informed decision.
Our interactive map allows you to delve deeper into this suburb and locate points of interest like transport, schools and amenities. You can also see median and current sales prices for houses and units, as well as sales activity and growth rates.





