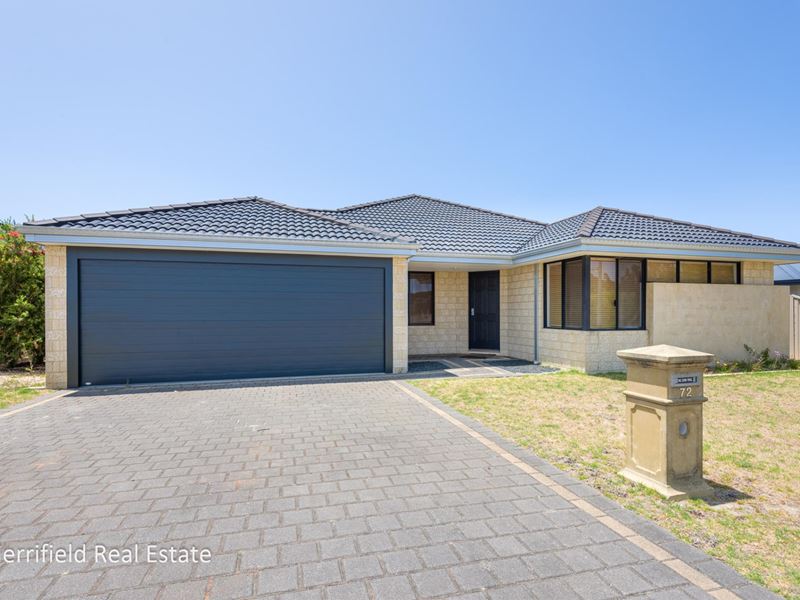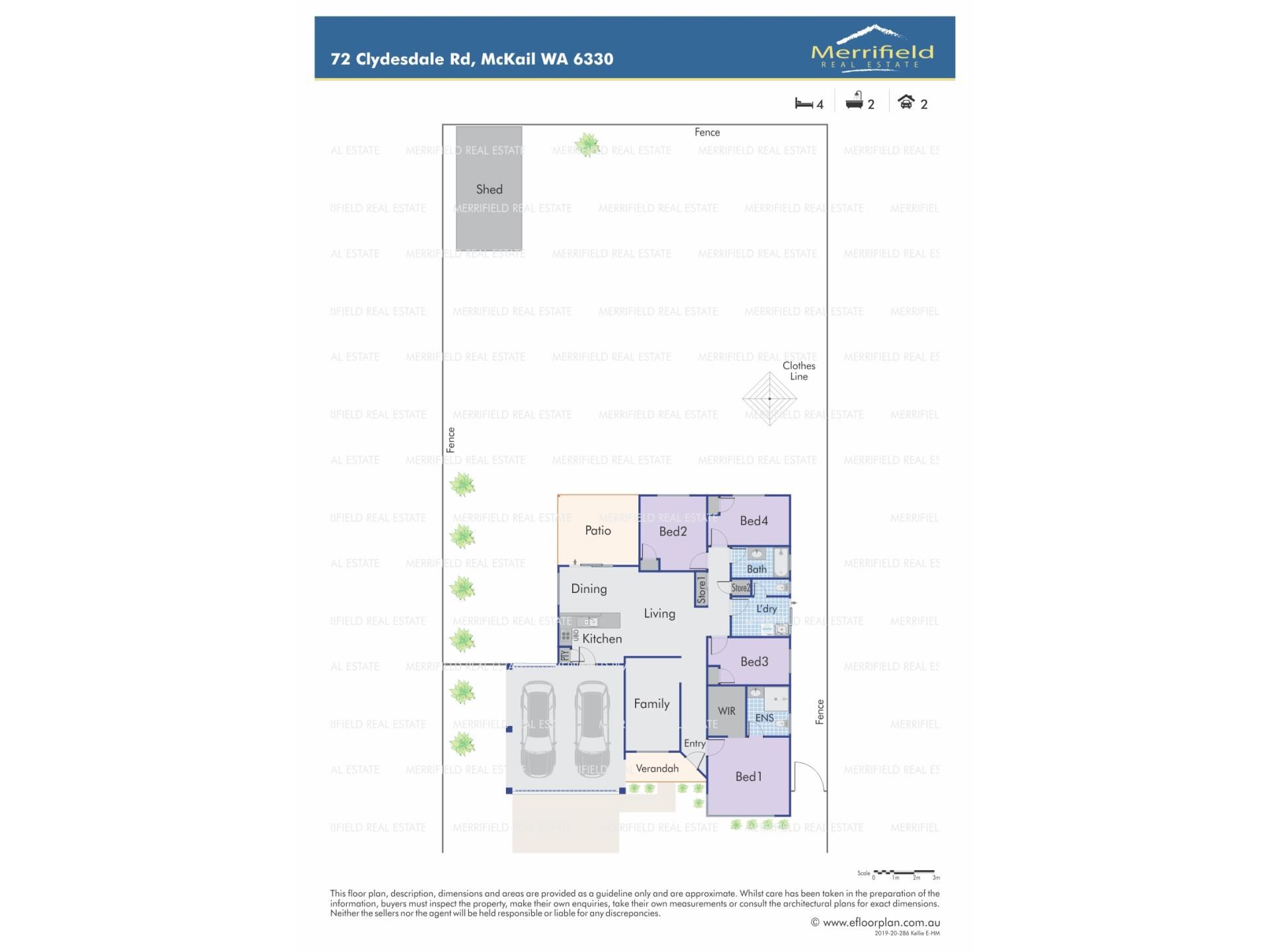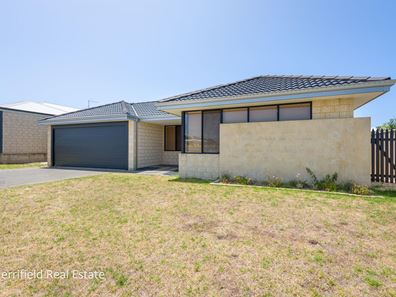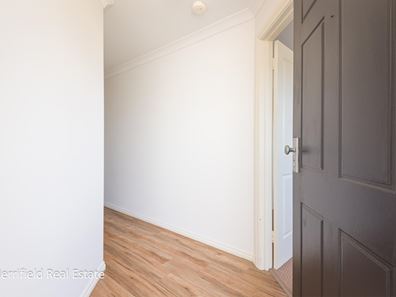GREAT-VALUE ENTERTAINER
Finding a well-priced property in a desirable suburb with everything in tip-top order can be a challenge for buyers.
This lovely brick and tile family home on a 709sqm block with an open layout and versatile floor plan ticks all these boxes, so it’s sure to be snapped up.
From the street, its smart exterior of oversized cream bricks is set off by a charcoal roof and garage door.
It’s inside, though, where it really impresses.
The hub of the home is an air-conditioned open living space combining the family room, dining area and kitchen. With cabinetry in modern tones, a dishwasher, under-bench oven, gas cooktop and pantry, this is a well-appointed space.
There’s also a separate lounge at the front, which would also be an ideal playroom or TV room, and glass doors from the main living area open onto a paved, covered rear patio overlooking the back garden. So there are lots of options for quiet moments, socialising and entertaining.
With an en suite shower, vanity and toilet and a walk-in robe, the king-sized master bedroom is at the front of the house, well away from the family bedrooms in a wing off the living area.
Two of these are doubles and one is a good-sized single, and all have carpet and built-in robes. The nearby main bathroom has a bath with shower over and a vanity, and the toilet is separate, off the adjacent laundry.
This is a well-maintained home with hard-wearing timber-look vinyl flooring throughout the main traffic areas and living room, and all blinds, tiling and décor are in good condition.
Children of all ages will appreciate the big, fenced back yard, which has an expanse of lawn for cricket and footy and a garden shed.
The double garage has drive-through access from one side to a paved hardstand for the trailer at the back, as well as a door into the kitchen.
The highly appealing property is within easy reach of a supermarket, chemist, TAFE and schools and a few minutes’ drive from town.
If you want a home to move straight in to, or a rental with potential for good returns, you owe it to yourself to take a closer look. Contact Lee Stonell on 0409 684 653 or [email protected] to arrange an appointment to view before this opportunity passes.
What you need to know:
- Brick and tile family home
- 709sqm block
- Desirable location
- Versatile floor plan
- Air-conditioned open family room/dining area
- Separate lounge or playroom
- Covered, paved patio
- Attractive kitchen with dishwasher and pantry
- King-sized master bedroom with en suite and walk-in robe
- Two double bedrooms and one good-sized single, all with robes
- Main bathroom with bath, shower, vanity
- Separate toilet off laundry
- Well-maintained – good blinds, flooring, décor
- Fenced back yard mostly in lawn
- Garden shed
- Double garage with drive-through access to hardstand at rear
- Short distance to supermarket, schools, TAFE, few minutes to town
- Council rates $2,367.06
- Water rates $1,427.45
Property features
-
Garages 2
Property snapshot by reiwa.com
This property at 72 Clydesdale Road, Mckail is a four bedroom, two bathroom house sold by Lee Stonell at Merrifield Real Estate on 03 Feb 2020.
Looking to buy a similar property in the area? View other four bedroom properties for sale in Mckail or see other recently sold properties in Mckail.
Nearby schools
Mckail overview
Are you interested in buying, renting or investing in McKail? Here at REIWA, we recognise that choosing the right suburb is not an easy choice.
To provide an understanding of the kind of lifestyle McKail offers, we've collated all the relevant market information, key facts, demographics and statistics to help you make a confident and informed decision.
Our interactive map allows you to delve deeper into this suburb and locate points of interest like transport, schools and amenities.





