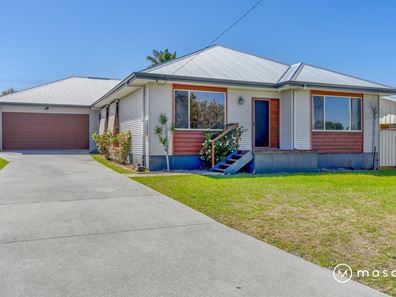Everything Old Is New Again
The original 1950's cottage has been extended to create a spacious and contemporary floorplan to suit a modern lifestyle. This home has plenty of room to make entertaining and working from home simple, plus the convenience of a quiet suburban location that's close to shopping centres, sporting facilities, playgrounds and schools.
Beautiful Jarrah flooring has been retained throughout the original front living room and flows into the renovated kitchen. Classic white cabinetry houses a stainless-steel dishwasher and electric oven and incorporates a breakfast bar plus a large, triple door, pantry.
A comfortable master bedroom, positioned at the front of the house, has a generous built-in wardrobe that is filled with fixed shelving and hanging space. Timber venetian blinds accentuate the home's charming timber features.
Two minor bedrooms are fitted with external shade awnings for privacy and protection from the afternoon sun. While a fourth bedroom, located centrally behind the kitchen, would make an ideal home office or study.
A huge theatre room with bamboo flooring and reverse cycle air conditioning is positioned behind double sliding doors at the back of the cottage and offers a fantastic breakout room for group gatherings or children's playroom - you could also create a parents' retreat here if desired.
Attached to the side of the home is a double auto garage with an enclosed 3m x 6m workshop/ storage space which is neatly concealed behind lockable double doors. Direct entry into the home is available from the garage into a large, tiled room which connects to an open plan laundry with separate W/C and nearby main bathroom - perfect if coming home from sport, a job site or tinkering in the shed.
Outside, a lovely low maintenance courtyard is fully paved with wall mounted clothesline and a few raised vegie beds. A side gate leads to the large front yard which in time could benefit from a front deck if you wish.
Features include:
- Large and level 614sqm property
- Multiple living areas, 2x r/cycle air conditioners
- Low maintenance paved & garden areas
- Ideal addition to investment portfolio
- Large double garage + workshop attached to the house
- Short drive to town, sporting and recreational facilities, medical centre and Yakamia Primary school (all within 5 minutes)
The size of this home is deceptive from the street, with multiple spacious living areas concealed behind the façade - a viewing is highly recommended.
For further information & to arrange a viewing please call Monique Hammond or Lee Brampton on 0419 486 175 or 0400 337 315.
Property features
-
Garages 2
Property snapshot by reiwa.com
This property at 71 Leonora Street, Yakamia is a four bedroom, one bathroom house sold by Lee Brampton and Monique Hammond at Mason Realty on 07 Oct 2022.
Looking to buy a similar property in the area? View other four bedroom properties for sale in Yakamia or see other recently sold properties in Yakamia.
Cost breakdown
-
Council rates: $2,110 / year
-
Water rates: $268 / year
Nearby schools
Yakamia overview
Are you interested in buying, renting or investing in Yakamia? Here at REIWA, we recognise that choosing the right suburb is not an easy choice.
To provide an understanding of the kind of lifestyle Yakamia offers, we've collated all the relevant market information, key facts, demographics and statistics to help you make a confident and informed decision.
Our interactive map allows you to delve deeper into this suburb and locate points of interest like transport, schools and amenities.






