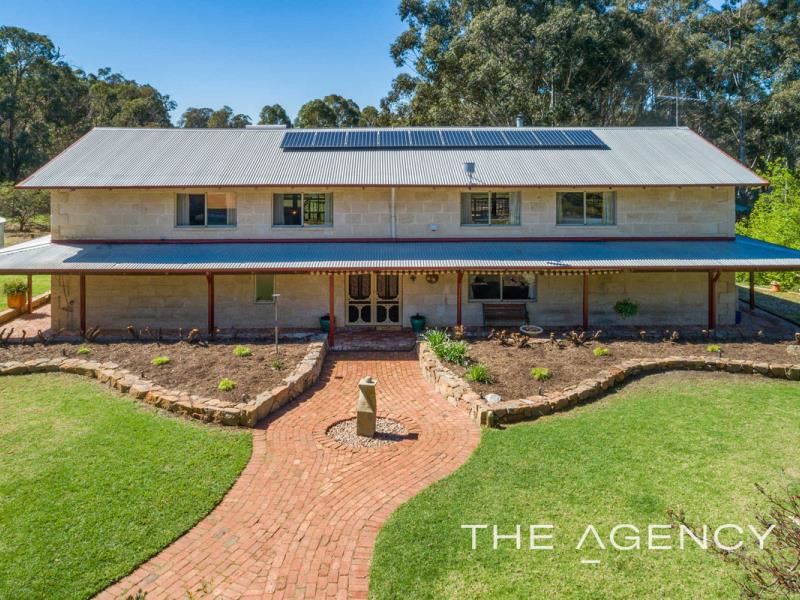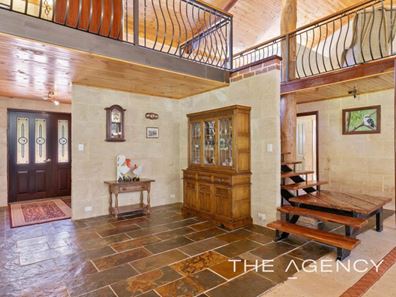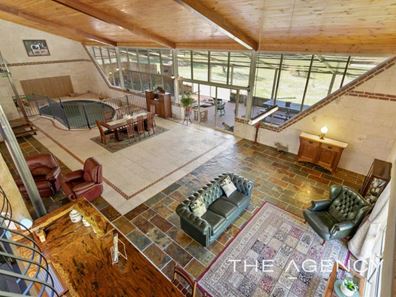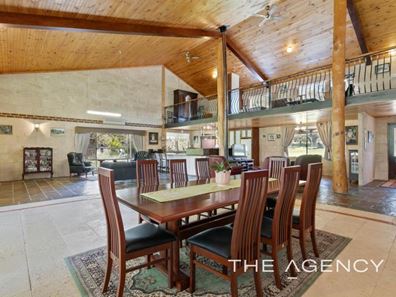"One Of A Kind"
Located within easy proximity of the Gidgegannup township, this gorgeous property is as unique as it is beautiful. Comprising 5 acres of mainly parkland cleared land, a striking bespoke residence and a large shed with office and bathroom facilities, this property offers all one could desire from a semi-rural lifestyle!
2 bedrooms and 2 bathrooms
Large mezzanine office space
Chefs kitchen with Marri b/tops
Massive open plan living/dining
Soaring ceilings & feature timber
Indoor pool and 20 solar panels
Large al fresco entertaining area
Bore, rainwater tank & small dam
Huge shed with office/ bathroom
5 acres in desirable Gidge locale
Set well back from the road to ensure perfect privacy, the residence, quaintly nicknamed "The Barn", has a distinct air of country charm. Set amongst easy care lawns and gardens, wide verandahs wrap the home which boasts an attractive limestone and iron construction.
Step inside and prepare to be wow-ed! The entrance foyer makes way to a massive open plan living and dining area with soaring timber raked ceilings and imposing timber log beams. Gleaming slate flooring throughout this impressive space perfectly offsets the warmth of the timber and large spans of windows flood the home with natural light. A stunning kitchen with the most beautiful Marri bench tops which were sourced from the property, is a focal point of this grand space. It is complete with a free standing 900mm range cooker, dishwasher and plenty of cupboards. The clever use of mini-orb lends a delightful touch of rustic country charm to the kitchen and is the perfect complement to the richness of the Marri timber.
The open plan design sees your choice of configurations of the massive living space. A slow combustion wood fire creates a cosy ambience in the cooler months, whilst the indoor salt water pool is sure to be a hit in summer. The decorative wrought iron pool fencing is carried through to the balustrade which spans the large open mezzanine level giving a sense of cohesion to the theme of the home.
A minor bedroom is located on the lower level of the home. A lovely modern bathroom services this level of the home and a beautifully fitted out laundry completes the ground floor. Make your way up the stairs to the open master suite which has it's own ensuite bathroom and a bank of mirrored built in robes. A massive open office area occupies the rest of the mezzanine level. It has a bank of handy built in cupboards and could easily be partitioned off to create further bedrooms if required.
Wander outside to the large enclosed al fresco entertaining area which is complete with an attractive atrium-style garden. With plenty of space to host the largest of family gatherings and great protection from the weather, this is the perfect spot to sit and relax and enjoy the outlook over the sprawling expanse of lawn at the rear of the property. Groves of mature established native trees grace the landscape and a winter dam forms a pretty landscape feature. A gazebo is well separated from the home and provides another shady spot for restful repose.
And whilst this property beckons one to sit and relax and enjoy the natural serenity and the peace of semi-rural living, there is plenty on offer for those more industrious. A huge shed with concrete floor would make a great work shop. It is complete with a large lock office area which has bathroom facilities making it the perfect man cave. Mezzanine storage on top of the office means no space is wasted! Also on offer outside are established vegetable gardens, a netted orchard area and a great selection of fruit trees...there's even an enclosure for your own free range chickens!
Immaculately presented, this beautiful property is indeed one of a kind. With a host of other extras including a bore, rainwater tank and 20 solar PV panels, just to name a few, be quick to secure your own piece of paradise today.
For more information or to arrange to view " One Of A Kind" please contact
KERRIE-LEE MARRAPODI - 0415 472 838
Disclaimer:
This information is provided for general information purposes only and is based on information provided by the Seller and may be subject to change. No warranty or representation is made as to its accuracy and interested parties should place no reliance on it and should make their own independent enquiries.
Property features
-
Below ground pool
-
Air conditioned
-
Garages 4
-
Carports 1
Property snapshot by reiwa.com
This property at 70 Little Bunning Road, Gidgegannup is a two bedroom, two bathroom house sold by Kerrie-lee Marrapodi at The Agency on 25 Sep 2020.
Looking to buy a similar property in the area? View other two bedroom properties for sale in Gidgegannup or see other recently sold properties in Gidgegannup.
Nearby schools
Gidgegannup overview
Are you interested in buying, renting or investing in Gidgegannup? Here at REIWA, we recognise that choosing the right suburb is not an easy choice.
To provide an understanding of the kind of lifestyle Gidgegannup offers, we've collated all the relevant market information, key facts, demographics and statistics to help you make a confident and informed decision.
Our interactive map allows you to delve deeper into this suburb and locate points of interest like transport, schools and amenities. You can also see median and current sales prices for houses and units, as well as sales activity and growth rates.





