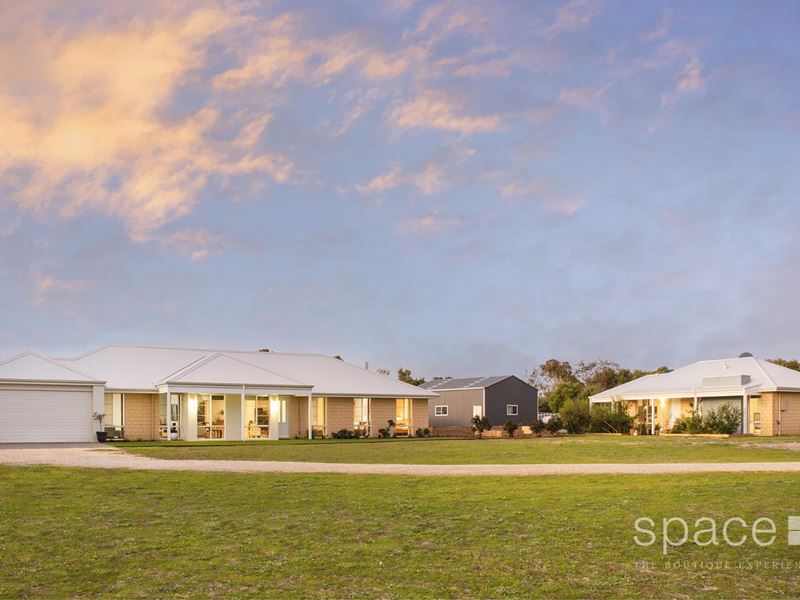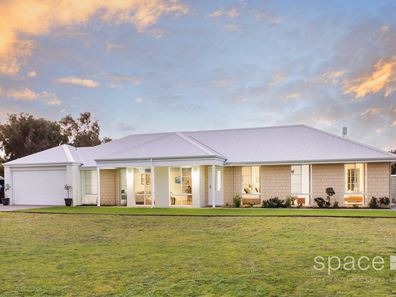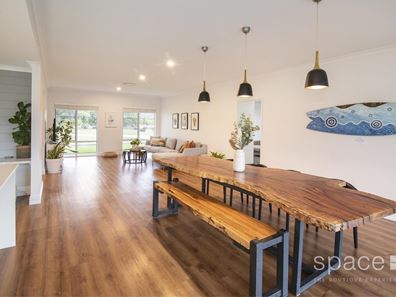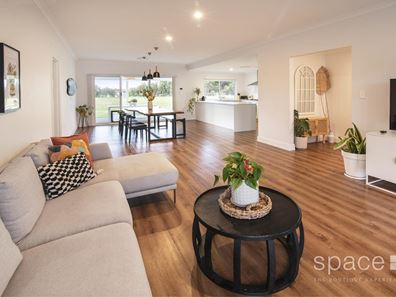The essence of Country Living
The essence of modern living, this inspiring acreage-designed home by Country Builders resides on 1 ha of pristine land in Kilcarnup. The sleek modern design embodies the country's charm and is a true reflection of the tranquil lifestyle the Southwest offers.
There's no sacrifice on space in this family home, with clearly defined zones creating endless living possibilities for the family. Designed to take advantage of the great outdoors, the light-filled, open space of the Living Area is free-flowing, breaking out onto the alfresco space, allowing your family and guests to enjoy fun-filled weekend entertaining.
The inviting living and dining area is a multifunctional hub for everyday family life, with the impressive Kitchen offering effortless entertaining. The unique subway tiled splash back compliments the stainless steel appliances and spacious Essastone benchtops, with endless storage ideas flowing into the scullery and adjoining laundry.
For ultimate privacy, three bedrooms, a bathroom and a toilet are accessible beyond the Kitchen; each bedroom is spacious, light-filled and has a built-in wardrobe. Not only does this area provide solitude for family members, but it also has a unique activity room and a separate internet hub. The cleverly recessed areas are ideal for multipurpose living. On the far West side of the home, you will find the ultimate parent's retreat. The spacious main bedroom features pendant lighting, large his and her walk-in wardrobes and an ensuite. The theatre room is adjacent to the main bedroom, ideal for midnight movie marathons or lazy afternoons away from the family.
Sliding doors open up to the undercover alfresco and spacious backyard; the white fencing defines the grassed area with paved pathways connecting the shed, vegetable gardens and studio. The vast edible landscape showcases an impressive sustainable gardener's dream. It features six sizeable wooden veggie boxes equipped with reticulation, with various fruit trees occupying the front of the property and a chicken coop.
FRUIT TREES
Olive, Avocado, Macadamia, Passion Fruit, Fig and Mulberry
THE SHED
10x8m plus 4x5m.
Complete with insulation and power, this multifunctional workspace is exceptional. Three separate rooms, a mezzanine level, all equipped with clear sheeting for natural light. Two-door access, including a roller door, is ideal for surfboard shaping.
THE STUDIO
Adjacent to the house and connected with a paved pathway, this two-bedroom, one-bathroom studio is ideal for visiting guests. The modern layout and design feature a spacious kitchen with stainless steel appliances, endless storage ideas and open-plan living.
EXTRAS
The main residence is approved for holiday rental
Studio approved for long-term rental
WA Country Builders 2019
4 x 2 bedroom + 2 x 1 bedroom
Air-Torque ducted air-conditioning
6 kW solar panels and inverter
165,000 rainwater tank
Double remote-control garage
Chicken coupe
This stunning rural retreat offers an idyllic Margaret River lifestyle, filled with absolute peace and privacy. It showcases all the benefits of country living, resulting in a magnificent one-of-a-kind home with only a 7-minute drive into Margaret River town centre, close to nature's finest walking tracks, world-renowned wines, first-class wines, surf spots and beaches.
Contact Paul Manners, your Southwest Property Specialist, for a private inspection.
Property features
-
Garages 2
-
Carports 1
Property snapshot by reiwa.com
This property at 70 Kilcarnup Road, Burnside is a six bedroom, three bathroom house sold by Paul Manners at Space Real Estate on 22 Oct 2022.
Looking to buy a similar property in the area? View other six bedroom properties for sale in Burnside or see other recently sold properties in Burnside.
Nearby schools
Contact the agent
Mortgage calculator
Your approximate repayments would be





