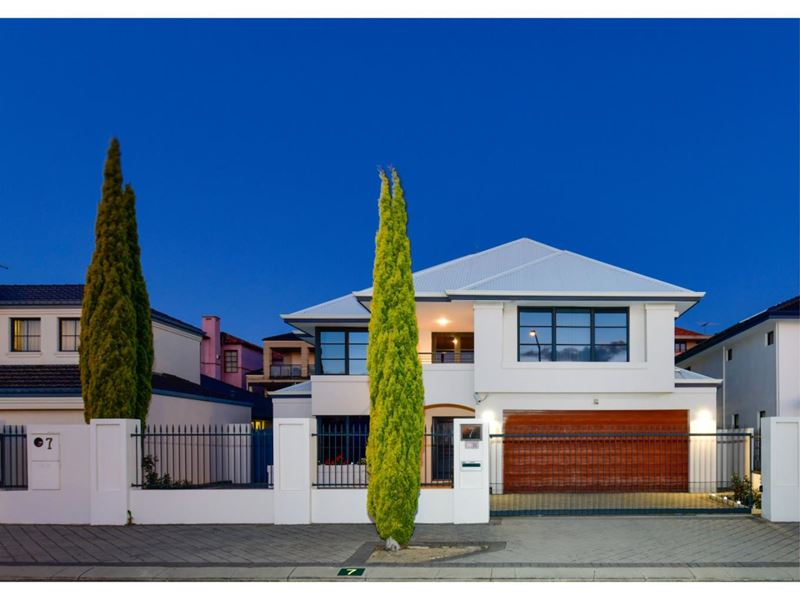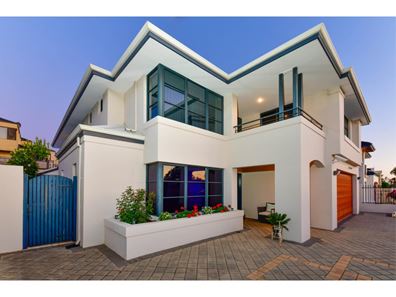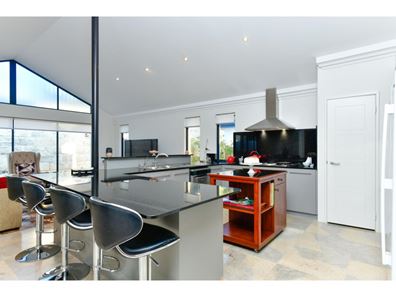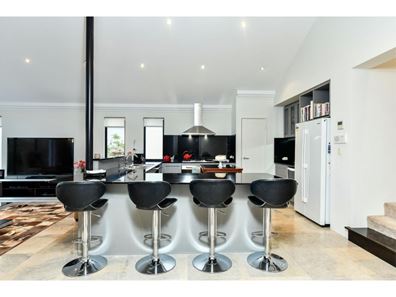EXCELLENT VALUE - PRICED WELL BELOW WHAT THEY PAID - MAKE US AN OFFER
OPTIONS GALORE WITH THIS EXECUTIVE FAMILY HOME
With 5 bedrooms, 3 bathrooms, and 5 living spaces, this grand family home was built to comfortably accommodate large or extended families. With a beautiful guest suite and private bathroom on the ground floor as a versatile option for those with elderly parents, teenagers seeking their own private space or even as a suitable alternative to the upstairs Master Suite. The main living space is bright and welcoming, with high ceilings and feature windows allowing for plenty of natural light which truly makes this space feel like the heart of the home. The easy care block has secure parking for additional cars, low maintenance gardens and lawn area to the rear of the home. Beautifully maintained and presented, this home will certainly impress.
Features include:
Webb & Brown Neaves Home built in 2002
5 large bedrooms including guest bedroom and bathroom on the ground floor
3 bathrooms, all with granite bench tops and marble tiling, powder room on the ground floor
Master Suite upstairs with balcony, walk in wardrobe, ensuite bathroom with deep soaking tub, full height tiling, large shower and separate w/c
Home theater room with projector and screen
Formal dining room with recessed ceiling
Open plan family kitchen and meals area with raked ceilings
Games room that has been converted to a entertainers dream with bar area
Kitchen with granite bench tops and splash back, quality Ariston cooking appliances, and breakfast bar
Upstairs sitting room
Outdoor patio entertaining area, low maintenance lawns and gardens, reticulation, garden shed
Ducted Daikin reverse cycle air-conditioning
Gas hot water system
Front electronic security gate with remote access and intercom system
Double garage with additional storage plus separate storeroom
Excellent location with river views, only 800m to Manning Primary School and St Pius X Catholic Primary School, 350m to the nearest bus stop for an easy commute, 450m to the boat ramp and riverfront, 2.5km to Como Secondary College
510sqm Green Title block with 16m frontage
Contact Colleen Gandini today on 0421 842 954 for more information!
Property features
-
Garages 2
Property snapshot by reiwa.com
This property at 7 Stitfold Promenade, Salter Point is a five bedroom, three bathroom house sold by Colleen Gandini at Colleen Gandini Residential on 26 Sep 2020.
Looking to buy a similar property in the area? View other five bedroom properties for sale in Salter Point or see other recently sold properties in Salter Point.
Cost breakdown
-
Council rates: $3,367 / year
-
Water rates: $1,466 / year
Nearby schools
Salter Point overview
Salter Point is an affluent suburb within the City of South Perth. Bound by the Canning River in the east, south and west, Salter Point has a total land area of two square kilometres. Major development occurred during the 1950s and 1960s with gradual increases experienced since the mid 1990s.
Life in Salter Point
A quintessential suburban existence is on offer in Salter Point. With many lovely homes lining the streets and some parkland to explore, the lifestyle in Salter Point is idyllic.
Native features of the suburb include Sandon Park and Salter Park Lagoon. Aquinas College, an all-boys private school, is located in Salter Point.





